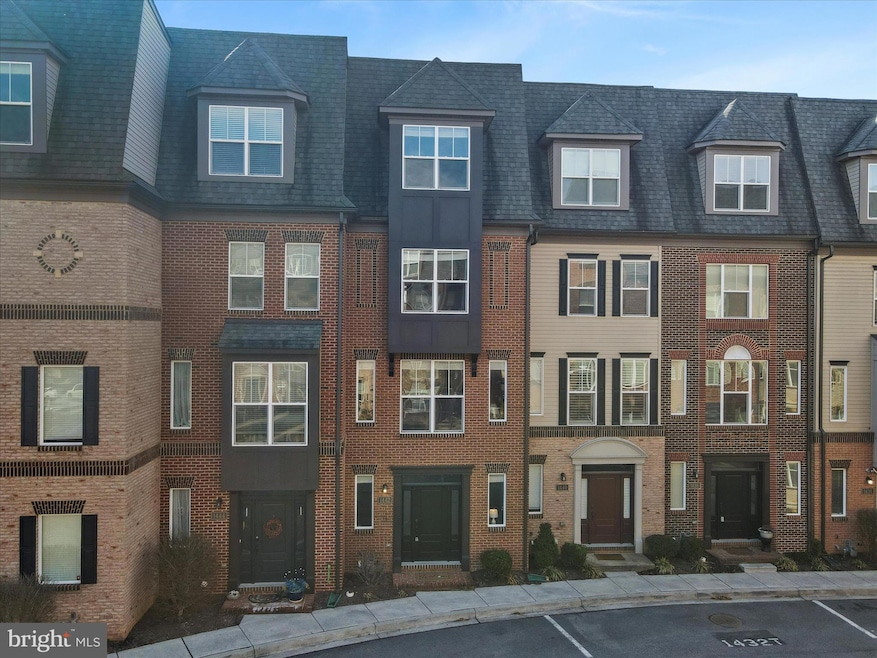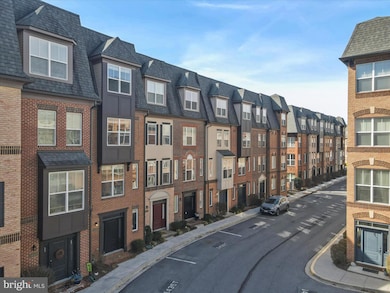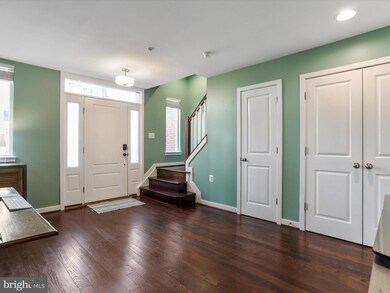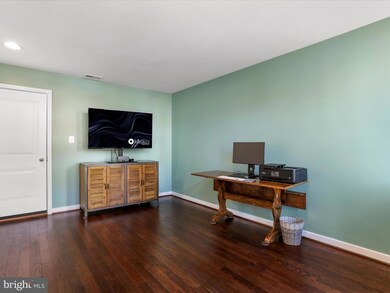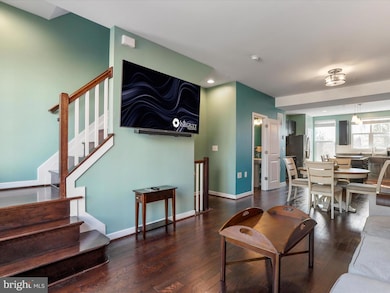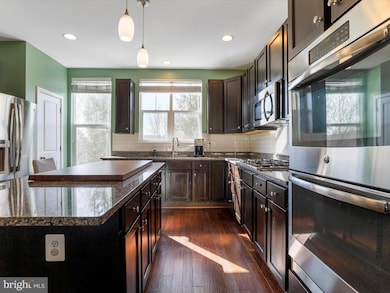
1442 Trafalgar Ln Frederick, MD 21701
Wormans Mill NeighborhoodEstimated payment $2,983/month
Highlights
- Gourmet Kitchen
- View of Trees or Woods
- Deck
- Walkersville High School Rated A-
- Open Floorplan
- Contemporary Architecture
About This Home
Stunning Four-Level Townhome with Upgrades Galore!
This beautifully upgraded three-bedroom, three-bath townhome offers an open floor plan with 9' ceilings and hardwood flooring throughout. The impressive gourmet kitchen is a chef’s dream, featuring a gas cooktop, 5-burner stove, wall oven, granite countertops, stainless steel appliances, and a massive center island with a breakfast bar. The spacious living and dining area is enhanced by a rustic brick accent wall and an abundance of natural light.
On the top level, retreat to the private owner’s suite, complete with dual walk-in closets and a luxurious en-suite bath featuring an upgraded walk-in shower, soaking tub, dual vanity sinks, and elegant tile flooring. Step outside onto the rooftop terrace, where you can unwind while enjoying the breathtaking mountain and treetop views.
Two additional bedrooms are located on a separate level, sharing a modern full bath. Additional highlights include a one-car garage, an assigned parking space, and visitor parking in the rear alley.
Located just minutes from downtown Frederick, Wegmans, Giant Food, top restaurants, gyms, and shopping, this home offers both convenience and luxury—all with a low monthly condo fee. It is also minutes away from walking and bike trails and Riverside Center Park!
Don't miss this incredible opportunity—schedule your showing today!
Townhouse Details
Home Type
- Townhome
Est. Annual Taxes
- $6,262
Year Built
- Built in 2013
Lot Details
- Property is in excellent condition
HOA Fees
- $149 Monthly HOA Fees
Parking
- 1 Car Attached Garage
- Rear-Facing Garage
- Parking Lot
- 1 Assigned Parking Space
Property Views
- Woods
- Mountain
Home Design
- Contemporary Architecture
- Brick Exterior Construction
- Slab Foundation
- Architectural Shingle Roof
- Vinyl Siding
Interior Spaces
- 2,014 Sq Ft Home
- Property has 4 Levels
- Open Floorplan
- Brick Wall or Ceiling
- Ceiling height of 9 feet or more
- Recessed Lighting
- Window Treatments
- Combination Dining and Living Room
- Recreation Room
- Home Security System
- Laundry on upper level
Kitchen
- Gourmet Kitchen
- Breakfast Area or Nook
- Double Oven
- Cooktop
- Microwave
- Dishwasher
- Kitchen Island
- Upgraded Countertops
- Disposal
Flooring
- Wood
- Carpet
- Ceramic Tile
Bedrooms and Bathrooms
- 3 Bedrooms
- En-Suite Primary Bedroom
- En-Suite Bathroom
- Walk-In Closet
- Soaking Tub
- Bathtub with Shower
- Walk-in Shower
Outdoor Features
- Deck
- Terrace
Schools
- Walkersville Elementary And Middle School
- Walkersville High School
Utilities
- Forced Air Heating and Cooling System
- 200+ Amp Service
- Natural Gas Water Heater
Listing and Financial Details
- Assessor Parcel Number 1102589836
Community Details
Overview
- Association fees include lawn maintenance
- Built by Wormald
- Monocacy Park Subdivision
Amenities
- Common Area
Pet Policy
- Dogs and Cats Allowed
Security
- Storm Doors
- Fire and Smoke Detector
- Fire Sprinkler System
Map
Home Values in the Area
Average Home Value in this Area
Tax History
| Year | Tax Paid | Tax Assessment Tax Assessment Total Assessment is a certain percentage of the fair market value that is determined by local assessors to be the total taxable value of land and additions on the property. | Land | Improvement |
|---|---|---|---|---|
| 2024 | $5,566 | $338,433 | $0 | $0 |
| 2023 | $5,142 | $303,967 | $0 | $0 |
| 2022 | $4,870 | $269,500 | $80,000 | $189,500 |
| 2021 | $4,865 | $269,500 | $80,000 | $189,500 |
| 2020 | $4,900 | $269,500 | $80,000 | $189,500 |
| 2019 | $5,512 | $306,800 | $75,000 | $231,800 |
| 2018 | $5,375 | $301,333 | $0 | $0 |
| 2017 | $5,208 | $306,800 | $0 | $0 |
| 2016 | -- | $290,400 | $0 | $0 |
| 2015 | -- | $270,133 | $0 | $0 |
| 2014 | -- | $249,867 | $0 | $0 |
Property History
| Date | Event | Price | Change | Sq Ft Price |
|---|---|---|---|---|
| 03/24/2025 03/24/25 | Pending | -- | -- | -- |
| 03/21/2025 03/21/25 | For Sale | $415,000 | +25.8% | $206 / Sq Ft |
| 11/16/2020 11/16/20 | Sold | $330,000 | 0.0% | $164 / Sq Ft |
| 10/28/2020 10/28/20 | Price Changed | $330,000 | +1.6% | $164 / Sq Ft |
| 09/21/2020 09/21/20 | Pending | -- | -- | -- |
| 09/17/2020 09/17/20 | For Sale | $324,900 | -4.4% | $161 / Sq Ft |
| 05/20/2016 05/20/16 | Sold | $339,900 | 0.0% | $169 / Sq Ft |
| 03/17/2016 03/17/16 | Pending | -- | -- | -- |
| 01/21/2016 01/21/16 | For Sale | $339,900 | -- | $169 / Sq Ft |
Deed History
| Date | Type | Sale Price | Title Company |
|---|---|---|---|
| Deed | $330,000 | Classic Settlements Inc | |
| Deed | $339,900 | Attorney | |
| Deed | $322,046 | Commonwealth Land Title Insu |
Mortgage History
| Date | Status | Loan Amount | Loan Type |
|---|---|---|---|
| Open | $254,400 | New Conventional | |
| Previous Owner | $333,743 | FHA | |
| Previous Owner | $245,320 | New Conventional | |
| Previous Owner | $316,212 | FHA |
Similar Homes in Frederick, MD
Source: Bright MLS
MLS Number: MDFR2060266
APN: 02-589836
- 1442 Trafalgar Ln
- 1524 Trafalgar Ln
- 1806A Monocacy View Cir
- 1729 Emory St
- 1874B Monocacy View Cir
- 1791B Wheyfield Dr
- 8107 Broadview Dr
- 1705 Derrs Square E
- 7906 Longmeadow Dr
- 7925 Longmeadow Dr
- 1706 Algonquin Rd
- 8207 Blue Heron Dr Unit 3B
- 1765 Algonquin Rd
- 8200 Red Wing Ct
- 8020 Hollow Reed Ct
- 1764 Algonquin Rd
- 1743 Wheyfield Dr
- 8247 Waterside Ct
- 2479 Five Shillings Rd
- 837 Dunbrooke Ct
