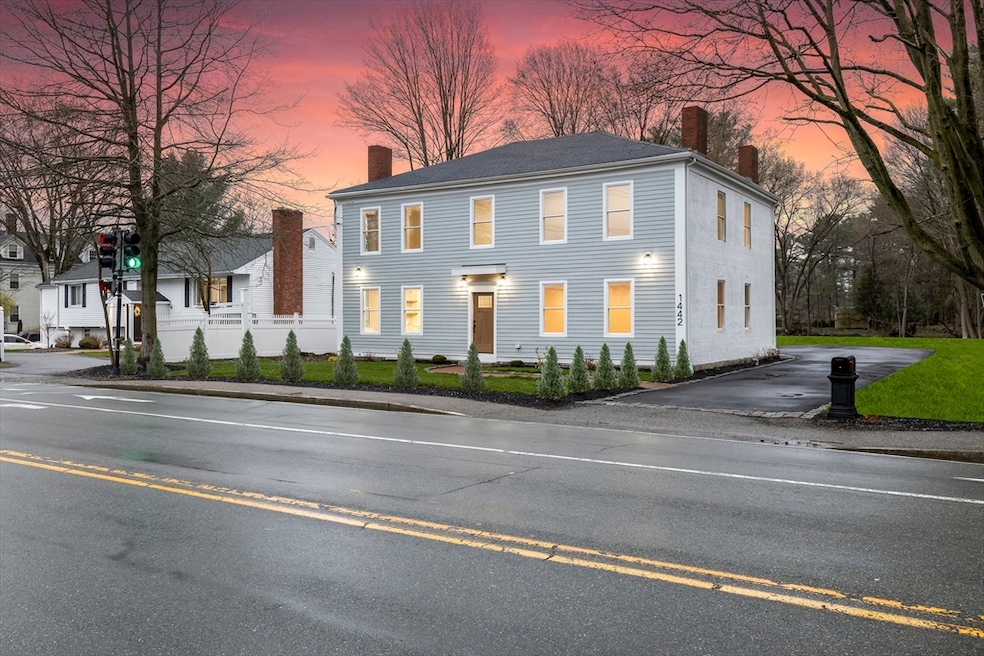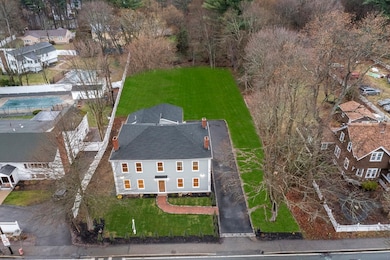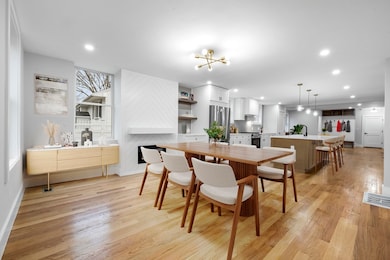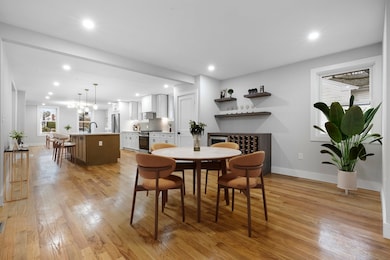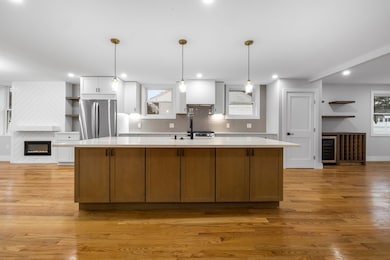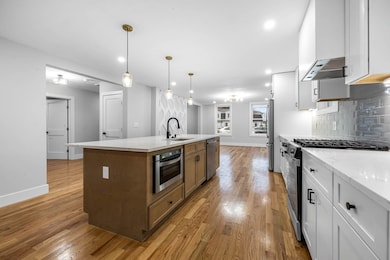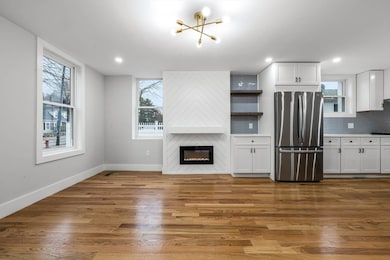
1442 Washington St Canton, MA 02021
Estimated payment $7,434/month
Highlights
- Golf Course Community
- Open Floorplan
- Landscaped Professionally
- Canton High School Rated A
- Colonial Architecture
- 2-minute walk to William Armando Recreation Center
About This Home
A beautiful period home reimagined for todays lifestyle awaits you in sought after Canton! This 1820's colonial, formerly Downes Tavern, offers the discerning buyer a flexible floor plan with grand spaces and ample room for a growing family. 4 king size bedrooms each w/ an ornamental fireplace: an en-suite on the 1st floor, grand primary w/ attached office, spa bath & walk-in closet ready to be customized, plus two additional bedrooms on the 2nd level. Both formal & informal dining spaces flank the gourmet kitchen on either side, a large living room is found across the hall. Up a flight of stairs in a separate wing you'll find two bonus rooms ideal as a play area, private office, or finished storage. Direct entry heated 2-car garage w/ EV charging outlet, 2-zone climate control, unfinished full height basement, large level lot. Final landscaping to be completed, 1 YR builders warranty, Earl Newhouse Waterfront & JFK elementary only .3 miles. Brilliant!
Open House Schedule
-
Saturday, April 26, 202512:00 to 1:30 pm4/26/2025 12:00:00 PM +00:004/26/2025 1:30:00 PM +00:00Add to Calendar
-
Sunday, April 27, 202512:00 to 1:30 pm4/27/2025 12:00:00 PM +00:004/27/2025 1:30:00 PM +00:00Add to Calendar
Home Details
Home Type
- Single Family
Est. Annual Taxes
- $6,845
Year Built
- Built in 1820
Lot Details
- 0.65 Acre Lot
- Near Conservation Area
- Landscaped Professionally
- Level Lot
- Property is zoned SRA
Parking
- 2 Car Attached Garage
- Driveway
- Open Parking
- Off-Street Parking
Home Design
- Colonial Architecture
- Stone Foundation
- Spray Foam Insulation
- Asphalt Roof
Interior Spaces
- 3,544 Sq Ft Home
- Open Floorplan
- Recessed Lighting
- Decorative Lighting
- Living Room with Fireplace
- Dining Room with Fireplace
- 6 Fireplaces
- Home Office
- Bonus Room
- Unfinished Basement
- Interior Basement Entry
- Laundry on upper level
Kitchen
- Stove
- Range with Range Hood
- Microwave
- Dishwasher
- Wine Refrigerator
- Wine Cooler
- Stainless Steel Appliances
- Kitchen Island
- Solid Surface Countertops
- Disposal
Flooring
- Wood
- Wall to Wall Carpet
- Tile
Bedrooms and Bathrooms
- 4 Bedrooms
- Fireplace in Primary Bedroom
- Primary bedroom located on second floor
- Walk-In Closet
- Double Vanity
- Bathtub with Shower
- Separate Shower
Outdoor Features
- Bulkhead
- Patio
- Rain Gutters
Utilities
- Central Heating and Cooling System
- 2 Cooling Zones
- 2 Heating Zones
- Heating System Uses Natural Gas
- 200+ Amp Service
- Electric Water Heater
Additional Features
- Energy-Efficient Thermostat
- Property is near schools
Listing and Financial Details
- Assessor Parcel Number 54664
Community Details
Recreation
- Golf Course Community
- Park
- Jogging Path
Additional Features
- No Home Owners Association
- Shops
Map
Home Values in the Area
Average Home Value in this Area
Tax History
| Year | Tax Paid | Tax Assessment Tax Assessment Total Assessment is a certain percentage of the fair market value that is determined by local assessors to be the total taxable value of land and additions on the property. | Land | Improvement |
|---|---|---|---|---|
| 2024 | $6,508 | $652,800 | $265,900 | $386,900 |
| 2023 | $6,593 | $623,700 | $295,400 | $328,300 |
| 2022 | $6,580 | $579,700 | $281,300 | $298,400 |
| 2021 | $6,404 | $524,900 | $255,800 | $269,100 |
| 2020 | $6,711 | $548,700 | $267,900 | $280,800 |
| 2019 | $6,560 | $529,000 | $243,500 | $285,500 |
| 2018 | $6,055 | $487,500 | $212,900 | $274,600 |
| 2017 | $6,116 | $478,200 | $208,700 | $269,500 |
| 2016 | $5,969 | $466,700 | $203,600 | $263,100 |
| 2015 | $5,781 | $450,900 | $197,700 | $253,200 |
Property History
| Date | Event | Price | Change | Sq Ft Price |
|---|---|---|---|---|
| 04/08/2025 04/08/25 | For Sale | $1,229,900 | +110.2% | $347 / Sq Ft |
| 02/16/2024 02/16/24 | Sold | $585,000 | +1.7% | $165 / Sq Ft |
| 09/25/2023 09/25/23 | Pending | -- | -- | -- |
| 09/22/2023 09/22/23 | For Sale | $575,000 | -- | $162 / Sq Ft |
Deed History
| Date | Type | Sale Price | Title Company |
|---|---|---|---|
| Deed | -- | -- | |
| Deed | -- | -- |
Mortgage History
| Date | Status | Loan Amount | Loan Type |
|---|---|---|---|
| Open | $275,000 | Stand Alone Refi Refinance Of Original Loan | |
| Closed | $646,330 | Stand Alone Refi Refinance Of Original Loan | |
| Previous Owner | $64,000 | No Value Available | |
| Previous Owner | $175,000 | No Value Available |
Similar Homes in the area
Source: MLS Property Information Network (MLS PIN)
MLS Number: 73356749
APN: CANT-000046-000000-000084
- 1427 Washington St
- 4 1st Parish Rd
- 150 Dedham St
- 6 Briar Rd
- 32 Oakdale Rd
- 97 Spring Ln
- 240 Chapman St
- 54 Birchcroft Rd
- 80 Spring Ln
- 300 Chapman St
- 24 Randolph St
- 20 Audubon Way Unit 109
- 20 Audubon Way Unit 207
- 20 Audubon Way Unit 102
- 20 Audubon Way Unit 309
- 20 Audubon Way Unit 210
- 20 Audubon Way Unit 203
- 20 Audubon Way Unit 101
- 20 Audubon Way Unit 403
- 20 Audubon Way Unit 307
