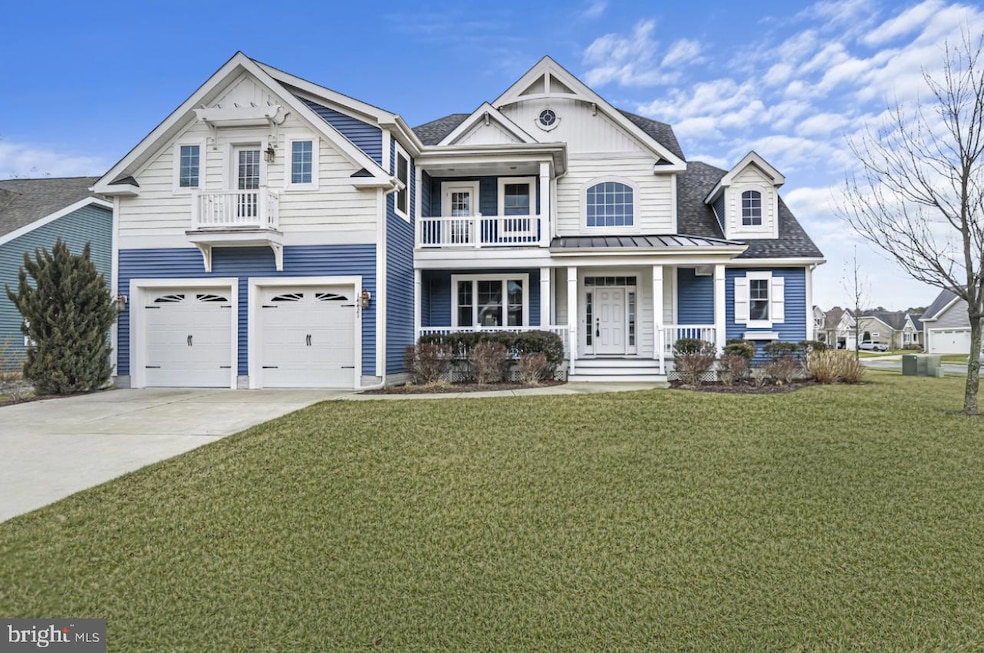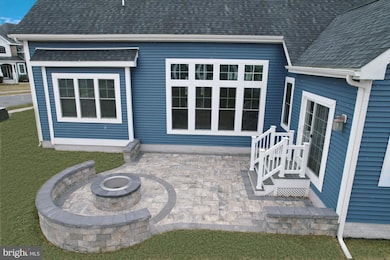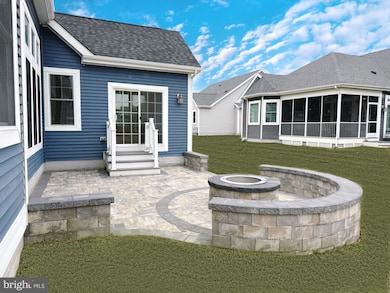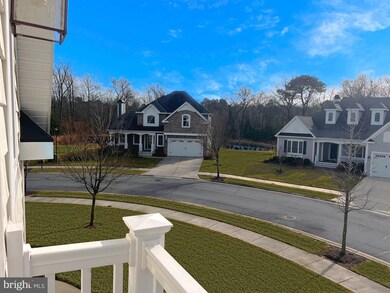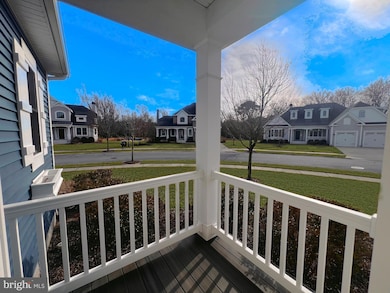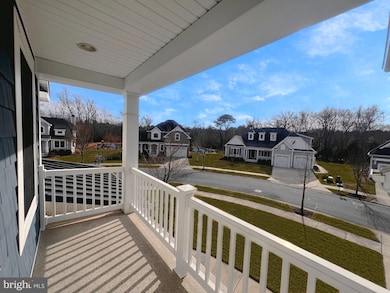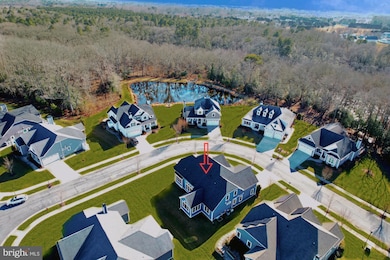
Estimated payment $5,934/month
Highlights
- Fitness Center
- View of Trees or Woods
- Coastal Architecture
- Lewes Elementary School Rated A
- Open Floorplan
- Vaulted Ceiling
About This Home
NEW UPGRADES! Presenting 14421 Allee Lane, where coastal elegance intertwines with expansive and welcoming living spaces! Featuring a BRAND NEW back patio and built-in fire pit perfect for outdoor entertaining. Privacy trees are scheduled to be planted in the backyard. This exceptional 5-bedroom, 3-bathroom modern dwelling is nestled within the highly coveted Senators community and is of the lowest price per square foot in the neighborhood, situated to the east of Rt. 1, offering an ideal synthesis of luxury and practicality. A key benefit of Senators community is enjoying the highest of amenities at a fraction of the HOA fees compared to other beach communities. Upon entering, the distinctive Henlopen Model design immediately captivates, showcasing a commodious primary suite on the main level, perfect for those desiring single-story living and serving as a secluded haven for relaxation. Another guest suite on this level, replete with ample closet space, enhances the home's allure. Each room in the residence exudes spaciousness and offers abundant storage options, including the sizable conditioned crawl space area. Situated in a secluded enclave of the community, this home exudes exclusivity, boasting tranquil views of woodlands and a pond, providing a serene retreat right in your backyard. Don’t miss the breathtaking views from the 2nd floor porch where you can enjoy many sunsets with a cup of coffee or your favorite cocktail. Both the first floor and second floor porches offer idyllic settings for outdoor leisure. Additionally there is an exquisite balcony off the large 5th bedroom that offers opportune moments for experiencing the breeze of the Delaware beaches. The 5th bedroom above the garage boasts a sizable 500 sqft with ample closet and storage space. Positioned to the east of Rt. 1, residents enjoy convenient access to downtown Lewes via biking or the Junction Breakwater Trail, which traverses the Senators community, facilitating easy strolls or bike rides to Rehoboth Beach. This residence epitomizes the entertainer's dream, featuring a sunroom off the kitchen, a generously sized kitchen island accommodating six or more guests with newly added pendant lights, a spacious great room, and an expansive upstairs bedroom suitable for both lodging and recreation. In August 2023, brand new siding was installed throughout the home, ensuring a contemporary aesthetic. Encompassing approximately 3,460 square feet of living space, this house caters to diverse lifestyles. The esteemed Senators community is renowned for its amenities, transforming everyday living into a resort-like experience. The clubhouse boasts a grand main room with a majestic vaulted ceiling, providing ample space for gatherings of up to 150 individuals. Furnished with an array of seating options and a grand fireplace, this room exudes warmth and hospitality. Adjacent to the main hall lies a substantial bar area, equipped with amenities for socializing. Enjoy recreational activities such as pool, ping pong, or watching television, or seek solace in the meeting room/library, offering a serene setting for meetings or reading. Stay active in the well-appointed gymnasium, featuring professional-grade equipment and space for yoga. Cool off and unwind in the expansive pool area, surrounded by in-pool lounging zones and multiple group seating areas. The outdoor amenities also include a tiki bar, grilling area, and outdoor fireplace, perfect for outdoor gatherings. Embrace the proximity to Lewes and Rehoboth beaches, esteemed restaurants, and entertainment venues, while relishing the privacy, scenic vistas, and spaciousness of your new abode!
Home Details
Home Type
- Single Family
Est. Annual Taxes
- $2,174
Year Built
- Built in 2015
Lot Details
- 9,583 Sq Ft Lot
- Lot Dimensions are 86.00 x 108.00
- Southwest Facing Home
- Corner Lot
- Sprinkler System
- Cleared Lot
- Property is zoned AR-1
HOA Fees
- $182 Monthly HOA Fees
Parking
- 2 Car Direct Access Garage
- Front Facing Garage
- Garage Door Opener
- Driveway
- On-Street Parking
- Unassigned Parking
Property Views
- Pond
- Woods
Home Design
- Coastal Architecture
- Contemporary Architecture
- Frame Construction
- Architectural Shingle Roof
- Metal Roof
Interior Spaces
- 3,500 Sq Ft Home
- Property has 2 Levels
- Open Floorplan
- Crown Molding
- Tray Ceiling
- Vaulted Ceiling
- Ceiling Fan
- Recessed Lighting
- Double Hung Windows
- Palladian Windows
- Transom Windows
- Window Screens
- French Doors
- Sliding Doors
- Crawl Space
Kitchen
- Electric Oven or Range
- Built-In Microwave
- Ice Maker
- Stainless Steel Appliances
- Kitchen Island
- Upgraded Countertops
- Disposal
Flooring
- Wood
- Carpet
- Tile or Brick
Bedrooms and Bathrooms
- En-Suite Bathroom
- Walk-In Closet
- Soaking Tub
- Bathtub with Shower
Laundry
- Laundry on main level
- Dryer
- Washer
Home Security
- Storm Doors
- Fire and Smoke Detector
Outdoor Features
- Multiple Balconies
- Porch
Schools
- Cape Henlopen High School
Utilities
- Forced Air Heating and Cooling System
- Back Up Gas Heat Pump System
- Underground Utilities
- 200+ Amp Service
- Metered Propane
- Tankless Water Heater
- Natural Gas Water Heater
- Phone Available
- Cable TV Available
Listing and Financial Details
- Tax Lot 192
- Assessor Parcel Number 335-12.00-714.00
Community Details
Overview
- $3,120 Capital Contribution Fee
- Association fees include common area maintenance, management, pool(s), reserve funds, snow removal, trash
- Built by Schell Brothers
- Senators Subdivision, Henlopen Floorplan
- Property Manager
Amenities
- Common Area
- Community Center
Recreation
- Fitness Center
- Community Pool
- Jogging Path
- Bike Trail
Map
Home Values in the Area
Average Home Value in this Area
Tax History
| Year | Tax Paid | Tax Assessment Tax Assessment Total Assessment is a certain percentage of the fair market value that is determined by local assessors to be the total taxable value of land and additions on the property. | Land | Improvement |
|---|---|---|---|---|
| 2024 | $2,176 | $44,150 | $9,000 | $35,150 |
| 2023 | $2,174 | $44,150 | $9,000 | $35,150 |
| 2022 | $2,098 | $44,150 | $9,000 | $35,150 |
| 2021 | $2,079 | $44,150 | $9,000 | $35,150 |
| 2020 | $2,073 | $44,150 | $9,000 | $35,150 |
| 2019 | $2,076 | $44,150 | $9,000 | $35,150 |
| 2018 | $1,939 | $44,150 | $0 | $0 |
| 2017 | $1,857 | $44,150 | $0 | $0 |
| 2016 | $1,764 | $44,150 | $0 | $0 |
| 2015 | $1,685 | $44,150 | $0 | $0 |
| 2014 | -- | $0 | $0 | $0 |
Property History
| Date | Event | Price | Change | Sq Ft Price |
|---|---|---|---|---|
| 04/04/2025 04/04/25 | Price Changed | $999,990 | -2.4% | $286 / Sq Ft |
| 03/22/2025 03/22/25 | Price Changed | $1,024,900 | -1.4% | $293 / Sq Ft |
| 03/12/2025 03/12/25 | Price Changed | $1,039,900 | -1.9% | $297 / Sq Ft |
| 03/01/2025 03/01/25 | For Sale | $1,059,900 | +102.6% | $303 / Sq Ft |
| 05/26/2015 05/26/15 | Sold | $523,221 | 0.0% | $176 / Sq Ft |
| 10/17/2014 10/17/14 | Pending | -- | -- | -- |
| 10/17/2014 10/17/14 | For Sale | $523,221 | -- | $176 / Sq Ft |
Deed History
| Date | Type | Sale Price | Title Company |
|---|---|---|---|
| Interfamily Deed Transfer | -- | -- |
Mortgage History
| Date | Status | Loan Amount | Loan Type |
|---|---|---|---|
| Closed | $275,000 | Stand Alone Refi Refinance Of Original Loan | |
| Closed | $321,000 | New Conventional |
Similar Homes in Lewes, DE
Source: Bright MLS
MLS Number: DESU2079888
APN: 335-12.00-714.00
- 13424 Boggs Ln
- 11281 Hall Rd
- 11276 Hall Rd Unit 230
- 35524 Higgins Dr
- 11886 Haslet Rd Unit 220
- 11520 Maull Rd Unit 183
- 34909 Bay Crossing Blvd
- 11864 Haslet Rd Unit 216
- 34903 Bay Crossing Blvd
- 11509 Maull Rd Unit 141
- 18923 Roth Dr
- 11119 Marvil Rd Unit 93
- 11115 Marvil Rd Unit 94
- 10 Turtle Dove Dr
- 11074 Marvil Rd Unit 124
- 34764 Anchor Way
- 12044 Collins Rd
- 31359 Causey Rd
- 31363 Causey Rd
- 18020 Howard Dr
