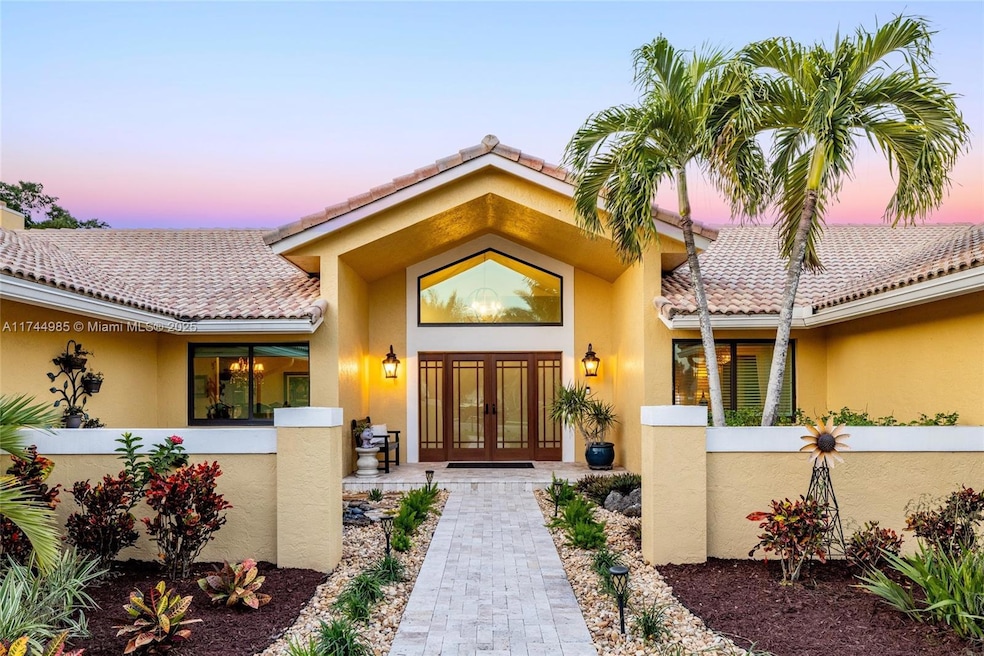
14421 Bedford Ct Davie, FL 33325
Shenandoah NeighborhoodHighlights
- Lake Front
- In Ground Pool
- 50,533 Sq Ft lot
- Western High School Rated A-
- RV or Boat Parking
- Vaulted Ceiling
About This Home
As of April 2025PICS COMING! Rare Shenandoah Estate Home + Boat Package! Tucked Away in Exclusive Cul-De-Sac on Over an Acre—Because Let’s Be Real, They’re Not Making Any More Land! This Estate Home is The Perfect Mix Of Space, Privacy & Endless Potential. Pre-Inspected With Full Report & Insurance Quotes, It's Move-In Ready! Massive Circular Driveway Welcomes Your Boat & All Your Guests, Lush New Landscaping Add to The Curb Appeal. Inside, Soaring Ceilings, Cozy Fireplace & Versatile 5th Bedroom/Den Set The Stage For Luxury Living. The Primary Suite Stuns With Dual Custom Walk-In Closets, Ensuite Bath & A Private Patio—Hello, Zen Retreat! Major Updates Include Newer Electrical Panel (2020), Tankless Water Heater (2019) & 2 A/Cs & The Best Part? The Boat Can Be Yours Too! Don’t Let This Dream Slip Away!
Last Buyer's Agent
Brian Kruszewski
Atlantic Properties Int'l Inc License #3275948
Home Details
Home Type
- Single Family
Est. Annual Taxes
- $11,286
Year Built
- Built in 1989
Lot Details
- 1.16 Acre Lot
- 80 Ft Wide Lot
- Lake Front
- South Facing Home
- Fenced
HOA Fees
- $50 Monthly HOA Fees
Parking
- 3 Car Attached Garage
- Circular Driveway
- On-Street Parking
- Open Parking
- RV or Boat Parking
Home Design
- Barrel Roof Shape
- Concrete Block And Stucco Construction
Interior Spaces
- 3,436 Sq Ft Home
- 1-Story Property
- Furniture for Sale
- Built-In Features
- Vaulted Ceiling
- Ceiling Fan
- Fireplace
- Blinds
- Family Room
- Formal Dining Room
- Den
- Utility Room in Garage
- Lake Views
Kitchen
- Eat-In Kitchen
- Electric Range
- Microwave
- Dishwasher
Flooring
- Wood
- Tile
Bedrooms and Bathrooms
- 5 Bedrooms
- Split Bedroom Floorplan
- Walk-In Closet
- Shower Only
Laundry
- Laundry in Garage
- Dryer
- Washer
Home Security
- High Impact Windows
- High Impact Door
Schools
- Flamingo Elementary School
- Indian Ridge Middle School
- Western High School
Additional Features
- In Ground Pool
- Central Heating and Cooling System
Community Details
- Shenandoah Section Three,Shenandoah Subdivision
- Mandatory home owners association
Listing and Financial Details
- Assessor Parcel Number 504010040190
Map
Home Values in the Area
Average Home Value in this Area
Property History
| Date | Event | Price | Change | Sq Ft Price |
|---|---|---|---|---|
| 04/01/2025 04/01/25 | Sold | $1,353,000 | +0.2% | $394 / Sq Ft |
| 03/22/2025 03/22/25 | Pending | -- | -- | -- |
| 02/27/2025 02/27/25 | For Sale | $1,350,000 | -- | $393 / Sq Ft |
Tax History
| Year | Tax Paid | Tax Assessment Tax Assessment Total Assessment is a certain percentage of the fair market value that is determined by local assessors to be the total taxable value of land and additions on the property. | Land | Improvement |
|---|---|---|---|---|
| 2025 | $11,286 | $583,560 | -- | -- |
| 2024 | $11,066 | $567,120 | -- | -- |
| 2023 | $11,066 | $550,610 | $0 | $0 |
| 2022 | $10,453 | $534,580 | $0 | $0 |
| 2021 | $10,135 | $519,010 | $0 | $0 |
| 2020 | $9,974 | $509,090 | $0 | $0 |
| 2019 | $9,726 | $497,650 | $0 | $0 |
| 2018 | $9,439 | $488,380 | $0 | $0 |
| 2017 | $9,279 | $478,340 | $0 | $0 |
| 2016 | $9,222 | $468,510 | $0 | $0 |
| 2015 | $9,435 | $465,260 | $0 | $0 |
| 2014 | $9,548 | $461,570 | $0 | $0 |
| 2013 | -- | $470,140 | $176,870 | $293,270 |
Mortgage History
| Date | Status | Loan Amount | Loan Type |
|---|---|---|---|
| Previous Owner | $200,000 | Credit Line Revolving | |
| Previous Owner | $100,000 | Credit Line Revolving | |
| Previous Owner | $20,000 | Credit Line Revolving | |
| Previous Owner | $270,000 | Unknown | |
| Previous Owner | $75,000 | Credit Line Revolving | |
| Previous Owner | $275,000 | No Value Available | |
| Previous Owner | $279,000 | New Conventional | |
| Previous Owner | $200,000 | New Conventional |
Deed History
| Date | Type | Sale Price | Title Company |
|---|---|---|---|
| Warranty Deed | $1,353,000 | None Listed On Document | |
| Warranty Deed | $450,000 | -- | |
| Warranty Deed | $310,000 | -- | |
| Warranty Deed | $320,000 | -- | |
| Special Warranty Deed | $45,571 | -- |
Similar Homes in the area
Source: MIAMI REALTORS® MLS
MLS Number: A11744985
APN: 50-40-10-04-0190
- 14463 SW 16th Ct
- 14231 Harpers Ferry St
- 14201 Summersville Place
- 940 Blue Ridge Way
- 14621 S Beckley Square
- 14200 Somerset Place
- 14531 Hickory Ct
- 14740 N Beckley Square
- 14450 Hampton Place
- 14681 N Beckley Square
- 900 Richwood Terrace
- 14755 SW 18th Ct
- 13820 Roanoke St
- 14531 Hampton Place
- 705 SW 148th Ave Unit 210
- 931 SW 150th Ave
- 640 Fairfax Ave
- 1483 SW 150th Terrace
- 23 Sw St
- 715 SW 148th Ave Unit 604
