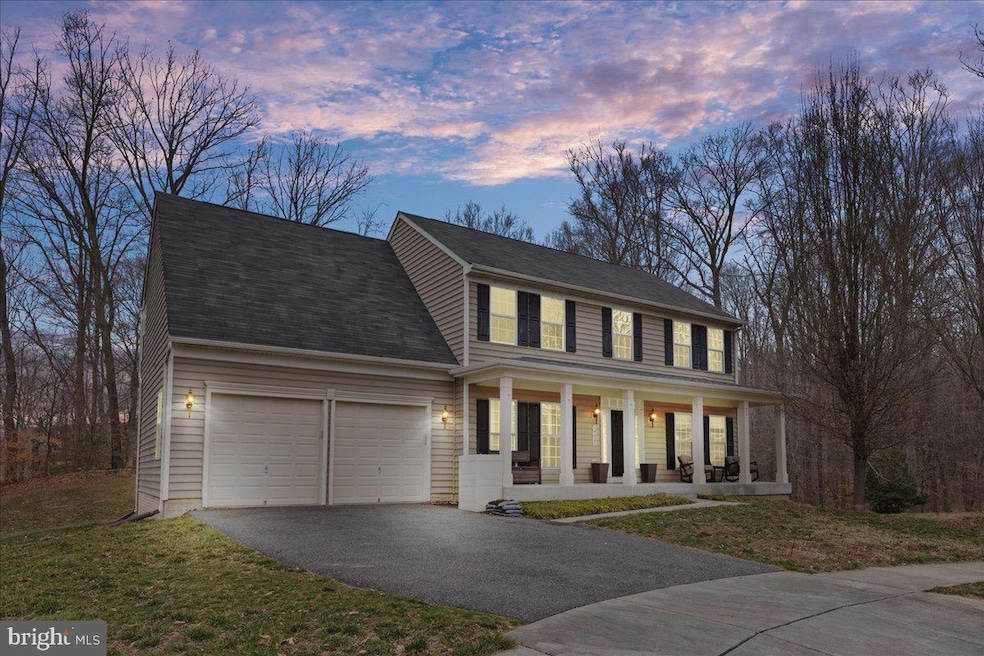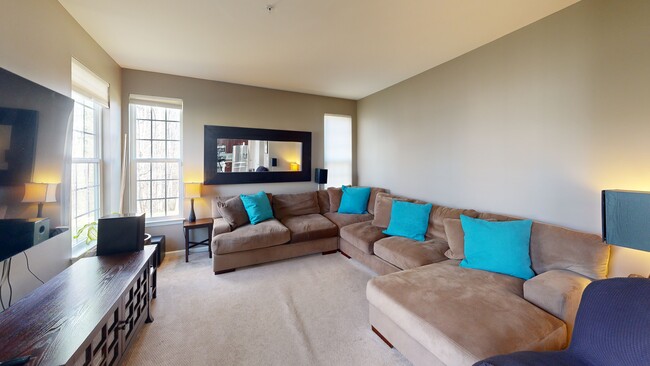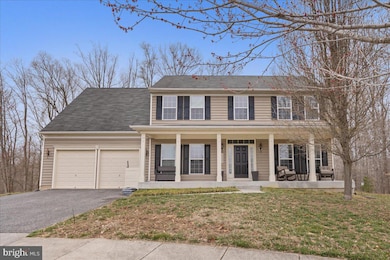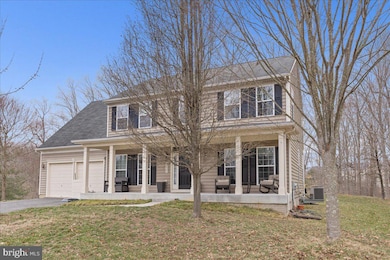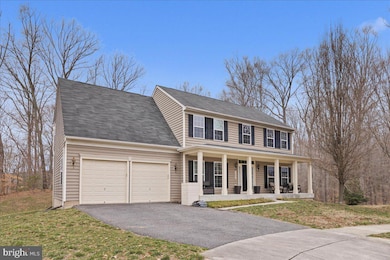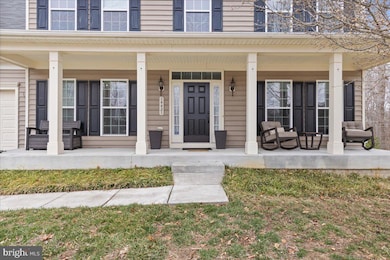
14421 Lusby Ridge Rd Accokeek, MD 20607
Estimated payment $3,891/month
Highlights
- Very Popular Property
- Eat-In Gourmet Kitchen
- Colonial Architecture
- Fitness Center
- Open Floorplan
- Clubhouse
About This Home
ANOTHER $10,000 PRICE IMPROVEMENT! This stunning 4BR, 3.5BA, 3-level single-family home, located on a 0.46-acre lot in the highly sought-after The Preserve at Piscataway community, offers one of the best lots in the neighborhood at the center of a peaceful cul-de-sac. With 3,356 total square feet of living space, this home features a front-load 2-car garage with overhead shelving and additional driveway space for 2-4 more vehicles. A long front porch welcomes you into the home.
Main Level: Enter into an open foyer with a two-story overlook and beautiful hardwood flooring. On the right, you'll find an office with glass double doors, built-in desk, countertops, and cabinetry. On the left, the dining room boasts a box beam ceiling framed around a chandelier. The gourmet kitchen features 42-inch cabinets, silver hardware, stainless steel appliances, an eat-in table space, pantry, and French doors leading to the backyard. The kitchen flows seamlessly into the spacious family room, perfect for entertaining. A powder room completes this level.
Upper Level: Ascend upstairs to a generous catwalk with ample space for a desk or small common area. The primary suite is a luxurious retreat with two custom-designed closets and a spa-like bathroom with double sinks, a soaking tub, separate shower, and private water closet. Three additional spacious bedrooms with various features such as ceiling fans, built-in shelving, modern accent walls, and closet organizers. A full bath in the hallway is shared amongst these rooms.
Basement: The open, versatile lower level includes a full bathroom, a laundry room with wall cabinets, and direct access to the backyard via an areaway stairwell.
Additional Features: Abundant storage throughout, recessed lighting, large windows for natural light, a huge backyard, and custom window shades throughout the home. The backyard also includes a shed, which stays. TVs in the living room, basement, master bedroom, and guest bedrooms are negotiable.
Community Amenities: The community amenities are unparalleled, including a pool, walking trails, tot lots, park, fountain, and tennis and basketball courts.
This is the Ryan Homes Savvoy Model, offering plenty of space, functionality, and charm. Don’t miss out on this exceptional home in a prime location with incredible community amenities!
Home Details
Home Type
- Single Family
Est. Annual Taxes
- $6,502
Year Built
- Built in 2011
Lot Details
- 0.46 Acre Lot
- Property is in excellent condition
- Property is zoned LCD
HOA Fees
- $90 Monthly HOA Fees
Parking
- 2 Car Attached Garage
- 4 Driveway Spaces
- Front Facing Garage
- Off-Street Parking
Home Design
- Colonial Architecture
- Frame Construction
- Concrete Perimeter Foundation
Interior Spaces
- Property has 3 Levels
- Open Floorplan
- Built-In Features
- Ceiling Fan
- Recessed Lighting
- Family Room Off Kitchen
- Formal Dining Room
- Washer
- Attic
Kitchen
- Eat-In Gourmet Kitchen
- Breakfast Area or Nook
- Built-In Range
- Stove
- Built-In Microwave
- Dishwasher
Flooring
- Wood
- Carpet
Bedrooms and Bathrooms
- 4 Bedrooms
- Walk-In Closet
- Soaking Tub
- Walk-in Shower
Partially Finished Basement
- Heated Basement
- Walk-Out Basement
- Basement Fills Entire Space Under The House
- Connecting Stairway
- Rear Basement Entry
Accessible Home Design
- Entry Slope Less Than 1 Foot
Schools
- Accokeek Academy Elementary And Middle School
- Gwynn Park High School
Utilities
- Forced Air Heating and Cooling System
- Vented Exhaust Fan
- Natural Gas Water Heater
Listing and Financial Details
- Tax Lot 22
- Assessor Parcel Number 17053681855
- $1,200 Front Foot Fee per year
Community Details
Overview
- Association fees include common area maintenance, reserve funds, road maintenance, trash
- The Preserve At Piscataway HOA
- Built by Ryan Homes
- The Preserve At Piscataway Subdivision, Savoy Model Floorplan
- Property Manager
Amenities
- Clubhouse
- Party Room
Recreation
- Tennis Courts
- Community Basketball Court
- Community Playground
- Fitness Center
- Community Pool
- Jogging Path
- Bike Trail
Map
Home Values in the Area
Average Home Value in this Area
Tax History
| Year | Tax Paid | Tax Assessment Tax Assessment Total Assessment is a certain percentage of the fair market value that is determined by local assessors to be the total taxable value of land and additions on the property. | Land | Improvement |
|---|---|---|---|---|
| 2024 | $6,132 | $437,600 | $128,200 | $309,400 |
| 2023 | $5,916 | $414,900 | $0 | $0 |
| 2022 | $5,640 | $392,200 | $0 | $0 |
| 2021 | $5,372 | $369,500 | $101,600 | $267,900 |
| 2020 | $5,290 | $359,267 | $0 | $0 |
| 2019 | $6,530 | $349,033 | $0 | $0 |
| 2018 | $5,040 | $338,800 | $101,600 | $237,200 |
| 2017 | $6,158 | $322,133 | $0 | $0 |
| 2016 | -- | $305,467 | $0 | $0 |
| 2015 | $273 | $288,800 | $0 | $0 |
| 2014 | $273 | $285,667 | $0 | $0 |
Property History
| Date | Event | Price | Change | Sq Ft Price |
|---|---|---|---|---|
| 04/08/2025 04/08/25 | Price Changed | $585,000 | -1.7% | $246 / Sq Ft |
| 04/01/2025 04/01/25 | Price Changed | $595,000 | -1.7% | $250 / Sq Ft |
| 03/19/2025 03/19/25 | For Sale | $605,000 | -- | $254 / Sq Ft |
Deed History
| Date | Type | Sale Price | Title Company |
|---|---|---|---|
| Deed | $337,050 | -- | |
| Deed | $337,050 | -- | |
| Deed | $33,000 | -- |
Mortgage History
| Date | Status | Loan Amount | Loan Type |
|---|---|---|---|
| Open | $150,000 | Credit Line Revolving | |
| Open | $327,635 | FHA | |
| Closed | $323,200 | FHA | |
| Closed | $323,200 | FHA |
About the Listing Agent

India Hall is a former Chief Financial Officer turned top producing, multimillion dollar real estate professional serving the Washington, D.C, Maryland and Virginia. The founder of The Ultimate Team® at HomeSmart, she and her team of real estate experts offer an innovative, full-service approach for clients.
She has been named one of HomeSmart’s President’s Club Top 250 and received the 2025 RateMyAgent “Agent of the Year” award. Routinely recognized for her commitment to the industry,
India's Other Listings
Source: Bright MLS
MLS Number: MDPG2142244
APN: 05-3681855
- 14013 Wheel Wright Place
- 14004 Wheel Wright Place
- 2808 Saint Marys View Rd
- 3304 Saint Marys View Rd
- 3310 Saint Marys View Rd
- 2509 Brandy Ln
- 2601 Saint Marys View Rd
- 2402 Baileys Pond Rd
- 14104 Lunnet Ct
- 14103 Herbin House Rd
- 2207 Floral Park Rd
- 0 Danville Rd Unit MDPG2108886
- 14005 Livingston Rd
- 1605 Saint James Rd
- 14800 Saint Matthew Way
- 2505 Lazy Acres Rd
- 13602 Taylor Cir
- 14311 Livingston Rd
- 13005 Piscataway Rd
- 3905 Floral Park Rd
