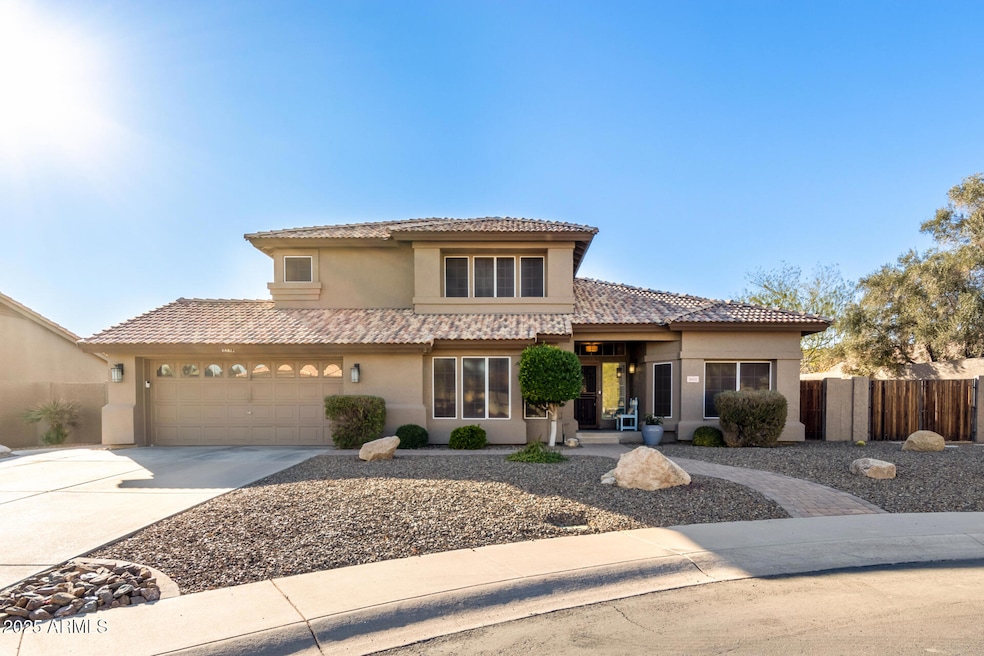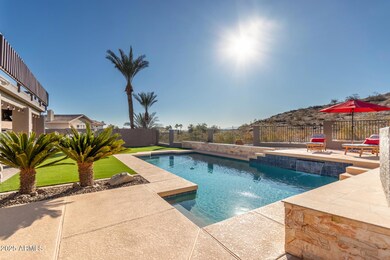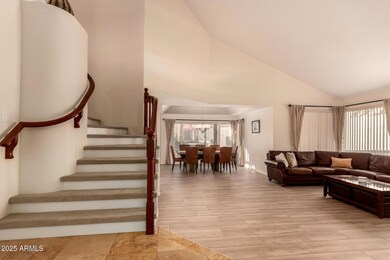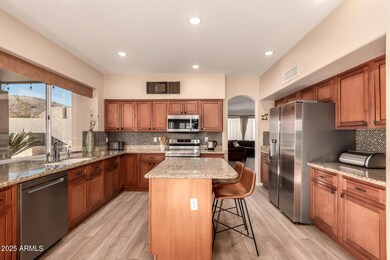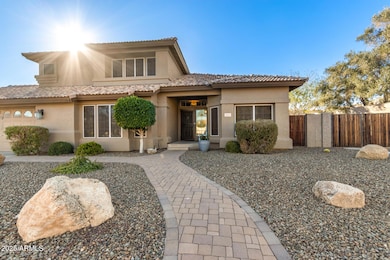
14422 S 24th Place Phoenix, AZ 85048
Ahwatukee NeighborhoodHighlights
- Heated Spa
- RV Gated
- Mountain View
- Kyrene Monte Vista Elementary School Rated A
- 0.25 Acre Lot
- Family Room with Fireplace
About This Home
As of March 2025Wow! Simply stunning completely remodeled 5 bed/3 bath home located on a peaceful cul-de-sac ¼ acre preserve lot in Mountain Park Ranch with incredible views. The impressive interior boasts a spacious living room/dining area which adjoins to a contemporary kitchen with stainless appliances, beautiful cabinetry & granite countertops. Home has beautiful wood-like tile flooring throughout the main level, abundant natural light, & a two-way fireplace. Primary Suite has a sitting area, balcony overlooking the preserve and spacious walk-in closet. The private backyard is an entertainer's paradise with pebble-tec pool, built-in BBQ with fire table and above ground spa & RV gate. Plus, home offers bed/bath downstairs and a Bonus/Flex Space Room off family room. You won't want to miss this! In addition, home is super sound with NEW features including Roof (2022), HVAC (2022) Water Heater (2021), Pool Resurface (2019), Pool Pump (2022), RV Gate (2018), Paver Patio, Turf, Gravel (2023) Interior/Exterior Paint (2020), Flooring (2022) Kitchen Appliances (2022). Home is situated near hiking, biking trails, Award-winning schools, neighborhood parks with pools, pickleball, tennis, Basketball, Volleyball, and more. Come see it before it's gone!
Last Buyer's Agent
Berkshire Hathaway HomeServices Arizona Properties License #SA649269000

Home Details
Home Type
- Single Family
Est. Annual Taxes
- $5,073
Year Built
- Built in 1989
Lot Details
- 0.25 Acre Lot
- Cul-De-Sac
- Desert faces the front and back of the property
- Wrought Iron Fence
- Block Wall Fence
- Artificial Turf
- Front and Back Yard Sprinklers
- Private Yard
HOA Fees
- $35 Monthly HOA Fees
Parking
- 2 Car Direct Access Garage
- 4 Open Parking Spaces
- Heated Garage
- Garage Door Opener
- RV Gated
Home Design
- Santa Barbara Architecture
- Roof Updated in 2023
- Wood Frame Construction
- Tile Roof
- Stucco
Interior Spaces
- 3,235 Sq Ft Home
- 2-Story Property
- Vaulted Ceiling
- Ceiling Fan
- Two Way Fireplace
- Solar Screens
- Family Room with Fireplace
- 2 Fireplaces
- Mountain Views
- Washer and Dryer Hookup
Kitchen
- Eat-In Kitchen
- Breakfast Bar
- Built-In Microwave
- Kitchen Island
- Granite Countertops
Flooring
- Carpet
- Tile
Bedrooms and Bathrooms
- 5 Bedrooms
- Remodeled Bathroom
- Primary Bathroom is a Full Bathroom
- 3 Bathrooms
- Dual Vanity Sinks in Primary Bathroom
- Bathtub With Separate Shower Stall
Eco-Friendly Details
- ENERGY STAR Qualified Equipment
Pool
- Pool Updated in 2022
- Heated Spa
- Play Pool
- Above Ground Spa
- Fence Around Pool
- Pool Pump
Outdoor Features
- Balcony
- Covered patio or porch
- Fire Pit
- Outdoor Storage
- Built-In Barbecue
Schools
- Kyrene Monte Vista Elementary School
- Kyrene Altadena Middle School
- Desert Vista High School
Utilities
- Cooling System Updated in 2022
- Refrigerated Cooling System
- Heating Available
- Water Filtration System
- Water Softener
- High Speed Internet
- Cable TV Available
Listing and Financial Details
- Tax Lot 469
- Assessor Parcel Number 301-76-558
Community Details
Overview
- Association fees include ground maintenance
- Mpr Association, Phone Number (480) 704-5000
- Built by Shea
- Crystal Canyon Subdivision, Salina Floorplan
Recreation
- Tennis Courts
- Pickleball Courts
- Community Playground
- Community Pool
- Community Spa
- Bike Trail
Map
Home Values in the Area
Average Home Value in this Area
Property History
| Date | Event | Price | Change | Sq Ft Price |
|---|---|---|---|---|
| 03/06/2025 03/06/25 | Sold | $910,000 | -1.6% | $281 / Sq Ft |
| 01/22/2025 01/22/25 | Pending | -- | -- | -- |
| 01/15/2025 01/15/25 | For Sale | $925,000 | -- | $286 / Sq Ft |
Tax History
| Year | Tax Paid | Tax Assessment Tax Assessment Total Assessment is a certain percentage of the fair market value that is determined by local assessors to be the total taxable value of land and additions on the property. | Land | Improvement |
|---|---|---|---|---|
| 2025 | $5,073 | $55,425 | -- | -- |
| 2024 | $4,961 | $52,786 | -- | -- |
| 2023 | $4,961 | $61,030 | $12,200 | $48,830 |
| 2022 | $4,723 | $49,570 | $9,910 | $39,660 |
| 2021 | $4,860 | $48,530 | $9,700 | $38,830 |
| 2020 | $4,733 | $46,130 | $9,220 | $36,910 |
| 2019 | $4,575 | $44,010 | $8,800 | $35,210 |
| 2018 | $4,415 | $43,310 | $8,660 | $34,650 |
| 2017 | $4,204 | $39,600 | $7,920 | $31,680 |
| 2016 | $4,244 | $38,950 | $7,790 | $31,160 |
| 2015 | $3,748 | $40,910 | $8,180 | $32,730 |
Mortgage History
| Date | Status | Loan Amount | Loan Type |
|---|---|---|---|
| Previous Owner | $305,000 | New Conventional | |
| Previous Owner | $326,912 | New Conventional | |
| Previous Owner | $350,000 | New Conventional |
Deed History
| Date | Type | Sale Price | Title Company |
|---|---|---|---|
| Warranty Deed | $910,000 | Security Title Agency | |
| Interfamily Deed Transfer | -- | None Available | |
| Warranty Deed | $540,000 | Security Title Agency Inc |
Similar Homes in Phoenix, AZ
Source: Arizona Regional Multiple Listing Service (ARMLS)
MLS Number: 6805436
APN: 301-76-558
- 2468 E Dry Creek Rd
- 2449 E Desert Flower Ln
- 14645 S 25th Place
- 2504 E Granite View Dr
- 2318 E Granite View Dr
- 2516 E Taxidea Way
- 2730 E Desert Trumpet Rd Unit 37C
- 2249 E Taxidea Way
- 15020 S 25th St
- 13811 S Canyon Dr
- 13808 S Canyon Dr
- 2705 E Rock Wren Rd Unit 37C
- 14008 S Rockhill Rd Unit 40
- 15026 S 28th St
- 15039 S 28th St
- 2419 E Goldenrod St
- 3020 E Rockledge Rd
- 2728 E Mountain Sky Ave
- 15417 S 25th Place
- 2718 E Bighorn Ave
