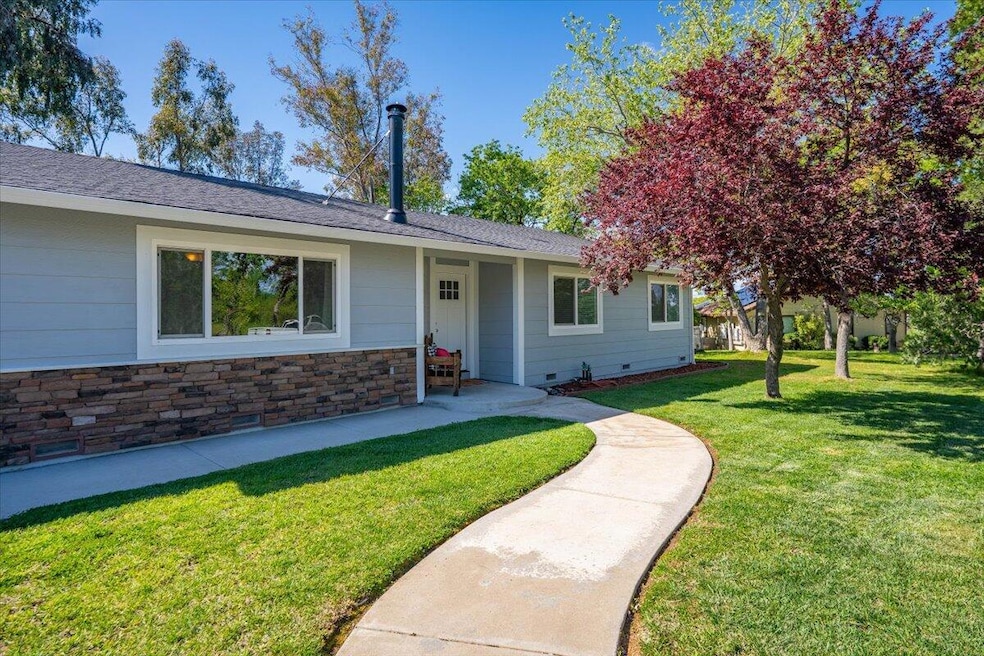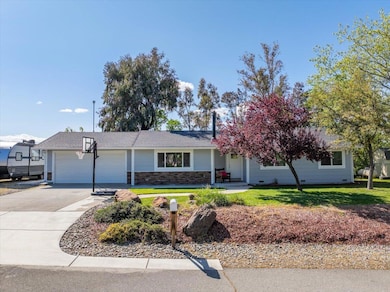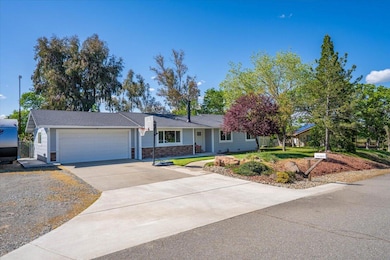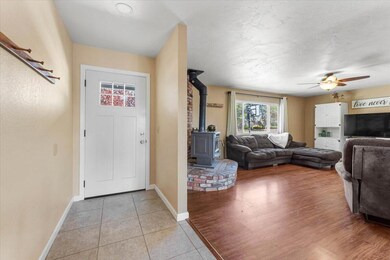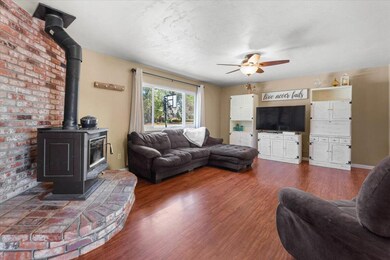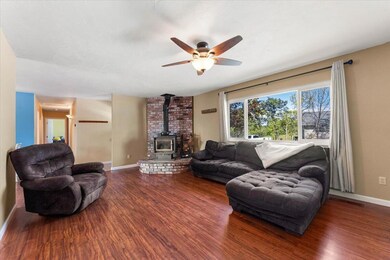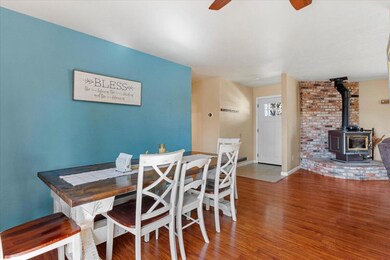
14425 Mesa Ct Red Bluff, CA 96080
Estimated payment $2,654/month
Highlights
- RV Access or Parking
- Granite Countertops
- Oversized Parking
- Views of Trees
- No HOA
- 1-Story Property
About This Home
Charming Country Home in Wilcox - Near Golf Course & Freeway AccessDiscover the perfect blend of country living and modern convenience in this beautiful 3-bedroom, 2-bathroom home nestled in the scenic Wilcox area. Situated on 1.04 acres of rolling hills adorned with majestic oak trees, this 1,464 sq. ft. single-story home offers a tranquil retreat at the end of a peaceful cul-de-sac. Enjoy the convenience of a 2-car attached garage, RV parking, and easy access to the nearby freeway, making commuting a breeze. Golf enthusiasts will love being just moments from the course, while nature lovers will appreciate the quiet surroundings and open space.
Home Details
Home Type
- Single Family
Est. Annual Taxes
- $3,167
Year Built
- Built in 1987
Home Design
- Ranch Property
- Composition Roof
- Concrete Perimeter Foundation
- Hardboard
Interior Spaces
- 1,464 Sq Ft Home
- 1-Story Property
- Free Standing Fireplace
- Views of Trees
Kitchen
- Built-In Microwave
- Granite Countertops
Bedrooms and Bathrooms
- 3 Bedrooms
- 2 Full Bathrooms
Parking
- Oversized Parking
- RV Access or Parking
Utilities
- Forced Air Heating and Cooling System
- Propane
- Well
- Septic Tank
Additional Features
- Green Energy Fireplace or Wood Stove
- 1.04 Acre Lot
Community Details
- No Home Owners Association
Listing and Financial Details
- Assessor Parcel Number 027-370-041-000
Map
Home Values in the Area
Average Home Value in this Area
Tax History
| Year | Tax Paid | Tax Assessment Tax Assessment Total Assessment is a certain percentage of the fair market value that is determined by local assessors to be the total taxable value of land and additions on the property. | Land | Improvement |
|---|---|---|---|---|
| 2023 | $3,167 | $309,744 | $114,719 | $195,025 |
| 2022 | $3,207 | $309,744 | $114,719 | $195,025 |
| 2021 | $3,138 | $309,744 | $114,719 | $195,025 |
| 2020 | $2,808 | $269,343 | $99,756 | $169,587 |
| 2019 | $2,741 | $256,517 | $95,006 | $161,511 |
| 2018 | $2,346 | $233,197 | $86,369 | $146,828 |
| 2017 | $2,190 | $211,997 | $78,517 | $133,480 |
| 2016 | $1,984 | $201,902 | $74,778 | $127,124 |
| 2015 | $1,982 | $201,902 | $74,778 | $127,124 |
| 2014 | $1,726 | $175,568 | $65,025 | $110,543 |
Property History
| Date | Event | Price | Change | Sq Ft Price |
|---|---|---|---|---|
| 04/04/2025 04/04/25 | For Sale | $429,000 | -- | $293 / Sq Ft |
Deed History
| Date | Type | Sale Price | Title Company |
|---|---|---|---|
| Grant Deed | -- | John M Murray Attorney At Law | |
| Corporate Deed | $248,000 | None Available | |
| Grant Deed | $307,500 | None Available | |
| Corporate Deed | $285,000 | Chicago Title | |
| Corporate Deed | $355,000 | North American Title | |
| Grant Deed | $355,000 | Chicago Title Co | |
| Grant Deed | $140,000 | Chicago Title Co |
Mortgage History
| Date | Status | Loan Amount | Loan Type |
|---|---|---|---|
| Open | $100,000 | Credit Line Revolving | |
| Previous Owner | $251,750 | New Conventional | |
| Previous Owner | $251,750 | New Conventional | |
| Previous Owner | $50,000 | Credit Line Revolving | |
| Previous Owner | $222,250 | New Conventional | |
| Previous Owner | $230,000 | Unknown | |
| Previous Owner | $228,000 | Unknown | |
| Previous Owner | $18,000,000 | Unknown | |
| Previous Owner | $168,000 | Unknown | |
| Previous Owner | $105,776 | Unknown | |
| Previous Owner | $15,000 | Credit Line Revolving | |
| Previous Owner | $133,000 | No Value Available | |
| Closed | $0 | Fannie Mae Freddie Mac |
Similar Homes in Red Bluff, CA
Source: Shasta Association of REALTORS®
MLS Number: 25-1354
APN: 027-370-041-000
- 00 Wilcox Rd
- 21380 Wilcox Rd
- 21325 Wilcox Rd
- 21560 Wilcox Rd
- 21300 Meadowgate Dr
- 14470 Monte Vista Ct
- 3970 Via Ventura
- 21760 Wilcox Rd
- 13815 Ide Adobe Ln
- 255 Sparrow Ct
- 260 Sparrow Ct
- 13749 Lisa Way
- 890 Countryside Dr
- 21635 Mayfair Dr
- 14435 Molluc Dr
- 300 Agua Verdi Dr
- 2560 Cimarron Dr
- 2465 Cimarron Dr
- 2470 Oriole Dr
- 21735 Hidy Way
