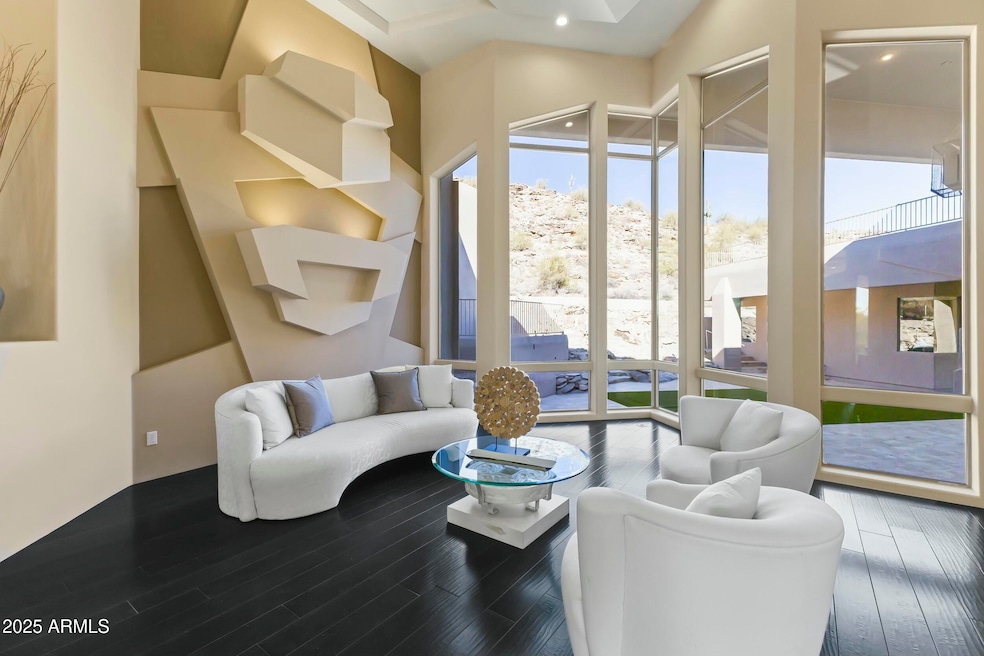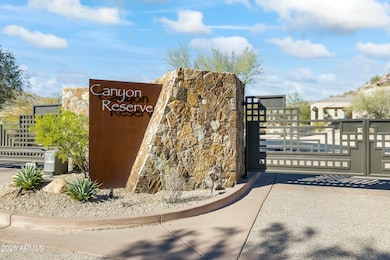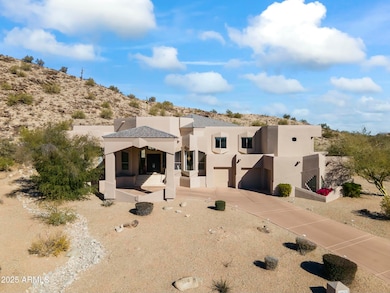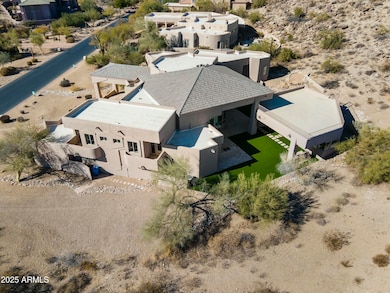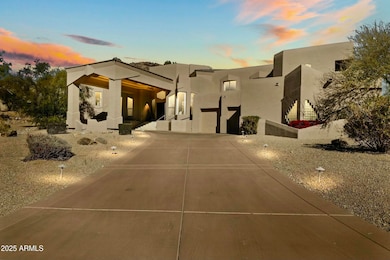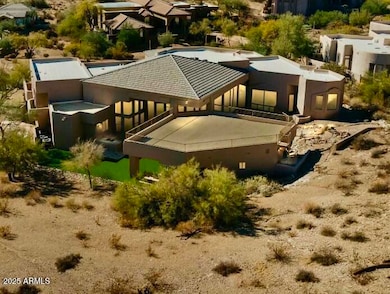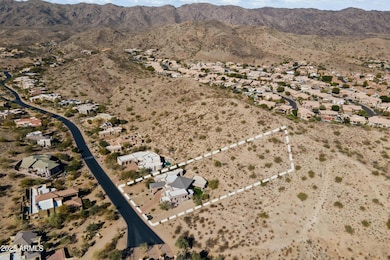
14425 S Canyon Dr Phoenix, AZ 85048
Ahwatukee NeighborhoodEstimated payment $12,023/month
Highlights
- Guest House
- 1.46 Acre Lot
- Contemporary Architecture
- Kyrene de la Colina Elementary School Rated A-
- Mountain View
- Vaulted Ceiling
About This Home
Welcome to this stunning custom home with a 2 bedroom private guest house, masterfully designed by renowned architect Kempton Fuller, epitomizes contemporary architecture at its finest. Located in Ahwatukee's Canyon Reserve on a 1.46 acre lot, this residence highlights a grand entrance with striking lines, open spaces, and a seamless integration of its natural surroundings. Every room has been meticulously updated for warmth and sophistication featuring custom cabinetry, stone countertops and exquisite hardwood and travertine flooring. The 24' ceilings add an airy, open feel to the home, while architectural touches throughout enhance the sleek, modern aesthetic. The main house offers 3 bedrooms, 3.5 bathrooms and offers ample space for relaxation. Expansive windows flood the interior with natural light, enhancing a sense of openness while framing breathtaking views from every window of the adjacent mountain preserve.
The primary bedroom is a true retreat featuring a sitting area, two custom-designed closets and a private balcony. The spa-like primary bath has been updated with a glass tile shower, freestanding soaking tub, chrome fixtures and designer lighting. The adjoining EXERCISE ROOM offers the perfect space for fitness. After a great workout, step into the relaxing SWEDISH SAUNA/SPA for the ultimate wellness indulgence.
The timelessly appointed kitchen is equipped two Bosch dishwashers, Dacor oven, SubZero refrigerator, sleek espresso cabinetry, custom stone countertops with 3" reveal and an oversized island. The open-concept kitchen is complemented by a butler's pantry and expansive walk-in pantry which provides exceptional storage and organization.
The living room and family room are designed for both entertaining and comfort and showcase the ultimate floor-to-ceiling windows seamlessly blending interior and exterior spaces. At the center of both rooms, a well-equipped wet bar serves as an elegant pass-through area to create prefect flow. These thoughtfully designed spaces combine modern design with inviting warmth.
All secondary bedrooms are EN SUITE and offer beautifully designed bathrooms, walk-in closets, built-in desks and their own private balconies.
At the heart of the home is the GAME ROOM AND THEATRE. Whether you're hosting movie night or enjoying game day, this space is designed to impress with plenty of room for gatherings.
In addition to the main residence, the property offers a private two-bedroom, one bath GUEST HOUSE with family room and kitchen, updated with the same attention to detail as the main house. This could also be used for multi-generational living or a private home office.
Special extras include a home office with built-in shelving and separate private balcony, upstairs loft and laundry room with two storage rooms and NEW ELASTOMERIC COATING ROOF (late 2023) and EXTERIOR PAINT (2024.)
Outside, the professionally landscaped backyard design was just completed in 2024 and is complemented by large patio areas of travertine pavers, artificial turf and a built-in BBQ area. Don't miss the spiral staircase taking you up to the roof top terrace for panoramic views of the mountain preserve!
This unique beauty is also located in the master planned community of Mountain Park Ranch offering a variety of resort-style amenities. These include 3 community pools, spas, lighted tennis/pickleball courts, sand volleyball, playgrounds and a recreation center.
This home is a rare find combining architectural brilliance, luxurious finishes, and an exceptional blend of modern living with unparalleled views.
Home Details
Home Type
- Single Family
Est. Annual Taxes
- $11,839
Year Built
- Built in 1997
Lot Details
- 1.46 Acre Lot
- Private Streets
- Desert faces the front and back of the property
- Artificial Turf
- Front and Back Yard Sprinklers
- Sprinklers on Timer
HOA Fees
- $153 Monthly HOA Fees
Parking
- 6 Open Parking Spaces
- 3 Car Garage
- Side or Rear Entrance to Parking
Home Design
- Designed by KEMPTON FULLER Architects
- Contemporary Architecture
- Roof Updated in 2024
- Wood Frame Construction
- Tile Roof
- Foam Roof
- Stucco
Interior Spaces
- 5,491 Sq Ft Home
- 2-Story Property
- Wet Bar
- Vaulted Ceiling
- Ceiling Fan
- Double Pane Windows
- Family Room with Fireplace
- Mountain Views
- Security System Owned
Kitchen
- Breakfast Bar
- Built-In Microwave
- Kitchen Island
- Granite Countertops
Flooring
- Wood
- Carpet
- Stone
Bedrooms and Bathrooms
- 5 Bedrooms
- Remodeled Bathroom
- Primary Bathroom is a Full Bathroom
- 5 Bathrooms
- Dual Vanity Sinks in Primary Bathroom
- Bathtub With Separate Shower Stall
Outdoor Features
- Balcony
- Built-In Barbecue
- Playground
Additional Homes
- Guest House
Schools
- Kyrene De La Colina Elementary School
- Kyrene Centennial Middle School
- Desert Vista High School
Utilities
- Cooling System Updated in 2024
- Cooling Available
- Heating Available
- Propane
- High Speed Internet
- Cable TV Available
Listing and Financial Details
- Tax Lot 60
- Assessor Parcel Number 301-76-895
Community Details
Overview
- Association fees include ground maintenance, street maintenance
- Trestle Association, Phone Number (480) 422-0888
- Mountain Park Ranch Association, Phone Number (480) 704-5000
- Association Phone (480) 704-5000
- Built by KEMPTON FULLER
- Mountain Park Ranch Unit 31 Lot 1 61 Tr A D Subdivision
Recreation
- Tennis Courts
- Community Playground
- Heated Community Pool
- Community Spa
- Bike Trail
Map
Home Values in the Area
Average Home Value in this Area
Tax History
| Year | Tax Paid | Tax Assessment Tax Assessment Total Assessment is a certain percentage of the fair market value that is determined by local assessors to be the total taxable value of land and additions on the property. | Land | Improvement |
|---|---|---|---|---|
| 2025 | $11,839 | $121,526 | -- | -- |
| 2024 | $11,593 | $115,739 | -- | -- |
| 2023 | $11,593 | $131,320 | $26,260 | $105,060 |
| 2022 | $11,072 | $108,300 | $21,660 | $86,640 |
| 2021 | $11,371 | $99,980 | $19,990 | $79,990 |
| 2020 | $11,806 | $101,020 | $20,200 | $80,820 |
| 2019 | $12,466 | $104,430 | $20,880 | $83,550 |
| 2018 | $12,740 | $106,470 | $21,290 | $85,180 |
| 2017 | $12,181 | $107,550 | $21,510 | $86,040 |
| 2016 | $12,286 | $107,920 | $21,580 | $86,340 |
| 2015 | $10,968 | $100,520 | $20,100 | $80,420 |
Property History
| Date | Event | Price | Change | Sq Ft Price |
|---|---|---|---|---|
| 04/18/2025 04/18/25 | Price Changed | $1,949,900 | 0.0% | $355 / Sq Ft |
| 03/04/2025 03/04/25 | Price Changed | $1,950,000 | -6.9% | $355 / Sq Ft |
| 01/15/2025 01/15/25 | For Sale | $2,095,000 | -- | $382 / Sq Ft |
Deed History
| Date | Type | Sale Price | Title Company |
|---|---|---|---|
| Deed | $125,000 | Commonwealth Title | |
| Interfamily Deed Transfer | -- | Capital Title Agency Inc | |
| Interfamily Deed Transfer | -- | Capital Title Agency Inc | |
| Interfamily Deed Transfer | -- | Capital Title Agency Inc | |
| Interfamily Deed Transfer | -- | Capital Title Agency Inc | |
| Interfamily Deed Transfer | -- | -- |
Mortgage History
| Date | Status | Loan Amount | Loan Type |
|---|---|---|---|
| Previous Owner | $500,000 | Unknown | |
| Previous Owner | $375,000 | Unknown | |
| Previous Owner | $400,000 | Credit Line Revolving | |
| Previous Owner | $312,000 | Purchase Money Mortgage | |
| Previous Owner | $250,000 | Credit Line Revolving | |
| Previous Owner | $317,000 | No Value Available |
Similar Homes in Phoenix, AZ
Source: Arizona Regional Multiple Listing Service (ARMLS)
MLS Number: 6802888
APN: 301-76-895
- 14038 S 33rd Way
- 3020 E Rockledge Rd
- 3110 E Desert Flower Ln
- 14034 S 34th Place
- 15039 S 28th St
- 3435 E Desert Trumpet Rd
- 15026 S 28th St
- 2730 E Desert Trumpet Rd Unit 37C
- 15413 S 31st Place
- 14008 S Rockhill Rd Unit 40
- 2705 E Rock Wren Rd Unit 37C
- 14645 S 25th Place
- 2449 E Desert Flower Ln
- 3037 E Bighorn Ave Unit 2
- 3206 E Tere St Unit 6538
- 2468 E Dry Creek Rd
- 3042 E South Fork Dr
- 2728 E Mountain Sky Ave
- 3236 E Chandler Blvd Unit 2057
- 3236 E Chandler Blvd Unit 2053
