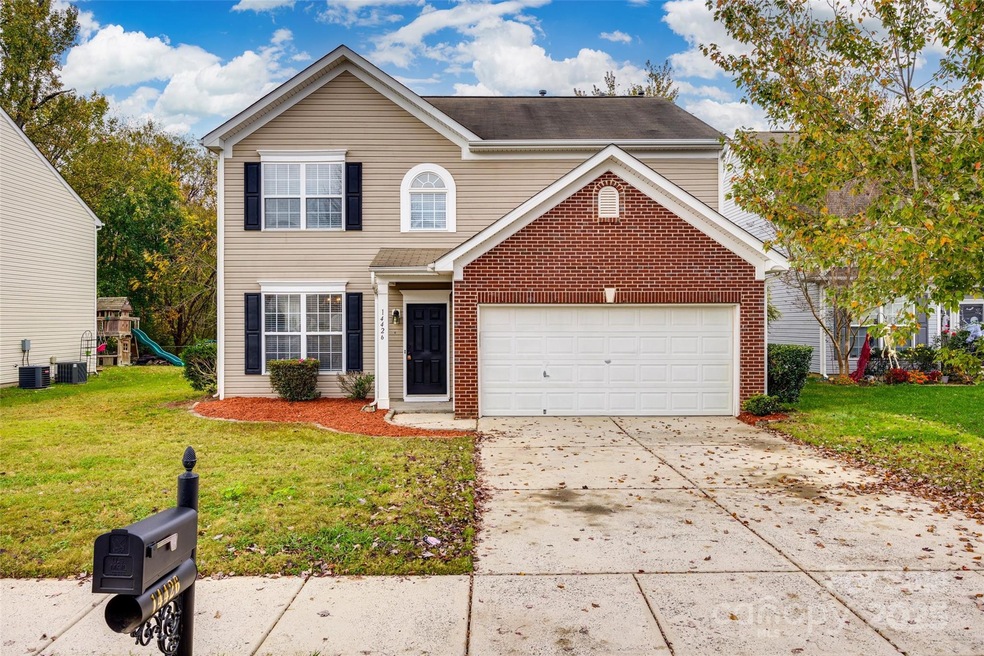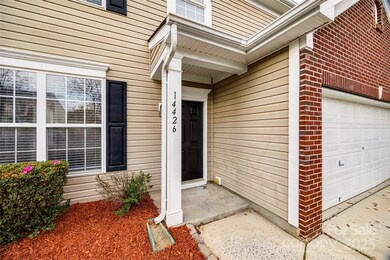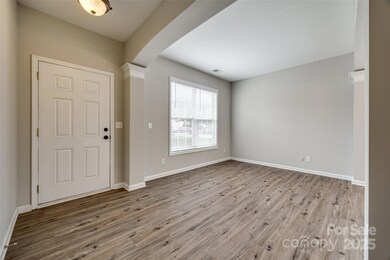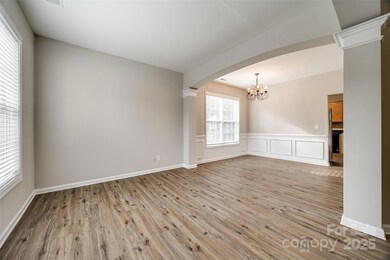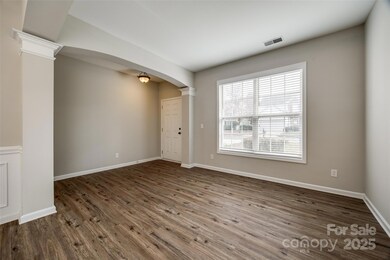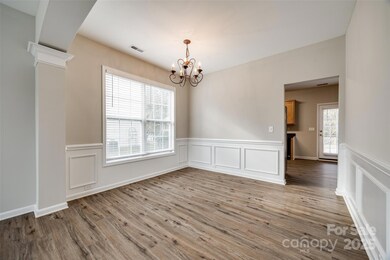
14426 Asheton Creek Dr Charlotte, NC 28273
Brown Road NeighborhoodHighlights
- Traditional Architecture
- 2 Car Attached Garage
- Central Air
- Fireplace
- Patio
About This Home
As of March 2025You have found your dream home in the very sought after Huntington Forest Community. Nestled in the heart of Steele Creek, this community boasts a pool, clubhouse, sidewalks/trails, and a playground! The seller listened to your feedback and has had the kitchen tastefully remodeled with new granite, sink, faucet and appliance package. With the fresh paint and new flooring throughout, this is truly a move in ready home!! The main floor boasts an open floorplan with a formal dining / flex room, large kitchen and great room with a fireplace. Venture upstairs to discover the 3 spacious secondary bedrooms and full bath while the primary retreat has a walk-in closet and a private bathroom with dual vanities, separate shower and garden tub. The fenced yard provides your personal sanctuary retreat. Schedule your personal viewing of this home today.
Last Agent to Sell the Property
Keller Williams Connected Brokerage Email: jhall@clthomesells.com License #139883

Home Details
Home Type
- Single Family
Est. Annual Taxes
- $3,087
Year Built
- Built in 2004
HOA Fees
- $49 Monthly HOA Fees
Parking
- 2 Car Attached Garage
- Front Facing Garage
- Driveway
Home Design
- Traditional Architecture
- Brick Exterior Construction
- Slab Foundation
- Vinyl Siding
Interior Spaces
- 2-Story Property
- Fireplace
Kitchen
- Dishwasher
- Disposal
Bedrooms and Bathrooms
- 4 Bedrooms
Schools
- Lake Wylie Elementary School
- Southwest Middle School
- Palisades High School
Utilities
- Central Air
- Heating System Uses Natural Gas
Additional Features
- Patio
- Property is zoned R-4(CD)
Community Details
- Red Rock Mgmt Association, Phone Number (888) 757-3376
- Huntington Forest Subdivision
- Mandatory home owners association
Listing and Financial Details
- Assessor Parcel Number 201-236-17
Map
Home Values in the Area
Average Home Value in this Area
Property History
| Date | Event | Price | Change | Sq Ft Price |
|---|---|---|---|---|
| 03/21/2025 03/21/25 | Sold | $429,900 | 0.0% | $191 / Sq Ft |
| 02/04/2025 02/04/25 | Price Changed | $429,900 | 0.0% | $191 / Sq Ft |
| 02/04/2025 02/04/25 | For Sale | $429,900 | 0.0% | $191 / Sq Ft |
| 01/21/2025 01/21/25 | Off Market | $429,900 | -- | -- |
| 12/10/2024 12/10/24 | Price Changed | $422,500 | -0.6% | $188 / Sq Ft |
| 10/30/2024 10/30/24 | For Sale | $425,000 | -1.1% | $189 / Sq Ft |
| 10/18/2024 10/18/24 | Off Market | $429,900 | -- | -- |
Tax History
| Year | Tax Paid | Tax Assessment Tax Assessment Total Assessment is a certain percentage of the fair market value that is determined by local assessors to be the total taxable value of land and additions on the property. | Land | Improvement |
|---|---|---|---|---|
| 2023 | $3,087 | $387,400 | $85,000 | $302,400 |
| 2022 | $2,455 | $241,400 | $50,000 | $191,400 |
| 2021 | $2,444 | $241,400 | $50,000 | $191,400 |
| 2020 | $2,437 | $241,400 | $50,000 | $191,400 |
| 2019 | $2,421 | $241,400 | $50,000 | $191,400 |
| 2018 | $2,302 | $169,900 | $30,000 | $139,900 |
| 2017 | $2,262 | $169,900 | $30,000 | $139,900 |
| 2016 | $2,253 | $169,900 | $30,000 | $139,900 |
| 2015 | $2,241 | $169,900 | $30,000 | $139,900 |
| 2014 | $2,244 | $169,900 | $30,000 | $139,900 |
Mortgage History
| Date | Status | Loan Amount | Loan Type |
|---|---|---|---|
| Open | $422,112 | FHA | |
| Closed | $422,112 | FHA | |
| Previous Owner | $141,450 | New Conventional | |
| Previous Owner | $152,000 | Purchase Money Mortgage | |
| Previous Owner | $59,700 | Credit Line Revolving | |
| Previous Owner | $126,052 | Purchase Money Mortgage | |
| Closed | $31,513 | No Value Available |
Deed History
| Date | Type | Sale Price | Title Company |
|---|---|---|---|
| Warranty Deed | $430,000 | Investors Title | |
| Warranty Deed | $430,000 | Investors Title | |
| Deed | -- | None Listed On Document | |
| Deed | -- | None Listed On Document | |
| Quit Claim Deed | -- | None Available | |
| Deed | -- | Servicelink | |
| Quit Claim Deed | -- | None Available | |
| Quit Claim Deed | -- | None Available | |
| Warranty Deed | $190,000 | None Available | |
| Warranty Deed | $158,000 | -- | |
| Warranty Deed | $35,000 | -- | |
| Warranty Deed | $343,000 | -- |
Similar Homes in the area
Source: Canopy MLS (Canopy Realtor® Association)
MLS Number: 4187405
APN: 201-236-17
- 13510 Tranters Creek Ln
- 10934 Kinston Ridge Place
- 12915 Settlers Trail Ct
- 14922 Deshler Ct
- 12928 Sickles Dr
- 12914 Mosby Ln
- 13376 Calloway Glen Dr
- 12906 Sickles Dr
- 13684 Meade Glen Ct
- 12820 Settlers Trail Ct
- 14042 Aikenwood Dr
- 12871 Mosby Ln
- 13660 Meade Glen Ct
- 15120 Callow Forest Dr
- 15138 Callow Forest Dr
- 12029 Grinstead Ln Unit 298
- 15946 Parkside Crossing Dr Unit 327
- 14036 Penbury Ln Unit 333
- 12028 Grinstead Ln Unit 292
- 13520 Calloway Glen Dr
