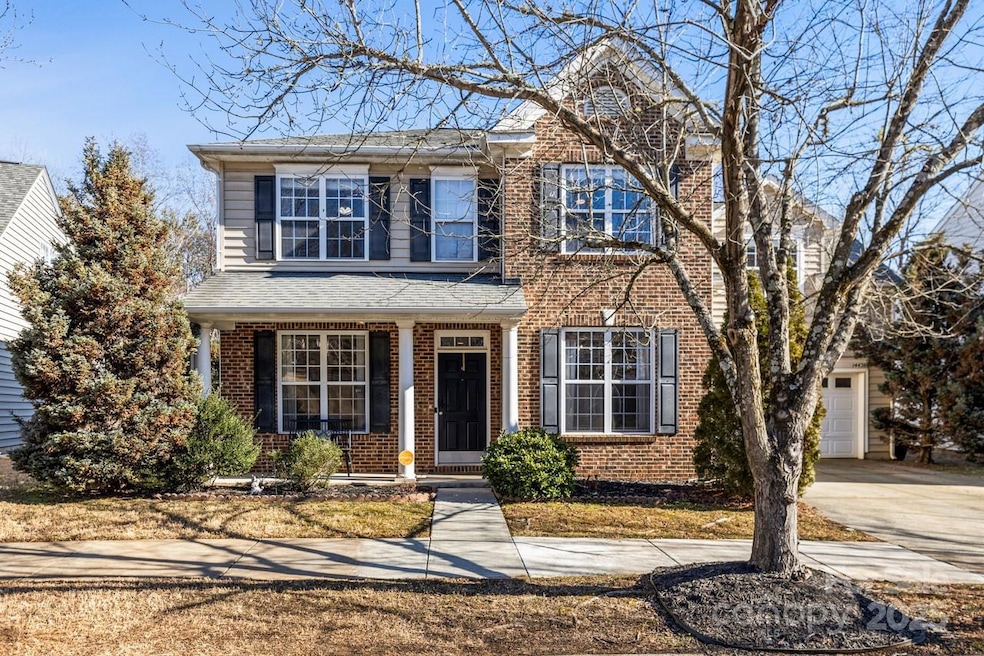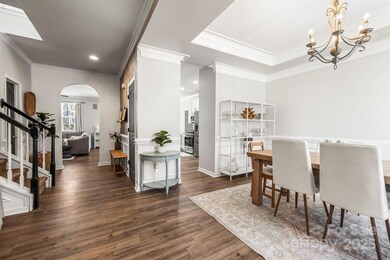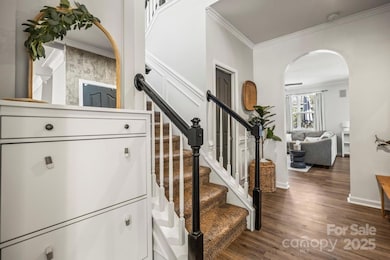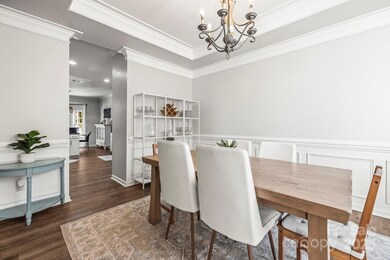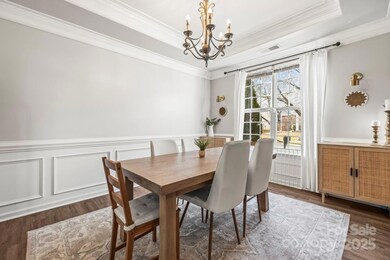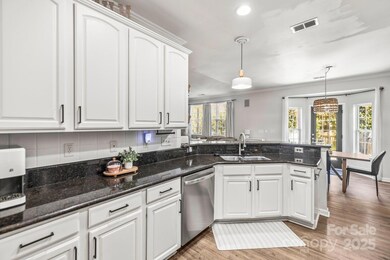
14426 Laurel Tree Ln Huntersville, NC 28078
Highlights
- Open Floorplan
- Wooded Lot
- Recreation Facilities
- Deck
- Community Pool
- Rear Porch
About This Home
As of March 2025Welcome to this stunning 4-bedroom, 2.5-bath home in the desirable Villages at Rosedale! Inside, enjoy an open-concept main level with 9-ft ceilings, elegant LVP flooring, crown molding, and stylish wainscoting. The gourmet kitchen features stainless steel appliances, including a gas range, and granite countertops. The spacious primary suite offers coffered ceilings, a garden tub, double vanities, and dual walk-in closets. The 2-car garage has epoxy flooring for a polished look. Outdoors, relax on the large deck with a brick fireplace, set on a private .26-acre lot backing to serene green space. The fenced backyard provides a peaceful retreat. Conveniently located near shopping, dining, I-77, and the hospital. The community offers a pool, playground, and walking trails, with Torrence Creek Elementary, Rosedale Nature Park, and the Greenway within walking distance. Don’t miss out on this beautiful home! Assumable 2.5% mortgage for qualified buyer.
Last Agent to Sell the Property
Keller Williams Lake Norman Brokerage Email: katrinacobb@kw.com License #344226

Co-Listed By
Keller Williams Lake Norman Brokerage Email: katrinacobb@kw.com License #285201
Home Details
Home Type
- Single Family
Est. Annual Taxes
- $3,197
Year Built
- Built in 2003
Lot Details
- Privacy Fence
- Back Yard Fenced
- Wooded Lot
- Property is zoned NR
HOA Fees
- $60 Monthly HOA Fees
Parking
- 2 Car Attached Garage
- Front Facing Garage
- Driveway
- 2 Open Parking Spaces
Home Design
- Slab Foundation
- Vinyl Siding
- Stone Veneer
Interior Spaces
- 2-Story Property
- Open Floorplan
- French Doors
- Entrance Foyer
- Living Room with Fireplace
- Vinyl Flooring
- Laundry Room
Kitchen
- Gas Oven
- Gas Cooktop
- Microwave
- Plumbed For Ice Maker
- Dishwasher
- Disposal
Bedrooms and Bathrooms
- 4 Bedrooms
- Walk-In Closet
- Garden Bath
Outdoor Features
- Access to stream, creek or river
- Deck
- Fire Pit
- Rear Porch
Schools
- Torrence Creek Elementary School
- Francis Bradley Middle School
- Hopewell High School
Utilities
- Central Air
- Heating System Uses Natural Gas
- Gas Water Heater
- Cable TV Available
Listing and Financial Details
- Assessor Parcel Number 017-475-29
Community Details
Overview
- Red Rock Mgmt Association, Phone Number (888) 757-3376
- Villages At Rosedale Subdivision
- Mandatory home owners association
Recreation
- Recreation Facilities
- Community Playground
- Community Pool
Map
Home Values in the Area
Average Home Value in this Area
Property History
| Date | Event | Price | Change | Sq Ft Price |
|---|---|---|---|---|
| 03/13/2025 03/13/25 | Sold | $505,000 | +4.1% | $178 / Sq Ft |
| 01/26/2025 01/26/25 | Pending | -- | -- | -- |
| 01/24/2025 01/24/25 | For Sale | $484,900 | 0.0% | $171 / Sq Ft |
| 01/21/2025 01/21/25 | Price Changed | $484,900 | -- | $171 / Sq Ft |
Tax History
| Year | Tax Paid | Tax Assessment Tax Assessment Total Assessment is a certain percentage of the fair market value that is determined by local assessors to be the total taxable value of land and additions on the property. | Land | Improvement |
|---|---|---|---|---|
| 2023 | $3,197 | $421,200 | $95,000 | $326,200 |
| 2022 | $2,406 | $261,500 | $65,000 | $196,500 |
| 2021 | $2,389 | $261,500 | $65,000 | $196,500 |
| 2020 | $2,364 | $261,500 | $65,000 | $196,500 |
| 2019 | $2,358 | $261,500 | $65,000 | $196,500 |
| 2018 | $2,298 | $193,800 | $40,000 | $153,800 |
| 2017 | $2,268 | $193,800 | $40,000 | $153,800 |
| 2016 | $2,264 | $193,800 | $40,000 | $153,800 |
| 2015 | $2,261 | $193,800 | $40,000 | $153,800 |
| 2014 | $2,259 | $0 | $0 | $0 |
Mortgage History
| Date | Status | Loan Amount | Loan Type |
|---|---|---|---|
| Open | $409,050 | VA | |
| Closed | $409,050 | VA | |
| Previous Owner | $319,113 | FHA | |
| Previous Owner | $147,055 | New Conventional | |
| Previous Owner | $169,000 | Purchase Money Mortgage | |
| Closed | $13,000 | No Value Available |
Deed History
| Date | Type | Sale Price | Title Company |
|---|---|---|---|
| Warranty Deed | $505,000 | None Listed On Document | |
| Warranty Deed | $505,000 | None Listed On Document | |
| Warranty Deed | $325,000 | None Available | |
| Special Warranty Deed | -- | None Available | |
| Interfamily Deed Transfer | -- | None Available | |
| Warranty Deed | $211,500 | -- | |
| Warranty Deed | $750,500 | -- |
Similar Homes in Huntersville, NC
Source: Canopy MLS (Canopy Realtor® Association)
MLS Number: 4215482
APN: 017-475-29
- 6412, 6512 & 6520 Gilead Rd
- 9009 Stourbridge Dr
- 8909 Abberley Ct
- 14812 Stonegreen Ln
- 13443 Norseman Ln
- 8823 Bur Ln
- 8693 Gilead Rd
- 9534 Blossom Hill Dr
- 13520 Huntson Park Ln Unit 33
- 9022 Taunton Dr
- 13524 Huntson Park Ln Unit 32
- 8651 Shadetree St
- 9842 Quercus Ln
- 9847 Quercus Ln
- 9957 Cask Way
- 9831 Quercus Ln
- 9946 Cask Way
- 9934 Cask Way
- 9930 Cask Way
- 9938 Cask Way
