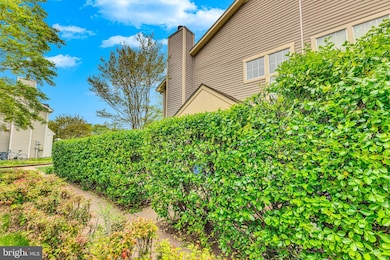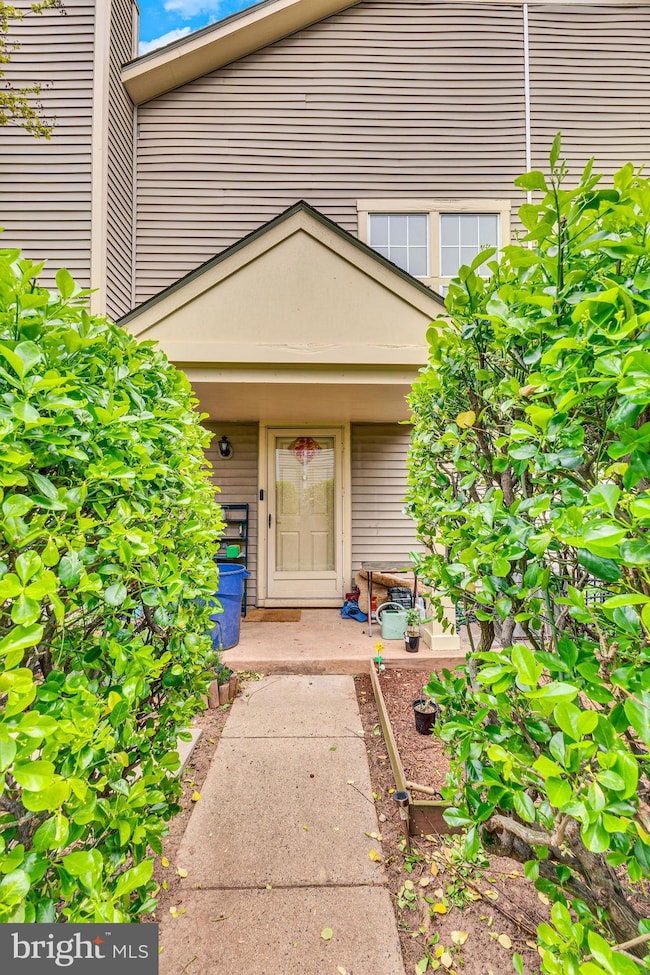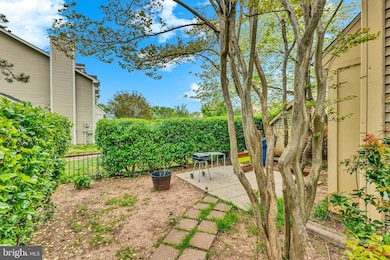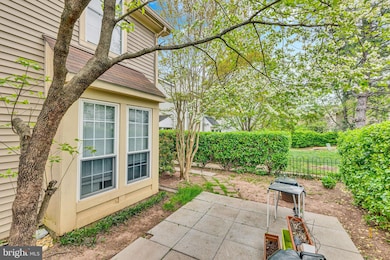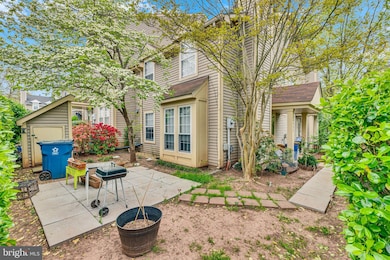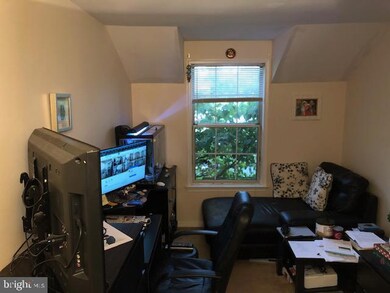
14427 Gringsby Ct Centreville, VA 20120
London Towne NeighborhoodEstimated payment $2,510/month
Highlights
- Popular Property
- Contemporary Architecture
- Community Pool
- Westfield High School Rated A-
- Wood Flooring
- Tennis Courts
About This Home
This charming and cozy home has been beautifully maintained, with fresh paint applied less than a year ago and new carpet installed upstairs. The kitchen and laundry areas are equipped with a new oven and washer/dryer, also just a year old. Additional updates include a recently replaced attic insulation. Outside, enjoy a raised tiled patio perfect for outdoor dining and grilling, along with a walkway leading to the dedicated grilling area. Nestled in a quiet, family-friendly neighborhood, the home is just minutes from major highways and within close proximity to a shopping center, grocery stores, and restaurants. The area is served by highly rated schools and offers a wealth of outdoor recreation, including numerous trails. The HOA community also features amenities such as a pool, basketball and tennis courts, and several children’s playgrounds. For added convenience, there is a fenced parking area available for boats or RVs for an additional fee.
Listing Agent
Cheryl Wood
Redfin Corporation

Townhouse Details
Home Type
- Townhome
Est. Annual Taxes
- $3,975
Year Built
- Built in 1986
HOA Fees
- $86 Monthly HOA Fees
Home Design
- Contemporary Architecture
- Vinyl Siding
- Concrete Perimeter Foundation
Interior Spaces
- 1,014 Sq Ft Home
- Property has 2 Levels
- Ceiling Fan
- Fireplace With Glass Doors
- Combination Dining and Living Room
Kitchen
- Breakfast Area or Nook
- Stove
- Built-In Microwave
- Dishwasher
- Disposal
Flooring
- Wood
- Carpet
- Laminate
Bedrooms and Bathrooms
- 2 Bedrooms
- En-Suite Primary Bedroom
- 1 Full Bathroom
Laundry
- Dryer
- Washer
Parking
- Parking Lot
- 2 Assigned Parking Spaces
Schools
- London Towne Elementary School
- Stone Middle School
- Westfield High School
Utilities
- Forced Air Heating and Cooling System
- Natural Gas Water Heater
Additional Features
- Shed
- 1,274 Sq Ft Lot
Listing and Financial Details
- Tax Lot 609
- Assessor Parcel Number 0543 10 0609
Community Details
Overview
- Newgate HOA
- Newgate Subdivision
- Property Manager
Recreation
- Tennis Courts
- Community Basketball Court
- Community Playground
- Community Pool
- Jogging Path
- Bike Trail
Map
Home Values in the Area
Average Home Value in this Area
Tax History
| Year | Tax Paid | Tax Assessment Tax Assessment Total Assessment is a certain percentage of the fair market value that is determined by local assessors to be the total taxable value of land and additions on the property. | Land | Improvement |
|---|---|---|---|---|
| 2024 | $3,850 | $332,320 | $130,000 | $202,320 |
| 2023 | $3,526 | $312,450 | $120,000 | $192,450 |
| 2022 | $3,198 | $279,670 | $105,000 | $174,670 |
| 2021 | $3,016 | $256,980 | $92,000 | $164,980 |
| 2020 | $2,944 | $248,750 | $87,000 | $161,750 |
| 2019 | $2,750 | $232,340 | $82,000 | $150,340 |
| 2018 | $2,497 | $217,100 | $72,000 | $145,100 |
| 2017 | $2,544 | $219,080 | $72,000 | $147,080 |
| 2016 | $2,452 | $211,650 | $67,000 | $144,650 |
| 2015 | $2,362 | $211,650 | $67,000 | $144,650 |
| 2014 | $2,242 | $201,310 | $62,000 | $139,310 |
Property History
| Date | Event | Price | Change | Sq Ft Price |
|---|---|---|---|---|
| 04/23/2025 04/23/25 | For Sale | $375,000 | +54.3% | $370 / Sq Ft |
| 10/13/2017 10/13/17 | Sold | $243,000 | +0.4% | $239 / Sq Ft |
| 08/30/2017 08/30/17 | Pending | -- | -- | -- |
| 08/26/2017 08/26/17 | Price Changed | $242,000 | -1.2% | $238 / Sq Ft |
| 08/08/2017 08/08/17 | Price Changed | $244,999 | -1.6% | $241 / Sq Ft |
| 06/29/2017 06/29/17 | For Sale | $249,000 | +8.7% | $245 / Sq Ft |
| 12/30/2014 12/30/14 | Sold | $229,000 | 0.0% | $225 / Sq Ft |
| 12/03/2014 12/03/14 | Pending | -- | -- | -- |
| 10/24/2014 10/24/14 | For Sale | $229,000 | 0.0% | $225 / Sq Ft |
| 09/15/2013 09/15/13 | Rented | $1,450 | 0.0% | -- |
| 09/15/2013 09/15/13 | Under Contract | -- | -- | -- |
| 09/03/2013 09/03/13 | For Rent | $1,450 | -- | -- |
Deed History
| Date | Type | Sale Price | Title Company |
|---|---|---|---|
| Warranty Deed | $243,000 | Commonwealth Land Title | |
| Warranty Deed | $229,000 | -- | |
| Warranty Deed | $268,000 | -- | |
| Deed | -- | -- | |
| Deed | $99,900 | -- |
Mortgage History
| Date | Status | Loan Amount | Loan Type |
|---|---|---|---|
| Open | $238,598 | FHA | |
| Closed | $238,598 | FHA | |
| Previous Owner | $229,000 | New Conventional | |
| Previous Owner | $214,400 | New Conventional | |
| Previous Owner | $129,200 | New Conventional | |
| Previous Owner | $88,900 | No Value Available |
Similar Homes in Centreville, VA
Source: Bright MLS
MLS Number: VAFX2235182
APN: 0543-10-0609
- 6014 Havener House Way
- 14370 Gringsby Ct
- 14520 Battery Ridge Ln
- 14267 Heritage Crossing Ln
- 14474 Four Chimney Dr
- 6038 MacHen Rd Unit 192
- 14556 Woodgate Manor Place
- 14600 Olde Kent Rd
- 5909 Rinard Dr
- 14286A Woven Willow Ln
- 14375 Saguaro Place
- 14425 Saguaro Place
- 6072B Wicker Ln Unit 160
- 14201 Braddock Rd
- 6126 Rocky Way Ct
- 14305 Grape Holly Grove Unit 25
- 14446 Cool Oak Ln
- 14664 Battery Ridge Ln
- 14669 Battery Ridge Ln
- 14314 Climbing Rose Way Unit 303

