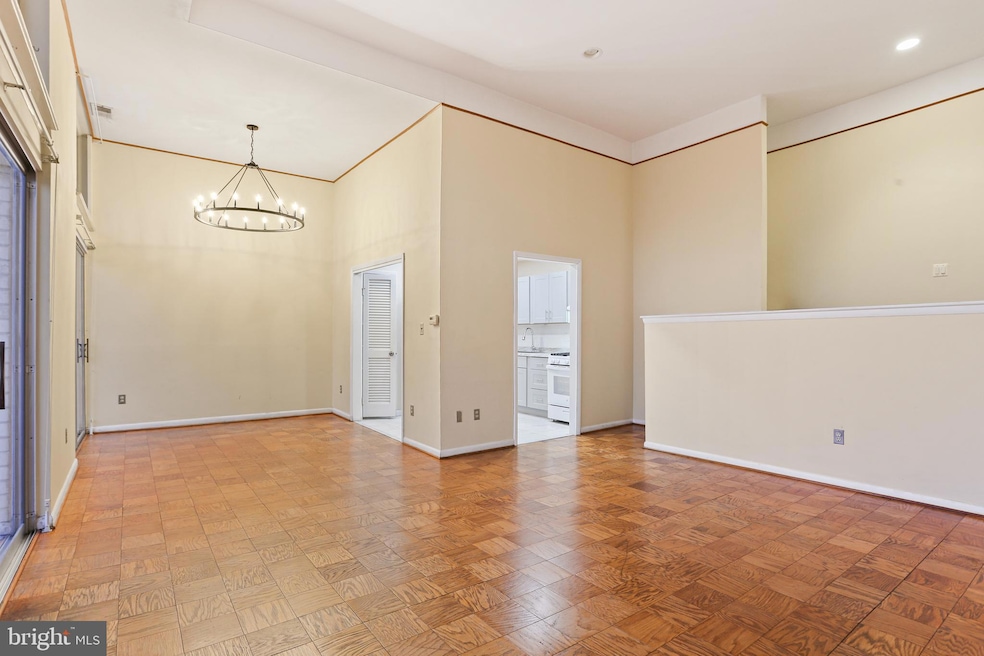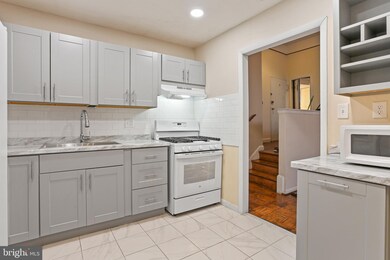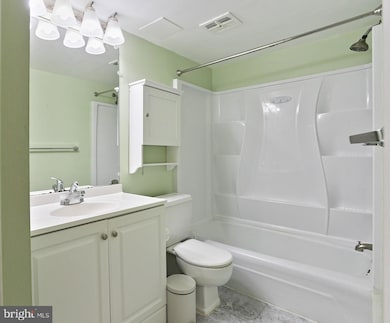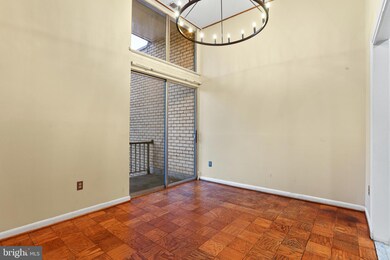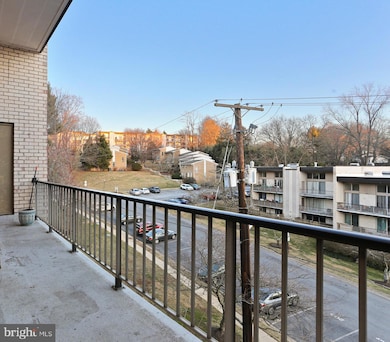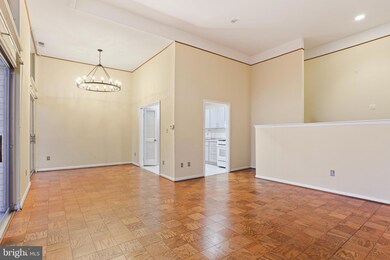
14427 Parkvale Rd Unit 14427 Rockville, MD 20853
Rock Creek Village NeighborhoodHighlights
- Open Floorplan
- Two Story Ceilings
- Breakfast Area or Nook
- Flower Valley Elementary School Rated A
- Community Pool
- Balcony
About This Home
As of April 2025Welcome to this charming 2-bedroom, 1-bathroom North Creek Place condominium! As you step inside, you're greeted by soaring ceilings and an inviting split-level design that begins with a foyer that overlooks the Living Room and Dining Room. The beautiful Parquet flooring adds warmth and elegance to the home. With dual access doors to the balcony and windows above, natural light floods the home, creating a bright and airy atmosphere, perfect for relaxing or entertaining. The kitchen showcases modern recessed lighting, light grey shaker-style cabinetry, gas cooking and tile flooring. Continue to the two spacious bedrooms, each boasting plush carpeting, recessed lighting and huge walk-in closets, providing a cozy retreat at the end of the day. The full bathroom features a tub-shower combo with convenient shelving and low maintenance flooring. Gas & Water are included in the Condo Fee! Amenities at North Creek Place include a pool and picnic area, along with open green spaces. This home is exceptionally convenient to shopping, dining, and commuting is a breeze. A Recreation Center and a Shopping Center are within walking distance. For outdoor enthusiasts, Rock Creek Park trail to the DC Tidal Basin is moments away. Don't miss the opportunity to make this lovely home yours—schedule a showing today!
Property Details
Home Type
- Condominium
Est. Annual Taxes
- $2,328
Year Built
- Built in 1967
HOA Fees
- $582 Monthly HOA Fees
Home Design
- Brick Exterior Construction
Interior Spaces
- 1,070 Sq Ft Home
- Property has 1.5 Levels
- Open Floorplan
- Two Story Ceilings
- Recessed Lighting
- Transom Windows
- Window Screens
- Sliding Doors
- Combination Dining and Living Room
- Carpet
Kitchen
- Breakfast Area or Nook
- Eat-In Kitchen
- Gas Oven or Range
- Microwave
- Ice Maker
- Disposal
Bedrooms and Bathrooms
- 2 Bedrooms
- En-Suite Primary Bedroom
- 1 Full Bathroom
- Bathtub with Shower
Parking
- Off-Street Parking
- 193 Assigned Parking Spaces
Outdoor Features
- Balcony
Schools
- Flower Valley Elementary School
- Earle B. Wood Middle School
- Rockville High School
Utilities
- Forced Air Heating and Cooling System
- Vented Exhaust Fan
- Natural Gas Water Heater
Listing and Financial Details
- Assessor Parcel Number 161302453215
Community Details
Overview
- Association fees include common area maintenance, exterior building maintenance, insurance, management, reserve funds, snow removal, trash, water
- Low-Rise Condominium
- North Crk Place Subdivision
Recreation
- Community Pool
Pet Policy
- Pets Allowed
Map
Home Values in the Area
Average Home Value in this Area
Property History
| Date | Event | Price | Change | Sq Ft Price |
|---|---|---|---|---|
| 04/11/2025 04/11/25 | Sold | $225,000 | -4.3% | $210 / Sq Ft |
| 04/03/2025 04/03/25 | Pending | -- | -- | -- |
| 02/28/2025 02/28/25 | For Sale | $235,000 | -- | $220 / Sq Ft |
Tax History
| Year | Tax Paid | Tax Assessment Tax Assessment Total Assessment is a certain percentage of the fair market value that is determined by local assessors to be the total taxable value of land and additions on the property. | Land | Improvement |
|---|---|---|---|---|
| 2024 | $2,328 | $195,000 | $58,500 | $136,500 |
| 2023 | $2,997 | $193,333 | $0 | $0 |
| 2022 | $1,545 | $191,667 | $0 | $0 |
| 2021 | $2,948 | $190,000 | $57,000 | $133,000 |
| 2020 | $2,643 | $183,333 | $0 | $0 |
| 2019 | $2,643 | $176,667 | $0 | $0 |
| 2018 | $1,878 | $170,000 | $51,000 | $119,000 |
| 2017 | $1,248 | $166,667 | $0 | $0 |
| 2016 | -- | $163,333 | $0 | $0 |
| 2015 | $1,011 | $160,000 | $0 | $0 |
| 2014 | $1,011 | $160,000 | $0 | $0 |
Mortgage History
| Date | Status | Loan Amount | Loan Type |
|---|---|---|---|
| Open | $73,200 | No Value Available |
Deed History
| Date | Type | Sale Price | Title Company |
|---|---|---|---|
| Deed | $74,900 | -- | |
| Foreclosure Deed | $45,000 | -- |
Similar Homes in Rockville, MD
Source: Bright MLS
MLS Number: MDMC2167644
APN: 13-02453226
- 5572 Burnside Dr
- 2519 Baltimore Rd Unit 6
- 14416 Parkvale Rd Unit 2
- 14444 Parkvale Rd Unit 3
- 5404 Marlin St
- 14417 Myer Terrace
- 14302 Myer Terrace
- 14837 Bauer Dr
- 2041 Ashleigh Woods Ct
- 14703 Myer Terrace
- 14206 Castaway Dr
- 2048 Deertree Ln
- 3 Castaway Ct
- 14112 Flint Rock Rd
- 14217 Briarwood Terrace
- 14208 Arctic Ave
- 4800 Rim Rock Rd
- 14013 Congress Dr
- 524 Calvin Ln
- 1627 Marshall Ave
