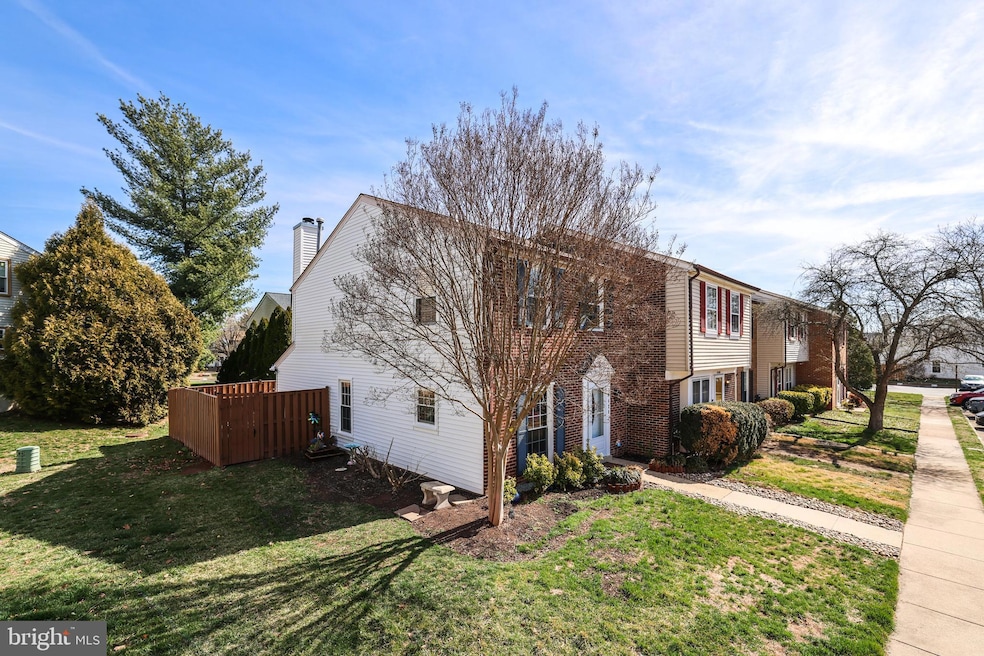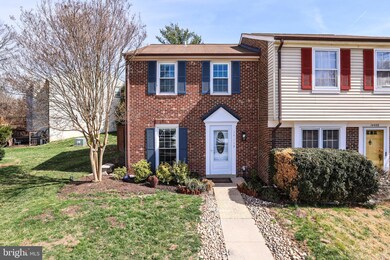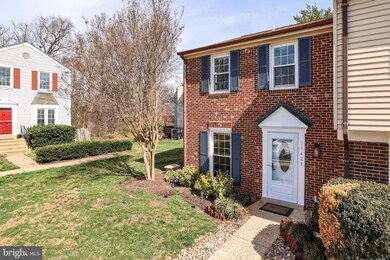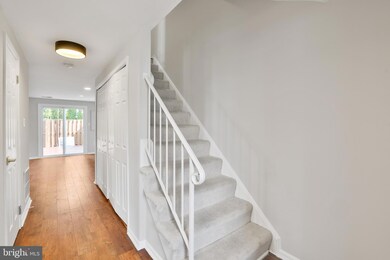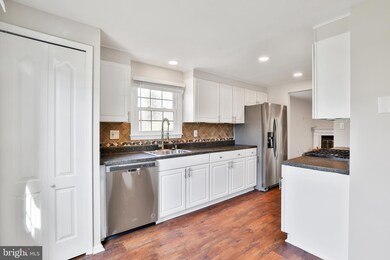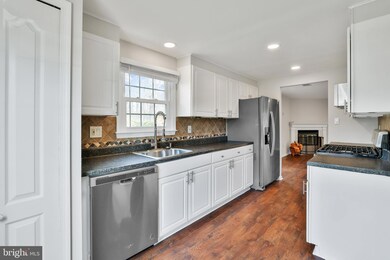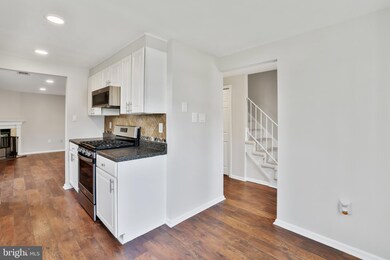
14428 Manassas Gap Ct Centreville, VA 20120
London Towne NeighborhoodHighlights
- Colonial Architecture
- Deck
- 1 Fireplace
- Westfield High School Rated A-
- Attic
- Community Pool
About This Home
As of April 2025A beautifully renovated townhome in Fairfax County for under $500K! Sought-after Newgate neighborhood is conveniently located close to major commuting routes: Rt. 28, Rt. 66, Rt. 29 and Rt. 50, while 18 minutes to Dulles International Airport. Newer LVP wide-plank flooring on main and upper levels, kitchen with stainless steel appliances including 5-burner gas range, space saving built-in microwave, dishwasher and refrigerator; adjoining family room with recessed lighting, cozy wood-burning fireplace leads out to ground level deck and fully-fenced in landscaped yard. Upper level offers primary suite with recessed lighting and en-suite renovated primary bathroom with frameless glass enclosure, updated vanity and lighting; second primary bedroom offers built-in shelving unit and renovated hall bathroom with newer vanity, tile and lighting. And end-unit offers additional privacy! Schedule your private tour today!
Townhouse Details
Home Type
- Townhome
Est. Annual Taxes
- $5,067
Year Built
- Built in 1985
Lot Details
- 2,030 Sq Ft Lot
- Back Yard Fenced
- Property is in excellent condition
HOA Fees
- $81 Monthly HOA Fees
Home Design
- Colonial Architecture
- Slab Foundation
- Aluminum Siding
Interior Spaces
- 1,216 Sq Ft Home
- Property has 2 Levels
- Ceiling Fan
- Recessed Lighting
- 1 Fireplace
- Double Pane Windows
- Window Treatments
- Combination Dining and Living Room
- Luxury Vinyl Plank Tile Flooring
- Attic
Kitchen
- Eat-In Kitchen
- Gas Oven or Range
- Range Hood
- Microwave
- Ice Maker
- Dishwasher
- Disposal
Bedrooms and Bathrooms
- 2 Bedrooms
- En-Suite Primary Bedroom
- En-Suite Bathroom
- Walk-In Closet
Laundry
- Laundry Room
- Dryer
- Washer
Parking
- 2 Open Parking Spaces
- 2 Parking Spaces
- Parking Lot
- 2 Assigned Parking Spaces
Outdoor Features
- Deck
- Patio
- Shed
Schools
- Westfield High School
Utilities
- Forced Air Heating and Cooling System
- Vented Exhaust Fan
- Natural Gas Water Heater
Listing and Financial Details
- Tax Lot 518
- Assessor Parcel Number 0543 10 0518
Community Details
Overview
- Newgate HOA
- Newgate Subdivision
Recreation
- Tennis Courts
- Community Pool
Map
Home Values in the Area
Average Home Value in this Area
Property History
| Date | Event | Price | Change | Sq Ft Price |
|---|---|---|---|---|
| 04/18/2025 04/18/25 | Sold | $485,000 | 0.0% | $399 / Sq Ft |
| 03/22/2025 03/22/25 | Pending | -- | -- | -- |
| 03/21/2025 03/21/25 | For Sale | $485,000 | +22.8% | $399 / Sq Ft |
| 08/31/2022 08/31/22 | Sold | $395,000 | +0.3% | $325 / Sq Ft |
| 08/09/2022 08/09/22 | Price Changed | $394,000 | -1.3% | $324 / Sq Ft |
| 07/20/2022 07/20/22 | For Sale | $399,000 | +25.7% | $328 / Sq Ft |
| 07/26/2019 07/26/19 | Sold | $317,500 | +0.8% | $261 / Sq Ft |
| 06/25/2019 06/25/19 | Price Changed | $315,000 | -1.5% | $259 / Sq Ft |
| 05/20/2019 05/20/19 | For Sale | $319,900 | 0.0% | $263 / Sq Ft |
| 06/24/2016 06/24/16 | Rented | $1,700 | -2.9% | -- |
| 06/08/2016 06/08/16 | Under Contract | -- | -- | -- |
| 06/02/2016 06/02/16 | For Rent | $1,750 | +12.9% | -- |
| 01/31/2015 01/31/15 | Rented | $1,550 | 0.0% | -- |
| 01/24/2015 01/24/15 | Under Contract | -- | -- | -- |
| 12/15/2014 12/15/14 | For Rent | $1,550 | 0.0% | -- |
| 02/01/2014 02/01/14 | Rented | $1,550 | 0.0% | -- |
| 01/06/2014 01/06/14 | Under Contract | -- | -- | -- |
| 12/28/2013 12/28/13 | For Rent | $1,550 | 0.0% | -- |
| 01/14/2013 01/14/13 | Rented | $1,550 | 0.0% | -- |
| 01/07/2013 01/07/13 | Under Contract | -- | -- | -- |
| 12/03/2012 12/03/12 | For Rent | $1,550 | -- | -- |
Tax History
| Year | Tax Paid | Tax Assessment Tax Assessment Total Assessment is a certain percentage of the fair market value that is determined by local assessors to be the total taxable value of land and additions on the property. | Land | Improvement |
|---|---|---|---|---|
| 2024 | $4,579 | $395,280 | $135,000 | $260,280 |
| 2023 | $4,461 | $395,280 | $135,000 | $260,280 |
| 2022 | $3,886 | $339,850 | $120,000 | $219,850 |
| 2021 | $3,820 | $325,480 | $110,000 | $215,480 |
| 2020 | $3,731 | $315,230 | $105,000 | $210,230 |
| 2019 | $3,484 | $294,370 | $92,000 | $202,370 |
| 2018 | $3,284 | $285,590 | $87,000 | $198,590 |
| 2017 | $3,113 | $268,140 | $82,000 | $186,140 |
| 2016 | $3,072 | $265,140 | $79,000 | $186,140 |
| 2015 | $2,896 | $259,490 | $77,000 | $182,490 |
| 2014 | $2,725 | $244,760 | $72,000 | $172,760 |
Mortgage History
| Date | Status | Loan Amount | Loan Type |
|---|---|---|---|
| Open | $375,250 | New Conventional | |
| Previous Owner | $307,975 | New Conventional | |
| Previous Owner | $260,000 | New Conventional | |
| Previous Owner | $82,259 | No Value Available | |
| Previous Owner | $112,400 | No Value Available |
Deed History
| Date | Type | Sale Price | Title Company |
|---|---|---|---|
| Deed | $395,000 | -- | |
| Warranty Deed | $317,500 | New World Title & Escrow | |
| Warranty Deed | $325,000 | -- | |
| Deed | $81,137 | -- | |
| Deed | $112,500 | -- |
Similar Homes in Centreville, VA
Source: Bright MLS
MLS Number: VAFX2228674
APN: 0543-10-0518
- 14370 Gringsby Ct
- 14427 Gringsby Ct
- 6014 Havener House Way
- 14520 Battery Ridge Ln
- 14474 Four Chimney Dr
- 14556 Woodgate Manor Place
- 14600 Olde Kent Rd
- 5990 Manorwood Dr
- 14267 Heritage Crossing Ln
- 5909 Rinard Dr
- 6038 MacHen Rd Unit 192
- 14664 Battery Ridge Ln
- 14669 Battery Ridge Ln
- 6126 Rocky Way Ct
- 14201 Braddock Rd
- 14375 Saguaro Place
- 14425 Saguaro Place
- 6072B Wicker Ln Unit 160
- 14717 Southwarke Place
- 6223 Stonepath Cir
