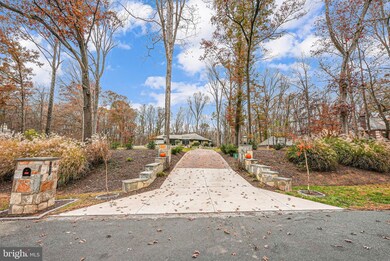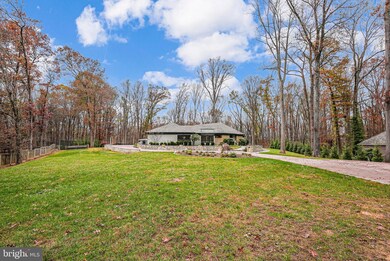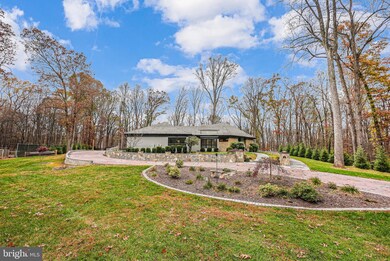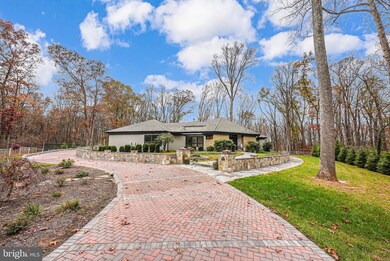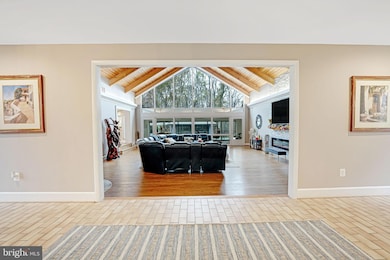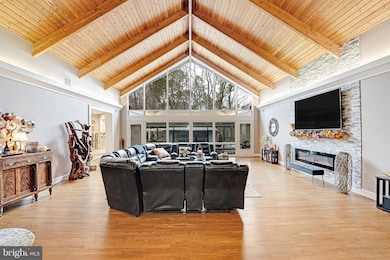
14429 Pettit Way Potomac, MD 20854
Darnestown NeighborhoodHighlights
- Concrete Pool
- Midcentury Modern Architecture
- 2 Fireplaces
- Darnestown Elementary School Rated A
- Vaulted Ceiling
- Bonus Room
About This Home
As of April 2025Tired of the same old, cookie cutter home? We have the home for you! Quiet, amazing "COMMUNITY" feel with no HOA on almost 3 acres! Come see this well-maintained landscaped lot with heated pool, pool house, 3 car garage, whole home generac generator and more. Did you say, "Top Rated Public Schools?" No problem, elementary, middle and high schools are all rated A or A+. $150,000 price improvement given to accommodate new buyers preferences in updates. 6 finished bedrooms, 3.5 bathrooms, pool, and many other amenities! Motivated seller, due to moving out of state. Do you love entertaining? Experience a blend of rural living (almost three acres) with all the comforts and conveniences within reach. A custom stone entry greets you at the front of the property, with a matching custom mailbox. This leads you to the long brick paver driveway, a custom stone wall surrounds the house with lighting to the front entrance of the home. This mid-century modern, 4 bedroom, 2 additional large basement bedrooms, 3.5 bath, pool home is nestled in the highly desirable city of Potomac, Maryland. The home features include a (WOW factor) entrance into a sunken cathedral style vaulted ceiling great-room, giving a grand and open feel during all the seasons. A stone accent wall with electric fireplace and mantel has been added to the great-room for ambiance. The openness enhances and brings in natural light. Hardwood, and tile throughout adding warmth and character. Minimal carpet in finished basement space. The main level also houses all four of the main bedrooms, kitchen with eat in space, and an elegant dining area. As you head down the spiral staircase to the basement, you are greeted with a small seating area, perfect for a quiet time with a good book. As you step down, you will find a pool/ping pong table and full bar area. Off of this space is a full bath, a bedroom, an additional utility/laundry room, and two large storage/hvac rooms. As you proceed into the family room, there is a wood burning fireplace, an additional bedroom with cedar walk-in closet and another large utility storage room. An air-conditioned/heated sunroom off the main living space provides the perfect spot to enjoy all that nature has to offer and a great place to host gatherings. The sunroom can be opened up for all the outdoor festivities the expansive pool and pool house has to offer. Speaking of the pool house, this space is equipped with a small air condition, counter and sink and has housed overnight guests with a pull-out sofa couch. As you continue past the black iron fenced pool area,which has been built up with a retaining wall, accessing one of two gates exiting the area you are greeted by a custom brick fire pit with seating. There is also an outdoor shed in the rear of the property that has an additional covered structure for any outdoor equipment. Many completed upgrades, but still room to bring your own remodeling touches. The almost three acre property has endless possibilities for your desires.
Home Details
Home Type
- Single Family
Est. Annual Taxes
- $720
Year Built
- Built in 1978
Lot Details
- 2.84 Acre Lot
- East Facing Home
- Property is in very good condition
- Property is zoned RC
Parking
- 3 Car Direct Access Garage
- 4 Driveway Spaces
- Parking Storage or Cabinetry
- Side Facing Garage
Home Design
- Midcentury Modern Architecture
- Slab Foundation
- Frame Construction
- Architectural Shingle Roof
Interior Spaces
- Property has 2 Levels
- Beamed Ceilings
- Wood Ceilings
- Vaulted Ceiling
- 2 Fireplaces
- Wood Burning Fireplace
- Brick Fireplace
- Electric Fireplace
- Entrance Foyer
- Great Room
- Family Room
- Sitting Room
- Breakfast Room
- Dining Room
- Bonus Room
- Game Room
- Sun or Florida Room
- Utility Room
Flooring
- Carpet
- Ceramic Tile
Bedrooms and Bathrooms
- 4 Main Level Bedrooms
- En-Suite Primary Bedroom
Laundry
- Laundry Room
- Laundry on main level
Improved Basement
- Interior Basement Entry
- Crawl Space
Pool
- Concrete Pool
- Heated In Ground Pool
Utilities
- Central Heating and Cooling System
- Heating System Uses Oil
- Well
- Electric Water Heater
Community Details
- No Home Owners Association
- Darnestown Outside Subdivision
Listing and Financial Details
- Tax Lot 31
- Assessor Parcel Number 160601848112
Map
Home Values in the Area
Average Home Value in this Area
Property History
| Date | Event | Price | Change | Sq Ft Price |
|---|---|---|---|---|
| 04/08/2025 04/08/25 | Sold | $1,650,000 | -2.9% | $263 / Sq Ft |
| 03/07/2025 03/07/25 | Price Changed | $1,699,900 | -1.5% | $271 / Sq Ft |
| 02/25/2025 02/25/25 | Price Changed | $1,725,000 | -1.4% | $275 / Sq Ft |
| 02/22/2025 02/22/25 | Price Changed | $1,750,000 | -0.3% | $279 / Sq Ft |
| 02/07/2025 02/07/25 | Price Changed | $1,755,000 | -0.8% | $280 / Sq Ft |
| 02/02/2025 02/02/25 | Price Changed | $1,770,000 | -0.3% | $282 / Sq Ft |
| 01/29/2025 01/29/25 | Price Changed | $1,775,000 | 0.0% | $283 / Sq Ft |
| 01/23/2025 01/23/25 | Price Changed | $1,775,500 | -1.4% | $283 / Sq Ft |
| 01/04/2025 01/04/25 | Price Changed | $1,799,995 | -2.7% | $287 / Sq Ft |
| 12/15/2024 12/15/24 | Price Changed | $1,850,000 | -1.3% | $295 / Sq Ft |
| 11/09/2024 11/09/24 | For Sale | $1,875,000 | +95.5% | $299 / Sq Ft |
| 09/04/2019 09/04/19 | Sold | $959,000 | 0.0% | $153 / Sq Ft |
| 07/13/2019 07/13/19 | Pending | -- | -- | -- |
| 05/31/2019 05/31/19 | Price Changed | $959,000 | -4.1% | $153 / Sq Ft |
| 04/05/2019 04/05/19 | For Sale | $999,900 | +0.1% | $159 / Sq Ft |
| 04/25/2018 04/25/18 | Sold | $999,000 | -7.5% | $159 / Sq Ft |
| 03/22/2018 03/22/18 | Pending | -- | -- | -- |
| 03/13/2018 03/13/18 | Price Changed | $1,080,000 | -8.5% | $172 / Sq Ft |
| 03/01/2018 03/01/18 | For Sale | $1,180,000 | -- | $188 / Sq Ft |
Tax History
| Year | Tax Paid | Tax Assessment Tax Assessment Total Assessment is a certain percentage of the fair market value that is determined by local assessors to be the total taxable value of land and additions on the property. | Land | Improvement |
|---|---|---|---|---|
| 2024 | $720 | $1,247,400 | $274,000 | $973,400 |
| 2023 | $671 | $1,151,867 | $0 | $0 |
| 2022 | $647 | $1,056,333 | $0 | $0 |
| 2021 | $273 | $960,800 | $274,000 | $686,800 |
| 2020 | $273 | $942,233 | $0 | $0 |
| 2019 | $10,019 | $923,667 | $0 | $0 |
| 2018 | $9,825 | $905,100 | $274,000 | $631,100 |
| 2017 | $10,209 | $905,100 | $0 | $0 |
| 2016 | -- | $905,100 | $0 | $0 |
| 2015 | $8,679 | $916,900 | $0 | $0 |
| 2014 | $8,679 | $894,067 | $0 | $0 |
Mortgage History
| Date | Status | Loan Amount | Loan Type |
|---|---|---|---|
| Open | $200,000 | Credit Line Revolving | |
| Open | $870,100 | VA | |
| Closed | $862,155 | VA | |
| Previous Owner | $675,000 | New Conventional |
Deed History
| Date | Type | Sale Price | Title Company |
|---|---|---|---|
| Deed | $959,000 | Emerald Title & Escrow Inc | |
| Deed | $999,000 | Paragon Title & Escrow Co | |
| Deed | -- | -- |
Similar Homes in Potomac, MD
Source: Bright MLS
MLS Number: MDMC2155136
APN: 06-01848112
- 13320 Signal Tree Ln
- 13713 Esworthy Rd
- 14005 Hartley Hall Place
- 13223 Query Mill Rd
- 15220 River Rd
- 14228 Cervantes Ave
- 14611 Seneca Farm Ln
- 13405 Query Mill Rd
- 14128 Seneca Rd
- 14656 Seneca Farm Ln
- 14647 Seneca Farm Ln
- 14660 Seneca Farm Ln
- 13813 Berryville Rd
- 14665 Seneca Farm Ln
- 14673 Seneca Farm Ln
- 14669 Seneca Farm Ln
- 13165 Violettes Lock Rd
- 14910 Spring Meadows Dr
- 13105 Brushwood Way
- 14239 Seneca Rd

