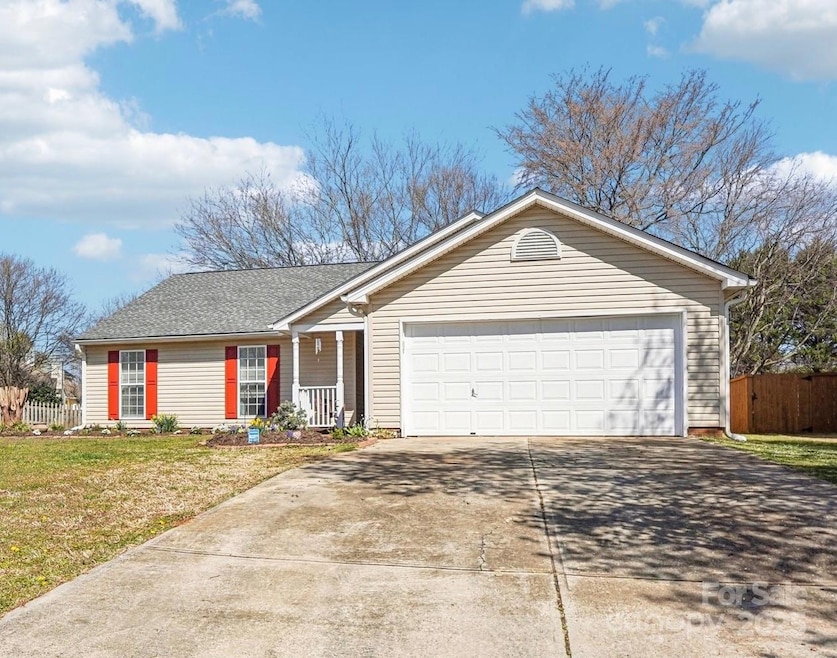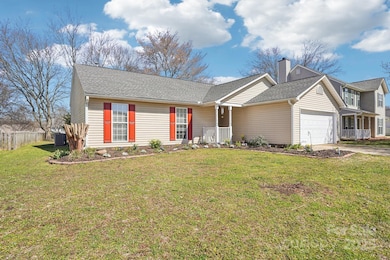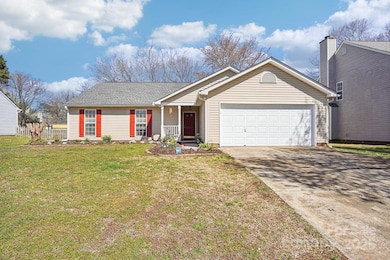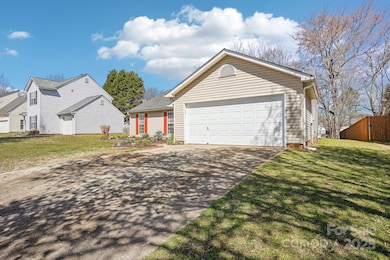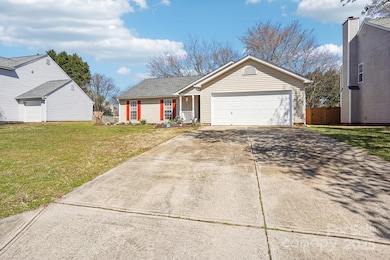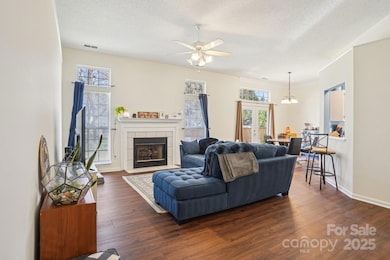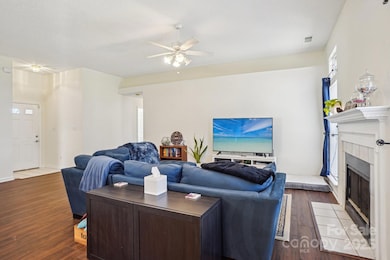
14429 Planters Knob Ln Charlotte, NC 28273
Yorkshire NeighborhoodEstimated payment $2,300/month
Highlights
- Open Floorplan
- Recreation Facilities
- Walk-In Closet
- Ranch Style House
- 2 Car Attached Garage
- Patio
About This Home
Welcome home to this charming 3-bedroom, 2-bath ranch in the sought-after Southbridge Forest community! Nestled on a quiet cul-de-sac street, this 1,512 sq. ft. home offers an inviting open floor plan with fresh new paint throughout and brand-new flooring in the main living areas and bedrooms. The spacious kitchen features tile flooring, ample cabinet space, and 10 ft. ceilings that continue into the living room where a decorative ledge along the wall is perfect for adding a personal touch. UV air sanitization on HVAC.
Sitting on a generous .32-acre lot, the large backyard provides plenty of room for entertaining, gardening, or simply relaxing outdoors. Enjoy the benefits of a large community recreation area and playground, perfect for outdoor fun and activities. The attached 2-car garage adds convenience, while the home's prime location offers easy access to I-77 and is just minutes from shopping, dining, and entertainment.
You do not want to miss this fantastic opportunity!
Listing Agent
Allen Tate Realtors - RH Brokerage Email: kelly.rinehimer@allentate.com License #99807

Co-Listing Agent
Allen Tate Realtors - RH Brokerage Email: kelly.rinehimer@allentate.com License #257885
Home Details
Home Type
- Single Family
Est. Annual Taxes
- $2,762
Year Built
- Built in 1997
Lot Details
- Property is zoned N1-A
HOA Fees
- $8 Monthly HOA Fees
Parking
- 2 Car Attached Garage
- Driveway
Home Design
- Ranch Style House
- Slab Foundation
- Vinyl Siding
Interior Spaces
- 1,512 Sq Ft Home
- Open Floorplan
- French Doors
- Living Room with Fireplace
- Pull Down Stairs to Attic
- Laundry Room
Kitchen
- Electric Oven
- Electric Range
- Microwave
- Dishwasher
- Disposal
Flooring
- Linoleum
- Tile
- Vinyl
Bedrooms and Bathrooms
- 3 Main Level Bedrooms
- Walk-In Closet
- 2 Full Bathrooms
- Garden Bath
Outdoor Features
- Patio
- Fire Pit
Schools
- River Gate Elementary School
- Southwest Middle School
- Palisades High School
Utilities
- Forced Air Heating and Cooling System
- Heat Pump System
- Heating System Uses Natural Gas
- Gas Water Heater
Listing and Financial Details
- Assessor Parcel Number 219-044-11
Community Details
Overview
- Southbridge Forest Subdivision
- Mandatory home owners association
Recreation
- Recreation Facilities
- Community Playground
Map
Home Values in the Area
Average Home Value in this Area
Tax History
| Year | Tax Paid | Tax Assessment Tax Assessment Total Assessment is a certain percentage of the fair market value that is determined by local assessors to be the total taxable value of land and additions on the property. | Land | Improvement |
|---|---|---|---|---|
| 2023 | $2,762 | $344,500 | $80,000 | $264,500 |
| 2022 | $2,057 | $200,100 | $55,000 | $145,100 |
| 2021 | $2,045 | $200,100 | $55,000 | $145,100 |
| 2020 | $2,038 | $200,100 | $55,000 | $145,100 |
| 2019 | $2,023 | $200,100 | $55,000 | $145,100 |
| 2018 | $1,960 | $143,800 | $35,000 | $108,800 |
| 2017 | $1,924 | $143,800 | $35,000 | $108,800 |
| 2016 | $1,915 | $143,800 | $35,000 | $108,800 |
| 2015 | $1,903 | $143,800 | $35,000 | $108,800 |
| 2014 | $1,909 | $143,800 | $35,000 | $108,800 |
Property History
| Date | Event | Price | Change | Sq Ft Price |
|---|---|---|---|---|
| 04/15/2025 04/15/25 | Price Changed | $370,000 | -2.6% | $245 / Sq Ft |
| 03/31/2025 03/31/25 | Price Changed | $380,000 | -1.3% | $251 / Sq Ft |
| 03/14/2025 03/14/25 | For Sale | $385,000 | -- | $255 / Sq Ft |
Deed History
| Date | Type | Sale Price | Title Company |
|---|---|---|---|
| Warranty Deed | $139,500 | None Available | |
| Warranty Deed | $134,500 | -- | |
| Warranty Deed | $126,500 | -- | |
| Warranty Deed | $125,500 | -- |
Mortgage History
| Date | Status | Loan Amount | Loan Type |
|---|---|---|---|
| Open | $180,000 | Credit Line Revolving | |
| Closed | $136,972 | FHA | |
| Previous Owner | $121,050 | No Value Available | |
| Previous Owner | $119,500 | No Value Available | |
| Previous Owner | $121,933 | FHA |
Similar Homes in the area
Source: Canopy MLS (Canopy Realtor® Association)
MLS Number: 4229142
APN: 219-044-11
- 14922 Rolling Sky Dr
- 14802 Rolling Sky Dr
- 14106 Carriage Lake Dr
- 14827 Smith Rd
- 14130 Misty Brook Ln
- 10014 Berkeley Castle Dr
- 12655 Belmont Mansion Dr
- 14727 Choate Cir Unit 2
- 309 River Clay Rd
- 746 Elders Story Rd
- 526 Hunters Dance Rd
- 158 Council House Rd
- 120 Fairwind Ct
- 130 Villa Lake Dr
- 13843 Poppleton Ct
- 14815 Superior St
- 16200 Winfield Hall Dr
- 617 Crosswater Ln Unit B
- 13919 Highland Meadow Rd
- 13044 Cottage Crest Ln
