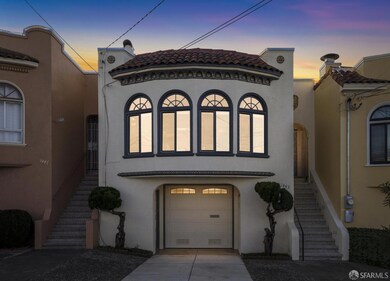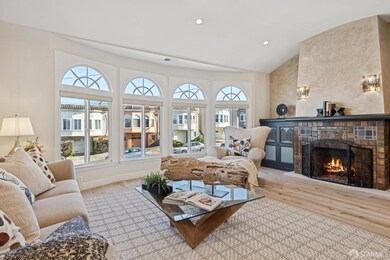
1443 29th Ave San Francisco, CA 94122
Central Sunset NeighborhoodHighlights
- Rooftop Deck
- 2-minute walk to Judah St & 28Th Ave
- Wood Flooring
- Stevenson (Robert Louis) Elementary School Rated A
- Soaking Tub in Primary Bathroom
- Main Floor Bedroom
About This Home
As of February 2025Located in Central Sunset, this beautifully remodeled four bedroom with four and a half bath home, completed in 2022, blends modern design with timeless comfort. The main level has an open floor plan which includes a spacious living room with a wood-burning fireplace and Venetian plaster walls. Gorgeous kitchen with Thermador stainless steel appliances, custom cabinetry, and quartz countertops opens to the dining room. Two bedrooms with two and a half bathrooms, including a private en suite primary bedroom. Both bedrooms open to a large deck overlooking the landscaped backyard. Skylights add an abundance of natural light. Wide plank wood floors, washer and dryer in closet, central heating system, and a tankless water heater. The lower level adds versatility with two more bedrooms and two bathrooms, including an en suite bedroom, and a cozy family room with a wet bar. Sliding doors from the bedrooms open to a charming patio and the backyard, enhancing indoor-outdoor living. Ideally located near the N-Judah to Ocean Beach and the Financial District. Golden Gate Park is close by, as well as banks, cafes and restaurants along Irving Street.
Last Agent to Sell the Property
Wayne Chan
Coldwell Banker Realty License #00900250

Home Details
Home Type
- Single Family
Est. Annual Taxes
- $18,583
Year Built
- Built in 1928 | Remodeled
Lot Details
- 2,996 Sq Ft Lot
- Back Yard Fenced
- Level Lot
Home Design
- Spanish Architecture
- Tile Roof
- Bitumen Roof
- Wood Siding
- Concrete Perimeter Foundation
- Stucco
Interior Spaces
- 2,272 Sq Ft Home
- 2-Story Property
- Wet Bar
- Skylights in Kitchen
- Brick Fireplace
- Family Room
- Living Room
- Dining Room
- Storage Room
- Basement Fills Entire Space Under The House
Kitchen
- Free-Standing Gas Range
- Range Hood
- Ice Maker
- Dishwasher
- Wine Refrigerator
- Kitchen Island
- Quartz Countertops
- Disposal
Flooring
- Wood
- Tile
Bedrooms and Bathrooms
- Main Floor Bedroom
- Walk-In Closet
- Low Flow Toliet
- Soaking Tub in Primary Bathroom
- Separate Shower
- Low Flow Shower
Laundry
- Laundry Room
- Stacked Washer and Dryer
Home Security
- Security Gate
- Carbon Monoxide Detectors
- Fire and Smoke Detector
Parking
- 1 Car Garage
- Enclosed Parking
- Garage Door Opener
- Open Parking
Outdoor Features
- Rooftop Deck
Utilities
- Central Heating
- Heating System Uses Gas
- Tankless Water Heater
Listing and Financial Details
- Assessor Parcel Number 1824-008
Map
Home Values in the Area
Average Home Value in this Area
Property History
| Date | Event | Price | Change | Sq Ft Price |
|---|---|---|---|---|
| 02/21/2025 02/21/25 | Sold | $2,380,000 | +9.2% | $1,048 / Sq Ft |
| 01/16/2025 01/16/25 | Pending | -- | -- | -- |
| 01/03/2025 01/03/25 | For Sale | $2,180,000 | +0.5% | $960 / Sq Ft |
| 03/03/2023 03/03/23 | Sold | $2,169,000 | -5.2% | $974 / Sq Ft |
| 02/28/2023 02/28/23 | Pending | -- | -- | -- |
| 01/20/2023 01/20/23 | For Sale | $2,288,888 | -- | $1,027 / Sq Ft |
Tax History
| Year | Tax Paid | Tax Assessment Tax Assessment Total Assessment is a certain percentage of the fair market value that is determined by local assessors to be the total taxable value of land and additions on the property. | Land | Improvement |
|---|---|---|---|---|
| 2024 | $18,583 | $1,518,983 | $1,063,288 | $455,695 |
| 2023 | $18,304 | $1,489,200 | $1,042,440 | $446,760 |
| 2022 | $2,922 | $185,563 | $55,430 | $130,133 |
| 2021 | $2,782 | $181,928 | $54,345 | $127,583 |
| 2020 | $2,814 | $180,064 | $53,789 | $126,275 |
| 2019 | $2,721 | $176,537 | $52,736 | $123,801 |
| 2018 | $2,630 | $173,079 | $51,703 | $121,376 |
| 2017 | $2,299 | $169,688 | $50,690 | $118,998 |
| 2016 | $2,231 | $166,363 | $49,697 | $116,666 |
| 2015 | $2,200 | $163,866 | $48,952 | $114,914 |
| 2014 | $2,143 | $160,660 | $47,995 | $112,665 |
Mortgage History
| Date | Status | Loan Amount | Loan Type |
|---|---|---|---|
| Previous Owner | $949,000 | New Conventional |
Deed History
| Date | Type | Sale Price | Title Company |
|---|---|---|---|
| Grant Deed | -- | Old Republic Title | |
| Grant Deed | $2,169,000 | Fidelity National Title | |
| Deed | -- | Fidelity National Title | |
| Deed | -- | -- | |
| Grant Deed | $1,460,000 | Old Republic Title Company |
Similar Homes in San Francisco, CA
Source: San Francisco Association of REALTORS® MLS
MLS Number: 425000011
APN: 1824-008






