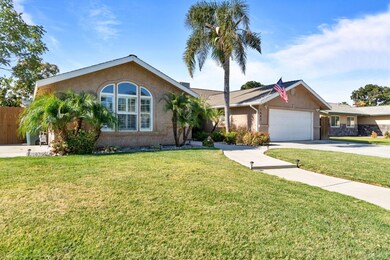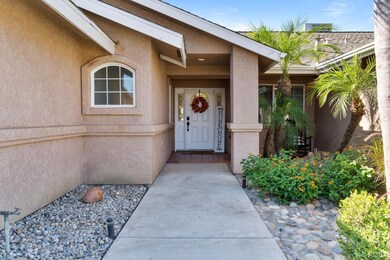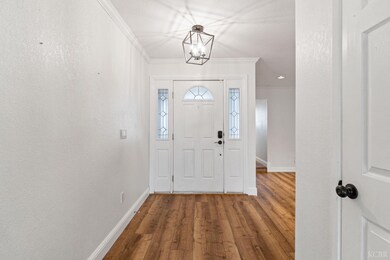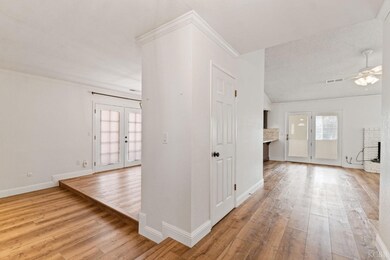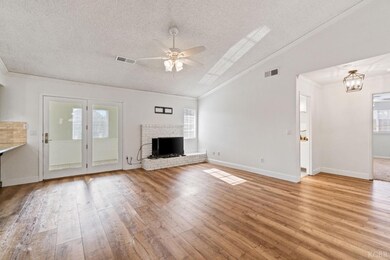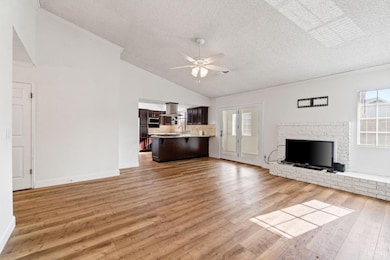
1443 Cedar Ln Lemoore, CA 93245
Highlights
- In Ground Pool
- Secondary Bathroom Jetted Tub
- Covered patio or porch
- Family Room with Fireplace
- No HOA
- 2 Car Attached Garage
About This Home
As of February 2025OPEN HOUSE Saturday, January 18th 12-3PM. Beautifully updated 4 bedroom, 3 bath home that exudes curb appeal with its manicured landscaping,lit walkway, and the most adorable front porch sitting area. As you walk in, you are greeted by a cozy living room and formal dining room with a large pantry. The double doors from the dining room offer a private entrance to one of multiple outdoor sitting areas which includes a pergola and lighting offering the perfect setting for a meal outside or catching up with friends under the stars. There are TWO primary suites in this stunning home. The first one is off to the side of the entryway offering optimum privacy. The uniquely shaped windows offer the perfect amount of natural lighting. The Bathroom has a separate Shower and jetted tub, dual sinks and a private entrance to the backyard. As you make your way through the dining room, you enter the kitchen that features updated appliances, granite counter tops, a stylish backsplash and a breakfast bar. The family room is the heart of the home with vaulted ceilings and a cozy brick fireplace. Need extra space? Take advantage of the flex room that has endless potential for a office, playroom, etc! On the opposite side of the home you will find two generous sized bedrooms and an additional suite with a walk in closet and stunning bathroom.NEWER AC, New paint and wood laminate flooring, bathroom fixtures and so much more! But wait there is more! Are you looking for a pool to cool off for those HOT central valley summers! Look no further, in addition to all the amazing amenities already listed- this home has a POOL! Located within walking distance of P.W. Engvall Elementary and easy access to both HWY198/41. This stunner has so much to offer .
Last Buyer's Agent
Area Out Of
Out Of Area
Home Details
Home Type
- Single Family
Est. Annual Taxes
- $4,761
Year Built
- 1983
Lot Details
- 7,920 Sq Ft Lot
- Landscaped with Trees
Parking
- 2 Car Attached Garage
Home Design
- Slab Foundation
- Composition Roof
- Stucco Exterior
Interior Spaces
- 2,350 Sq Ft Home
- 1-Story Property
- Double Pane Windows
- Family Room with Fireplace
- Laundry Room
Flooring
- Carpet
- Laminate
- Tile
Bedrooms and Bathrooms
- 4 Bedrooms
- Walk-In Closet
- 3 Full Bathrooms
- Secondary Bathroom Jetted Tub
- Walk-in Shower
Outdoor Features
- In Ground Pool
- Covered patio or porch
Location
- City Lot
Utilities
- Central Air
- Heating System Uses Natural Gas
- Gas Water Heater
Community Details
- No Home Owners Association
Listing and Financial Details
- Assessor Parcel Number 023380013000
Map
Home Values in the Area
Average Home Value in this Area
Property History
| Date | Event | Price | Change | Sq Ft Price |
|---|---|---|---|---|
| 02/26/2025 02/26/25 | Sold | $480,000 | +1.1% | $204 / Sq Ft |
| 01/19/2025 01/19/25 | Pending | -- | -- | -- |
| 12/19/2024 12/19/24 | Price Changed | $475,000 | -2.1% | $202 / Sq Ft |
| 12/17/2024 12/17/24 | For Sale | $485,000 | +8.0% | $206 / Sq Ft |
| 05/12/2022 05/12/22 | Sold | $449,000 | 0.0% | $191 / Sq Ft |
| 04/21/2022 04/21/22 | Pending | -- | -- | -- |
| 04/21/2022 04/21/22 | Price Changed | $449,000 | -0.2% | $191 / Sq Ft |
| 04/15/2022 04/15/22 | For Sale | $450,000 | 0.0% | $191 / Sq Ft |
| 02/22/2022 02/22/22 | Pending | -- | -- | -- |
| 02/17/2022 02/17/22 | For Sale | $450,000 | -- | $191 / Sq Ft |
Tax History
| Year | Tax Paid | Tax Assessment Tax Assessment Total Assessment is a certain percentage of the fair market value that is determined by local assessors to be the total taxable value of land and additions on the property. | Land | Improvement |
|---|---|---|---|---|
| 2023 | $4,761 | $457,980 | $76,500 | $381,480 |
| 2022 | $3,299 | $292,003 | $71,087 | $220,916 |
| 2021 | $3,216 | $286,279 | $69,694 | $216,585 |
| 2020 | $3,199 | $283,343 | $68,979 | $214,364 |
| 2019 | $3,174 | $277,787 | $67,626 | $210,161 |
| 2018 | $2,982 | $272,340 | $66,300 | $206,040 |
| 2017 | $2,898 | $258,889 | $62,133 | $196,756 |
| 2016 | $2,726 | $253,813 | $60,915 | $192,898 |
| 2015 | $2,142 | $204,305 | $36,876 | $167,429 |
| 2014 | $2,079 | $200,303 | $36,154 | $164,149 |
Mortgage History
| Date | Status | Loan Amount | Loan Type |
|---|---|---|---|
| Open | $480,000 | VA | |
| Previous Owner | $409,757 | VA | |
| Previous Owner | $269,696 | New Conventional | |
| Previous Owner | $227,952 | FHA | |
| Previous Owner | $228,937 | FHA | |
| Previous Owner | $240,000 | Fannie Mae Freddie Mac | |
| Previous Owner | $138,177 | FHA | |
| Previous Owner | $133,119 | No Value Available | |
| Previous Owner | $27,000 | Credit Line Revolving |
Deed History
| Date | Type | Sale Price | Title Company |
|---|---|---|---|
| Grant Deed | $480,000 | First American Title Company | |
| Grant Deed | $449,000 | Chicago Title | |
| Grant Deed | $267,000 | Chicago Title Company | |
| Grant Deed | $250,000 | Chicago Title Company | |
| Grant Deed | $135,000 | Chicago Title Co |
Similar Homes in Lemoore, CA
Source: Kings County Board of REALTORS®
MLS Number: 231230
APN: 023-380-013-000
- 644 Contenta Ct
- 660 S 19th Ave
- 711 Cambria Ct
- 7664 California 41
- 465 Mike Ct
- 900 Cherry Ln
- 1560 Mulberry Ln
- 833 Mike Ln
- 775 Redwood Ln
- 736 Oakdale Ln
- 12807 Belle Haven Dr
- 30 S Cambridge Dr
- 38 S Olive St
- 1738 Castle Way
- 19760 Park Ln
- 19722 Hemlock Ln
- 585 Brooks & Beech Ct
- 320 Brooks Ct
- 600 Haven Way
- 681 Sandcastle Ave

