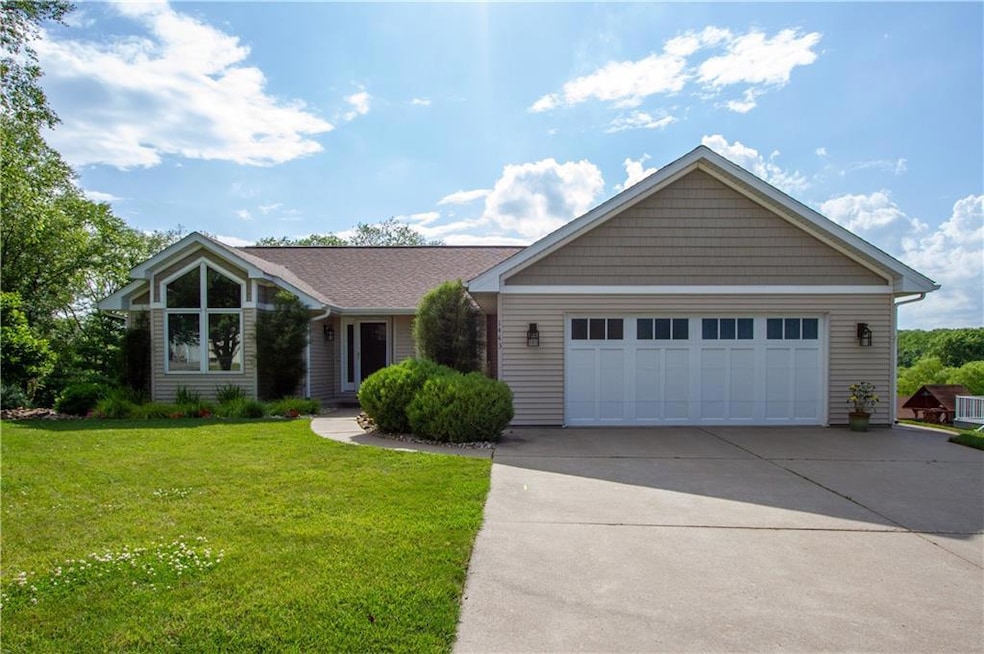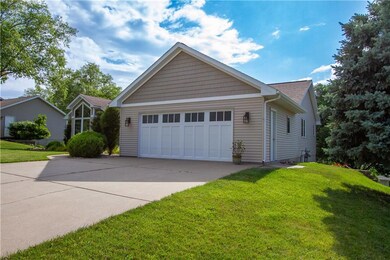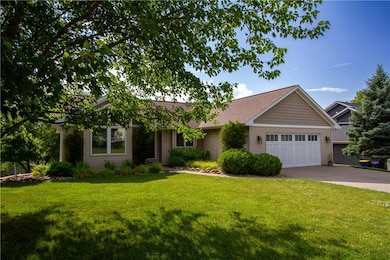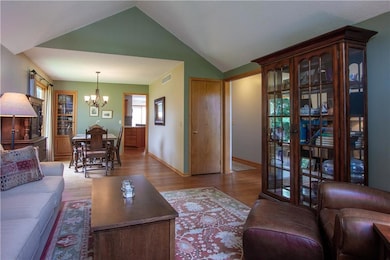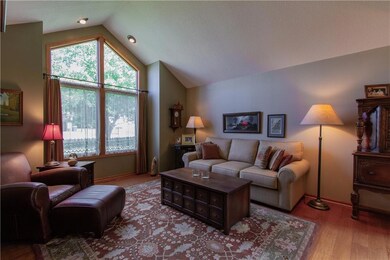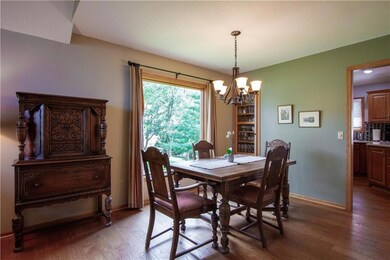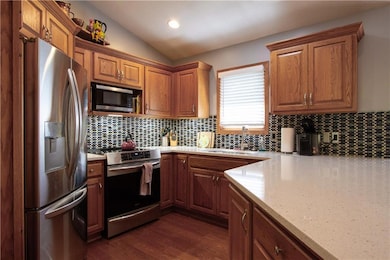
Highlights
- Contemporary Architecture
- Wood Flooring
- Covered patio or porch
- Pella High School Rated A-
- No HOA
- Formal Dining Room
About This Home
As of October 2024This lovely ranch home has been meticulously maintained and updated. Spacious windows along the rear of the home offer plenty of light and cheer throughout. The walk-out basement allows easy access to the lower patio, or you can enjoy the gorgeous covered deck right off the breakfast nook on the main. This home has a nice layout and plenty of storage space. There is even an outlet for charging your electric vehicle in the garage. The home sits high on a hill with a view of the neighborhood and of Big Rock Park. The yard is well maintained with landscape redone in 2018. There are several large trees including 2 magnolia, Colorado Blue Spruce, Sugar Maple, Eastern Red Bud and Ash (kept healthy by regular treatments) Make your appointment today and see all this home has to offer.
Home Details
Home Type
- Single Family
Est. Annual Taxes
- $5,901
Year Built
- Built in 1995
Lot Details
- 0.26 Acre Lot
- Lot Dimensions are 90x125
Home Design
- Contemporary Architecture
- Ranch Style House
- Asphalt Shingled Roof
Interior Spaces
- 1,701 Sq Ft Home
- Gas Log Fireplace
- Drapes & Rods
- Family Room Downstairs
- Formal Dining Room
- Finished Basement
Kitchen
- Stove
- Cooktop
- Microwave
- Dishwasher
Flooring
- Wood
- Carpet
- Tile
Bedrooms and Bathrooms
- 4 Main Level Bedrooms
Laundry
- Laundry on main level
- Dryer
- Washer
Parking
- 2 Car Attached Garage
- Driveway
Outdoor Features
- Covered Deck
- Covered patio or porch
Utilities
- Forced Air Heating and Cooling System
Community Details
- No Home Owners Association
Listing and Financial Details
- Assessor Parcel Number 000001455002300
Map
Home Values in the Area
Average Home Value in this Area
Property History
| Date | Event | Price | Change | Sq Ft Price |
|---|---|---|---|---|
| 10/02/2024 10/02/24 | Sold | $425,000 | 0.0% | $250 / Sq Ft |
| 07/27/2024 07/27/24 | Pending | -- | -- | -- |
| 07/08/2024 07/08/24 | For Sale | $425,000 | -- | $250 / Sq Ft |
Tax History
| Year | Tax Paid | Tax Assessment Tax Assessment Total Assessment is a certain percentage of the fair market value that is determined by local assessors to be the total taxable value of land and additions on the property. | Land | Improvement |
|---|---|---|---|---|
| 2024 | $5,702 | $401,370 | $43,180 | $358,190 |
| 2023 | $5,702 | $401,370 | $43,180 | $358,190 |
| 2022 | $5,700 | $340,530 | $38,540 | $301,990 |
| 2021 | $5,700 | $321,260 | $36,360 | $284,900 |
| 2020 | $5,418 | $311,860 | $36,360 | $275,500 |
Deed History
| Date | Type | Sale Price | Title Company |
|---|---|---|---|
| Quit Claim Deed | -- | None Available |
Similar Homes in Pella, IA
Source: Des Moines Area Association of REALTORS®
MLS Number: 698263
APN: 1455002300
- 1442 W 4th St
- 1113 Bruce Ln
- 912 Elm St
- 1018 Sunset Ave
- 803 Park Ln
- 1221 Oakwood Dr
- 1616 Broadway St
- 609 Maple St
- 1030 Lake View Dr
- 918 Lake View Dr
- 216 Timberview Cir
- 216 Lynch Ln
- 212 Lynch Ln
- 211 Lynch Ln
- 213 Lynch Ln
- 212 Timberview Cir
- 204 Timberview Cir
- 200 Timberview Cir
- 112 Timberview Cir
- 108 Timberview Cir
