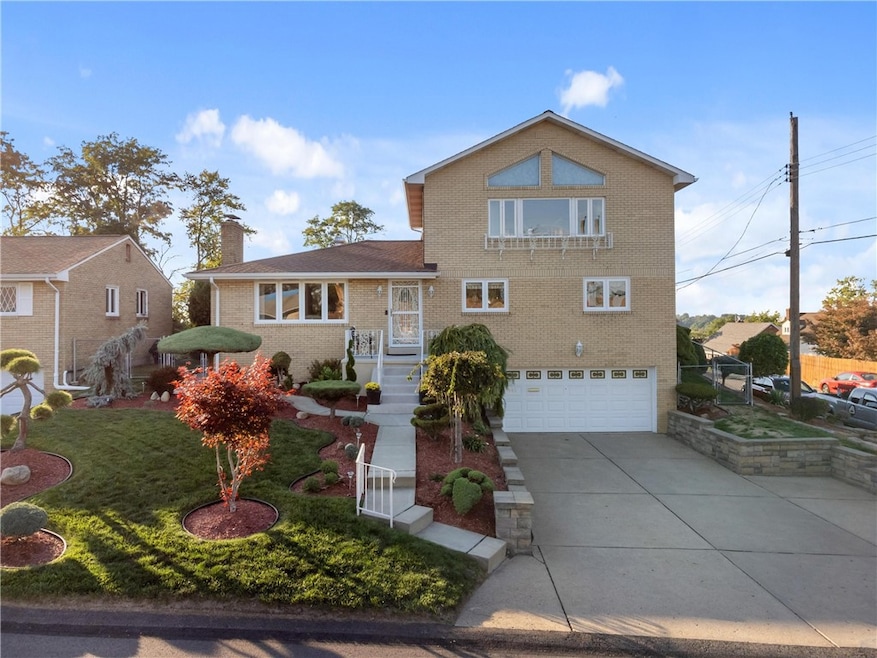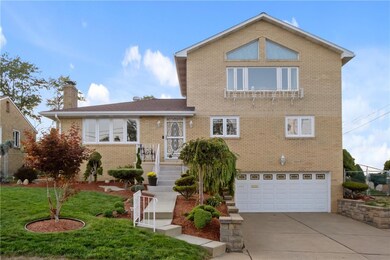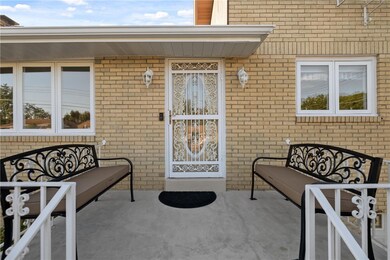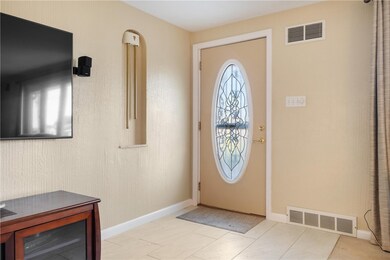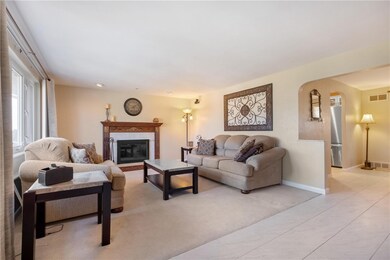
$317,500
- 4 Beds
- 2.5 Baths
- 1,908 Sq Ft
- 5310 Greenridge Dr
- Pittsburgh, PA
A well-maintained, spacious two-story home is located in the Whitehall community. Entering through the front door, you will feel right at home. Greet your guests in the entry and guide them to the large living room or dining room to share a special meal. A den/office is located off the living room. The fully equipped kitchen features lovely cabinetry, a gas stove, dishwasher, microwave, and
Brian Schmidt RE/MAX HOME CENTER
