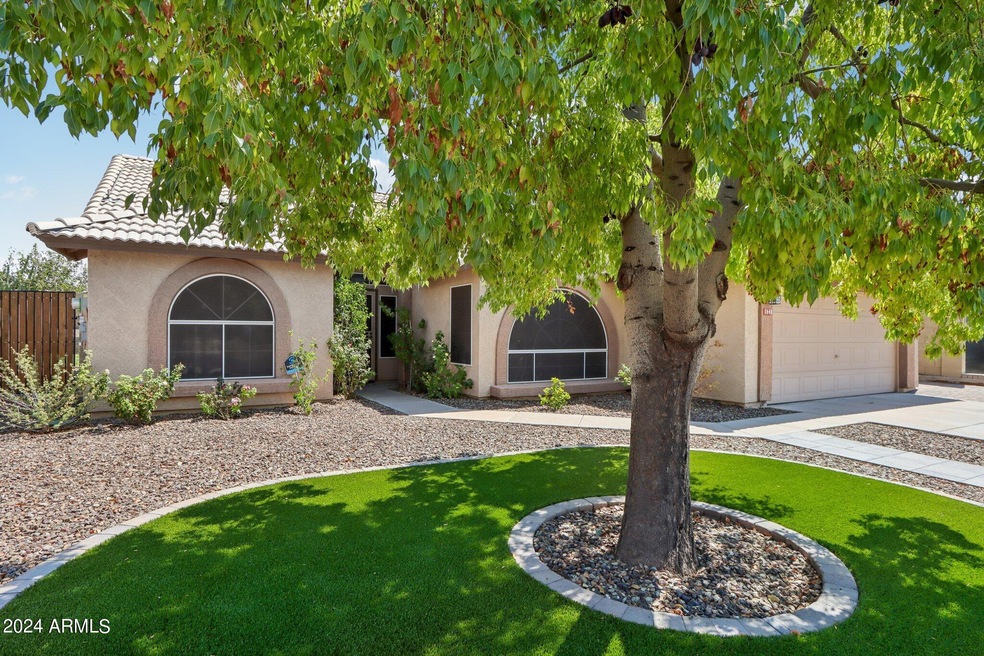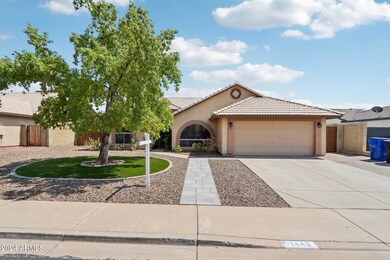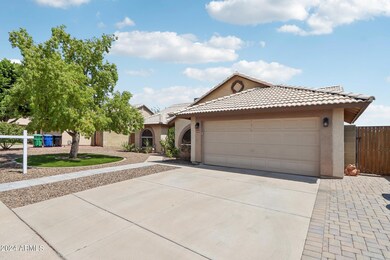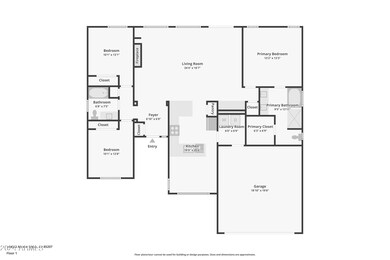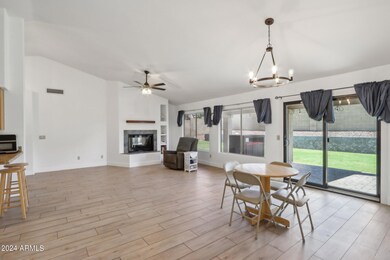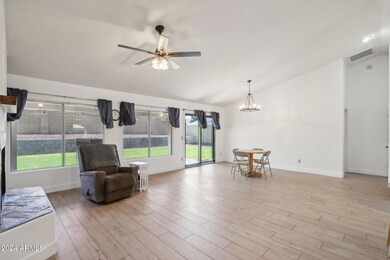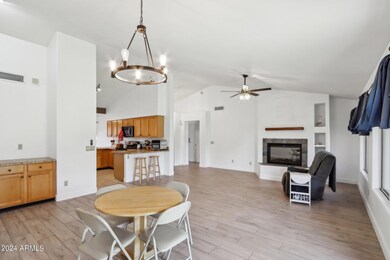
1443 N Avoca Mesa, AZ 85207
Moondance NeighborhoodHighlights
- RV Gated
- Solar Power System
- Spanish Architecture
- Franklin at Brimhall Elementary School Rated A
- Vaulted Ceiling
- No HOA
About This Home
As of November 2024The solar will be paid off at closing by the owner so the new owner will have an a fully owned solar system! Charming 3-Bed, 2-Bath Home in a non-HOA community. This meticulously maintained home offers the perfect blend of comfort and style. The owner has updated and upgraded this house so you don't have to! Recent updates include: A recently replaced roof (2020), AC unit (replaced in 2021), Remodeled bathrooms (2022), fresh interior paint (2024) newer wood-look tile, Newer patio door and back bedroom window, Newer water heater (replaced 2024), garage door opener, remodeled front yard landscaping including a widened driveway and artificial turf and remodeled backyard landscaping. You'll enjoy peace of mind and low maintenance living. The open-concept great room features vaulted ceilings and a split-floor plan. The primary suite has dual sinks, a large tub, a remodeled shower and large closet.
Did I mention the RV gate? Don't miss this opportunity to make this beautiful home yours!
Home Details
Home Type
- Single Family
Est. Annual Taxes
- $1,455
Year Built
- Built in 1994
Lot Details
- 7,061 Sq Ft Lot
- Block Wall Fence
- Artificial Turf
- Front and Back Yard Sprinklers
- Sprinklers on Timer
- Grass Covered Lot
Parking
- 2 Car Garage
- RV Gated
Home Design
- Spanish Architecture
- Wood Frame Construction
- Tile Roof
- Stucco
Interior Spaces
- 1,565 Sq Ft Home
- 1-Story Property
- Vaulted Ceiling
- Ceiling Fan
- Double Pane Windows
- Living Room with Fireplace
- Tile Flooring
- Washer and Dryer Hookup
Kitchen
- Eat-In Kitchen
- Breakfast Bar
- Built-In Microwave
- Laminate Countertops
Bedrooms and Bathrooms
- 3 Bedrooms
- Bathroom Updated in 2022
- Primary Bathroom is a Full Bathroom
- 2 Bathrooms
- Dual Vanity Sinks in Primary Bathroom
- Bathtub With Separate Shower Stall
Schools
- Falcon Hill Elementary School
- Fremont Junior High School
- Red Mountain High School
Utilities
- Cooling System Updated in 2021
- Cooling Available
- Heating Available
- Water Softener
- High Speed Internet
- Cable TV Available
Additional Features
- No Interior Steps
- Solar Power System
Listing and Financial Details
- Tax Lot 115
- Assessor Parcel Number 218-02-324
Community Details
Overview
- No Home Owners Association
- Association fees include no fees
- Stoneridge East Unit 2 Subdivision, Ventana Floorplan
Recreation
- Bike Trail
Map
Home Values in the Area
Average Home Value in this Area
Property History
| Date | Event | Price | Change | Sq Ft Price |
|---|---|---|---|---|
| 11/19/2024 11/19/24 | Sold | $480,000 | -1.0% | $307 / Sq Ft |
| 10/09/2024 10/09/24 | Pending | -- | -- | -- |
| 10/03/2024 10/03/24 | Price Changed | $484,900 | 0.0% | $310 / Sq Ft |
| 09/24/2024 09/24/24 | Price Changed | $485,000 | -2.0% | $310 / Sq Ft |
| 09/12/2024 09/12/24 | For Sale | $495,000 | +50.9% | $316 / Sq Ft |
| 08/18/2020 08/18/20 | Sold | $328,000 | +4.1% | $210 / Sq Ft |
| 07/18/2020 07/18/20 | Pending | -- | -- | -- |
| 07/16/2020 07/16/20 | For Sale | $315,000 | +23.8% | $201 / Sq Ft |
| 12/05/2017 12/05/17 | Sold | $254,500 | 0.0% | $176 / Sq Ft |
| 11/04/2017 11/04/17 | Pending | -- | -- | -- |
| 10/14/2017 10/14/17 | For Sale | $254,500 | -- | $176 / Sq Ft |
Tax History
| Year | Tax Paid | Tax Assessment Tax Assessment Total Assessment is a certain percentage of the fair market value that is determined by local assessors to be the total taxable value of land and additions on the property. | Land | Improvement |
|---|---|---|---|---|
| 2025 | $1,439 | $17,336 | -- | -- |
| 2024 | $1,455 | $16,511 | -- | -- |
| 2023 | $1,455 | $32,600 | $6,520 | $26,080 |
| 2022 | $1,424 | $23,570 | $4,710 | $18,860 |
| 2021 | $1,463 | $22,250 | $4,450 | $17,800 |
| 2020 | $1,443 | $20,450 | $4,090 | $16,360 |
| 2019 | $1,337 | $18,660 | $3,730 | $14,930 |
| 2018 | $1,276 | $16,870 | $3,370 | $13,500 |
| 2017 | $1,236 | $15,380 | $3,070 | $12,310 |
| 2016 | $1,214 | $14,900 | $2,980 | $11,920 |
| 2015 | $1,092 | $13,310 | $2,660 | $10,650 |
Mortgage History
| Date | Status | Loan Amount | Loan Type |
|---|---|---|---|
| Open | $250,000 | New Conventional | |
| Closed | $250,000 | New Conventional | |
| Previous Owner | $328,000 | VA | |
| Previous Owner | $40,001 | Future Advance Clause Open End Mortgage | |
| Previous Owner | $103,500 | New Conventional | |
| Previous Owner | $102,050 | FHA |
Deed History
| Date | Type | Sale Price | Title Company |
|---|---|---|---|
| Warranty Deed | $480,000 | Roc Title Agency | |
| Warranty Deed | $480,000 | Roc Title Agency | |
| Warranty Deed | $328,000 | Lawyers Title Of Arizona Inc | |
| Warranty Deed | $254,500 | Stewart Title & Trust Of Pho | |
| Warranty Deed | -- | Stewart Title & Trust Of Pho | |
| Joint Tenancy Deed | $123,500 | Capital Title Agency | |
| Interfamily Deed Transfer | -- | Capital Title Agency | |
| Warranty Deed | $115,000 | Fidelity Title | |
| Cash Sale Deed | $84,238 | -- | |
| Joint Tenancy Deed | $103,180 | United Title Agency |
Similar Homes in Mesa, AZ
Source: Arizona Regional Multiple Listing Service (ARMLS)
MLS Number: 6756146
APN: 218-02-324
- 1213 N Raven
- 1243 N Terripin
- 1758 N 74th Place
- 7157 E Ivyglen Cir
- 7055 E Ivyglen Cir
- 7054 E Ingram St
- 7149 E Jensen St
- 6963 E Grandview St
- 6960 E Ivyglen St
- 6918 E Granada St
- 7630 E Knoll St
- 7006 E Jensen St Unit 33
- 7006 E Jensen St Unit 83
- 1818 N Saranac Cir
- 8021 E Jasmine St
- 7855 E Kramer St
- 1501 N 67th St
- 8043 E Jaeger St
- 1810 N Sunaire Cir
- 1822 N Sunaire Cir
