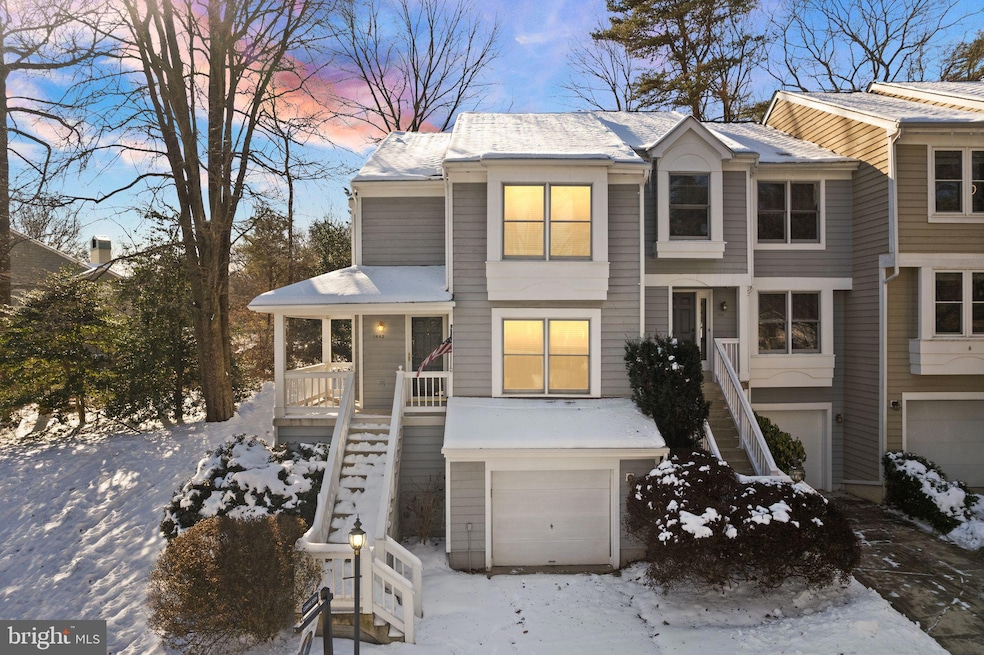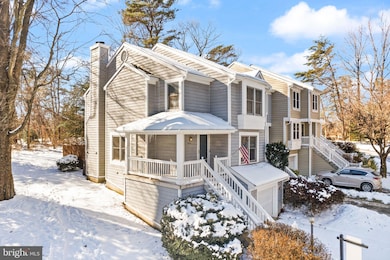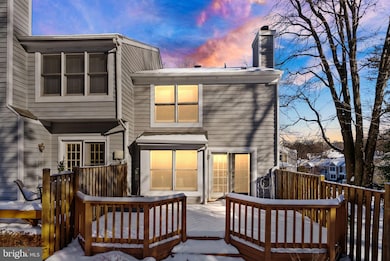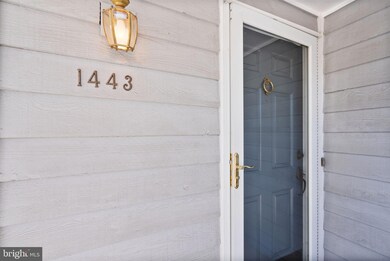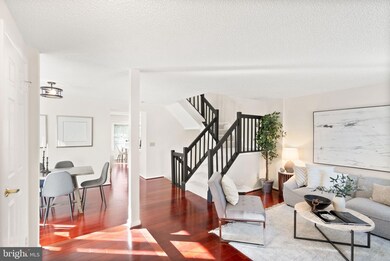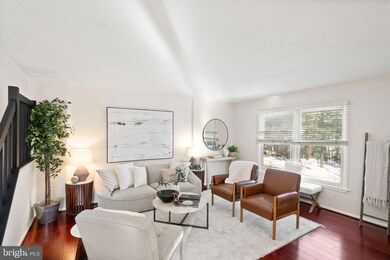
1443 Newport Spring Ct Reston, VA 20194
North Reston NeighborhoodHighlights
- View of Trees or Woods
- Community Lake
- Contemporary Architecture
- Armstrong Elementary Rated A-
- Deck
- Traditional Floor Plan
About This Home
As of February 2025Welcome to 1443 Newport Springs Dr, a beautifully updated townhome nestled in the sought-after community of Reston. This end unit townhome offers modern comforts and stylish finishes, creating the perfect backdrop for your new home.
The main level features and open floor plan with hardwood floors through out. The living room floods with natural light from the front to the back and is open to the formal dining room. Head into the family room with wood burning fireplace, french doors to rear deck and updated kitchen with large island and quartz countertops. The kitchen also includes a bay window with breakfast nook. Once the weather warms up, enjoy barbecues, lemonade or your favorite beverage on the back deck with views of trees.
Upstairs you will love the primary suite with vaulted ceilings and a renovated ensuite bath with double sinks, a large soaking tub and shower combination AND a huge WALK IN CLOSET. The guest rooms share a refinished guest bath with tub/shower combination and new appointments and fixtures.
Need to unwind ? The finished lower level offers a large recreation room, wood burning fireplace and a great space to watch movies, play games and hang out. The lower level also features a powder room and utility room. The oversized 1 car garage is perfect for your car or storage!
HVAC 2011, ROOF 2016
Townhouse Details
Home Type
- Townhome
Est. Annual Taxes
- $7,325
Year Built
- Built in 1989 | Remodeled in 2024
Lot Details
- 2,165 Sq Ft Lot
- Property is in very good condition
HOA Fees
- $195 Monthly HOA Fees
Parking
- 1 Car Attached Garage
- 1 Driveway Space
- Front Facing Garage
- Parking Lot
Home Design
- Contemporary Architecture
- Slab Foundation
- Frame Construction
- Shingle Roof
- Composition Roof
Interior Spaces
- Property has 3 Levels
- Traditional Floor Plan
- Ceiling Fan
- 2 Fireplaces
- Wood Burning Fireplace
- Fireplace Mantel
- Family Room
- Living Room
- Dining Room
- Views of Woods
Kitchen
- Eat-In Kitchen
- Stove
- Built-In Microwave
- Ice Maker
- Dishwasher
- Kitchen Island
- Disposal
Flooring
- Solid Hardwood
- Carpet
Bedrooms and Bathrooms
- 3 Bedrooms
- En-Suite Primary Bedroom
Laundry
- Laundry on lower level
- Dryer
- Washer
Finished Basement
- Connecting Stairway
- Interior Basement Entry
- Garage Access
Outdoor Features
- Deck
- Porch
Schools
- Armstrong Elementary School
- Herndon Middle School
- Herndon High School
Utilities
- Central Air
- Heat Pump System
- Electric Water Heater
Listing and Financial Details
- Tax Lot 4
- Assessor Parcel Number 0114 12030004
Community Details
Overview
- Association fees include common area maintenance, management, pool(s), recreation facility, snow removal, trash
- $71 Other Monthly Fees
- Newport Springs HOA
- Reston Subdivision, Kingscote Floorplan
- Community Lake
Amenities
- Common Area
- Community Center
Recreation
- Community Basketball Court
- Community Playground
- Community Pool
- Dog Park
- Jogging Path
- Bike Trail
Map
Home Values in the Area
Average Home Value in this Area
Property History
| Date | Event | Price | Change | Sq Ft Price |
|---|---|---|---|---|
| 02/19/2025 02/19/25 | Sold | $750,000 | +1.4% | $341 / Sq Ft |
| 01/21/2025 01/21/25 | Pending | -- | -- | -- |
| 01/16/2025 01/16/25 | For Sale | $739,999 | 0.0% | $337 / Sq Ft |
| 04/09/2019 04/09/19 | Rented | $2,550 | 0.0% | -- |
| 03/27/2019 03/27/19 | For Rent | $2,550 | 0.0% | -- |
| 10/20/2017 10/20/17 | Rented | $2,550 | 0.0% | -- |
| 10/19/2017 10/19/17 | Under Contract | -- | -- | -- |
| 09/23/2017 09/23/17 | For Rent | $2,550 | 0.0% | -- |
| 07/19/2012 07/19/12 | Rented | $2,550 | 0.0% | -- |
| 07/17/2012 07/17/12 | Under Contract | -- | -- | -- |
| 06/20/2012 06/20/12 | For Rent | $2,550 | -- | -- |
Tax History
| Year | Tax Paid | Tax Assessment Tax Assessment Total Assessment is a certain percentage of the fair market value that is determined by local assessors to be the total taxable value of land and additions on the property. | Land | Improvement |
|---|---|---|---|---|
| 2024 | $7,325 | $607,600 | $185,000 | $422,600 |
| 2023 | $7,074 | $601,820 | $185,000 | $416,820 |
| 2022 | $6,596 | $554,020 | $170,000 | $384,020 |
| 2021 | $6,157 | $504,490 | $150,000 | $354,490 |
| 2020 | $6,061 | $492,540 | $145,000 | $347,540 |
| 2019 | $5,912 | $480,490 | $145,000 | $335,490 |
| 2018 | $5,604 | $487,340 | $145,000 | $342,340 |
| 2017 | $5,780 | $478,450 | $145,000 | $333,450 |
| 2016 | $6,053 | $502,130 | $145,000 | $357,130 |
| 2015 | $5,568 | $478,770 | $145,000 | $333,770 |
| 2014 | $5,556 | $478,770 | $145,000 | $333,770 |
Mortgage History
| Date | Status | Loan Amount | Loan Type |
|---|---|---|---|
| Open | $675,000 | New Conventional | |
| Previous Owner | $363,750 | Stand Alone Refi Refinance Of Original Loan | |
| Previous Owner | $423,920 | New Conventional | |
| Previous Owner | $170,900 | No Value Available |
Deed History
| Date | Type | Sale Price | Title Company |
|---|---|---|---|
| Deed | $750,000 | Old Republic National Title | |
| Warranty Deed | $529,900 | -- | |
| Deed | $189,900 | -- |
Similar Homes in Reston, VA
Source: Bright MLS
MLS Number: VAFX2213218
APN: 0114-12030004
- 1519 Woodcrest Dr
- 11715 Summerchase Cir
- 11708 Summerchase Cir Unit D
- 11731 Summerchase Cir
- 11733 Summerchase Cir Unit 1733A
- 11743 Summerchase Cir
- 11743 Summerchase Cir Unit C
- 1675 Poplar Grove Dr
- 1568 Poplar Grove Dr
- 1585 Stowe Ct
- 1310 Park Garden Ln
- 11589 Lake Newport Rd
- 11431 Hollow Timber Way
- 11423 Hollow Timber Way
- 12033 Lake Newport Rd
- 11582 Greenwich Point Rd
- 12021 Heather Down Dr
- 1402 Northpoint Glen Ct
- 11408 Gate Hill Place Unit 118
- 11575 Southington Ln
