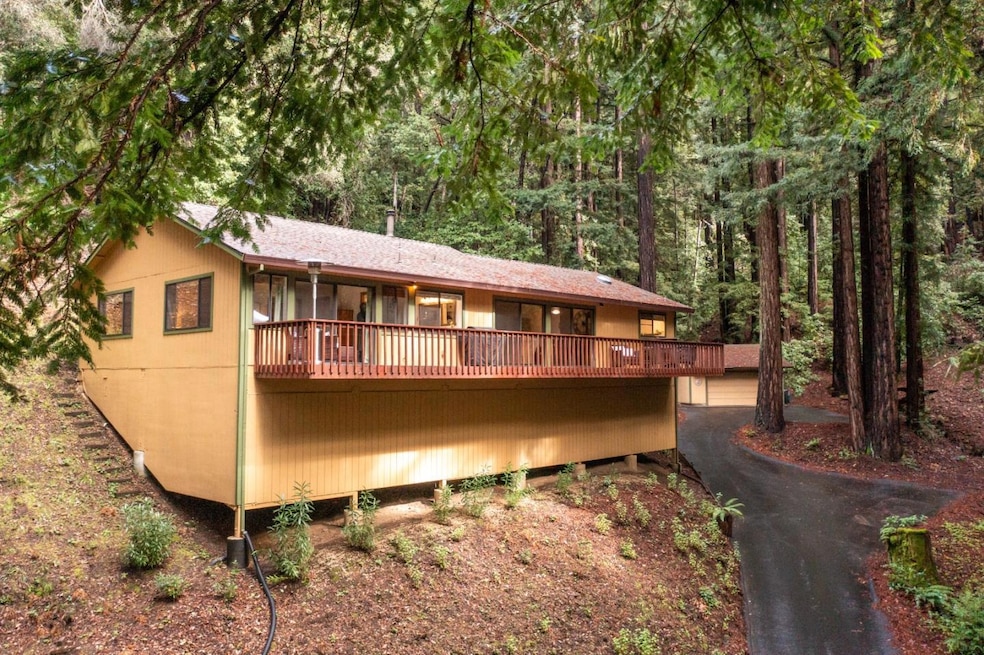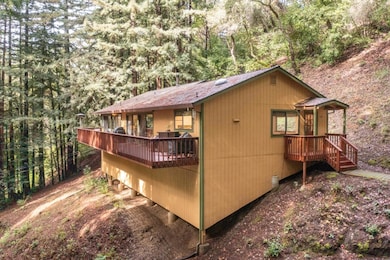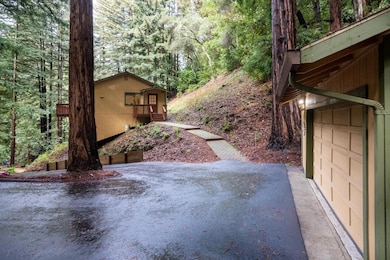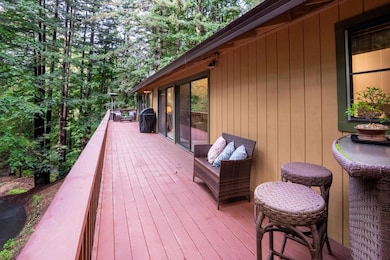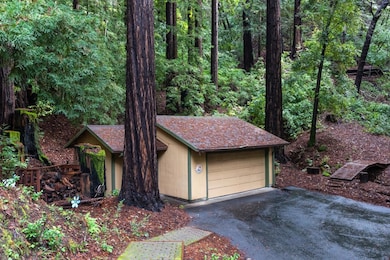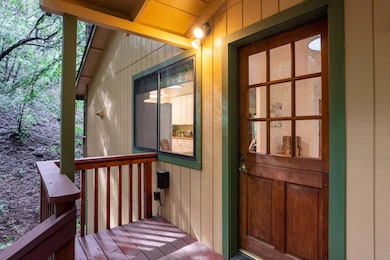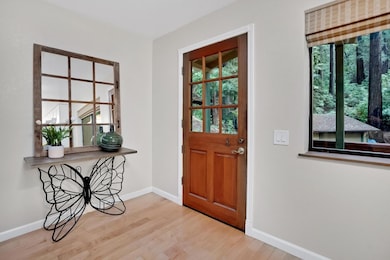
14430 Old Japanese Rd Los Gatos, CA 95033
Estimated payment $6,929/month
Highlights
- 5 Acre Lot
- Mountain View
- Wood Burning Stove
- Lakeside Elementary School Rated A
- Deck
- Vaulted Ceiling
About This Home
Beautifully updated mountain home, nestled in a peaceful valley with serene redwood views. Spacious remodeled kitchen with all new cabinetry, granite countertops, and stainless steel appliances, breakfast dining area and office nook. Formal dining and living room featuring vaulted wood ceilings and wood burning stove. Primary bedroom with remodeled ensuite bathroom, dual vanity, large stall shower with custom tile and sliding frameless glass. Comfortable and functional single level layout comprising three bedrooms total. Fully remodeled hall bathroom with shower over tub. Inside laundry/utility room. Living room and primary bedroom sliders open out to the deck. Truly a storybook setting, feels like a retreat. Come home and relax in nature, immerse yourself in the peace and serenity. The property is turnkey, there is nothing to do here, home is beautifully maintained inside and out. Detached 2 car garage with workshop, 8x14 storage shed. The automatic standby generator keeps the power on when PG&E goes out. Home is also served by Comcast internet, Summit West Mutual Water Company. Located on a gated private road, 20 mins to stores, restaurants, gas & many other amenities in Scotts Valley. Excellent schools - Loma Prieta elementary district, CT English Middle, Los Gatos High!
Home Details
Home Type
- Single Family
Est. Annual Taxes
- $9,671
Year Built
- Built in 1985
Lot Details
- 5 Acre Lot
- Zoning described as RA
Parking
- 2 Car Detached Garage
- Workshop in Garage
- Off-Street Parking
Home Design
- Post and Beam
- Wood Frame Construction
- Ceiling Insulation
- Floor Insulation
- Composition Roof
Interior Spaces
- 1,854 Sq Ft Home
- 1-Story Property
- Vaulted Ceiling
- Skylights
- Wood Burning Stove
- Wood Burning Fireplace
- Double Pane Windows
- Living Room with Fireplace
- Combination Dining and Living Room
- Workshop
- Mountain Views
- Attic Fan
- Security Gate
Kitchen
- Electric Oven
- Microwave
- Dishwasher
- ENERGY STAR Qualified Appliances
- Granite Countertops
Flooring
- Wood
- Carpet
- Tile
Bedrooms and Bathrooms
- 3 Bedrooms
- 2 Full Bathrooms
- Stone Countertops In Bathroom
- Dual Sinks
- Low Flow Toliet
- Bathtub with Shower
- Walk-in Shower
- Low Flow Shower
Laundry
- Laundry Room
- Washer and Dryer
Outdoor Features
- Deck
Utilities
- Forced Air Heating System
- Heating System Uses Propane
- Propane
- Septic Tank
- Cable TV Available
Listing and Financial Details
- Assessor Parcel Number 093-261-31-000
Map
Home Values in the Area
Average Home Value in this Area
Tax History
| Year | Tax Paid | Tax Assessment Tax Assessment Total Assessment is a certain percentage of the fair market value that is determined by local assessors to be the total taxable value of land and additions on the property. | Land | Improvement |
|---|---|---|---|---|
| 2023 | $9,671 | $775,438 | $428,042 | $347,396 |
| 2022 | $9,157 | $760,233 | $419,649 | $340,584 |
| 2021 | $8,883 | $745,327 | $411,421 | $333,906 |
| 2020 | $8,967 | $737,684 | $407,202 | $330,482 |
| 2019 | $8,607 | $723,220 | $399,218 | $324,002 |
| 2018 | $8,490 | $709,039 | $391,390 | $317,649 |
| 2017 | $8,234 | $695,137 | $383,716 | $311,421 |
| 2016 | $8,091 | $681,507 | $376,192 | $305,315 |
| 2015 | $7,920 | $671,270 | $370,541 | $300,729 |
| 2014 | $7,770 | $658,121 | $363,283 | $294,838 |
Property History
| Date | Event | Price | Change | Sq Ft Price |
|---|---|---|---|---|
| 01/07/2025 01/07/25 | For Sale | $1,099,000 | -- | $593 / Sq Ft |
Deed History
| Date | Type | Sale Price | Title Company |
|---|---|---|---|
| Deed | -- | None Listed On Document | |
| Grant Deed | $625,000 | Chicago Title Company | |
| Interfamily Deed Transfer | -- | Fidelity National Title Co |
Mortgage History
| Date | Status | Loan Amount | Loan Type |
|---|---|---|---|
| Previous Owner | $53,612 | Second Mortgage Made To Cover Down Payment | |
| Previous Owner | $30,000 | Credit Line Revolving | |
| Previous Owner | $560,000 | New Conventional | |
| Previous Owner | $572,343 | FHA | |
| Previous Owner | $135,000 | Unknown | |
| Previous Owner | $213,000 | Stand Alone Refi Refinance Of Original Loan |
Similar Homes in Los Gatos, CA
Source: MLSListings
MLS Number: ML81989654
APN: 093-261-31-000
- 14566 Old Japanese Rd
- 255 Cresci Rd
- 26145 Pierce Rd
- 805 Old Mill Pond Rd
- 78910 Main Blvd
- 24751 Hutchinson Rd
- 18460 Circle Dr
- 17265 Debbie Rd
- 4275 Glenwood Dr
- 23000 Mountain Charlie Rd
- 4200 Glenwood Dr
- 17337 Debbie Rd
- 0 Glenwood Dr
- 0 Sunset View Rd Unit 425010991
- 410 Fern Ridge
- 00 Old Logging Rd
- 0 Old Logging Rd
- 22324 Riva Ridge Rd
- 22800 Midpine Ct
- 15251 Old Ranch Rd
