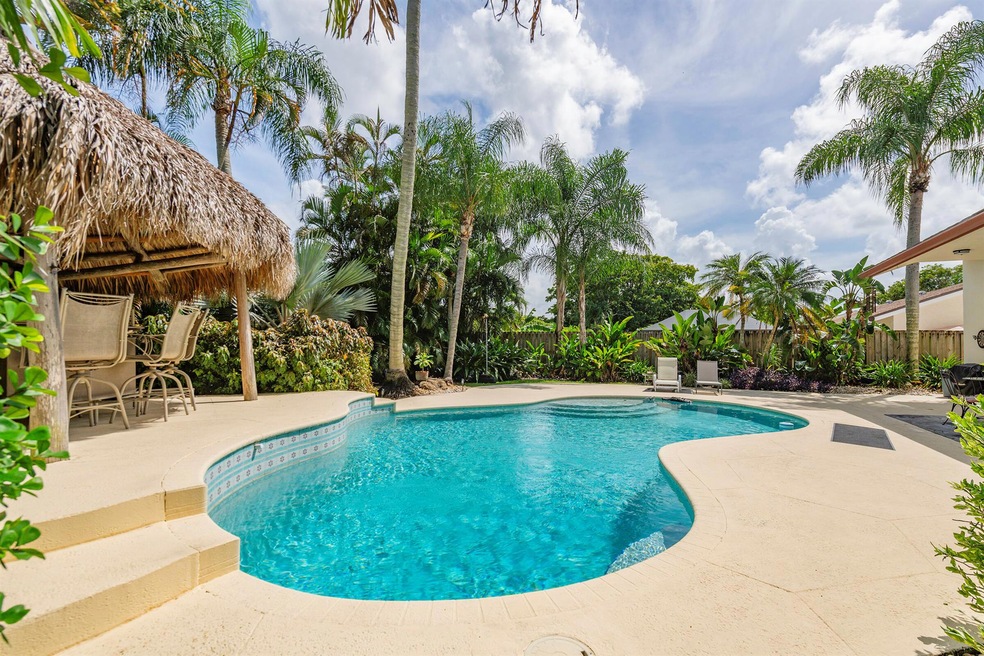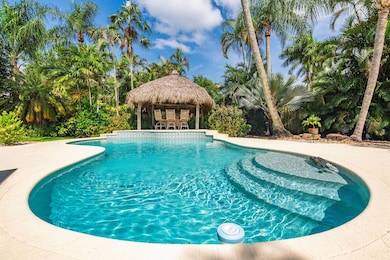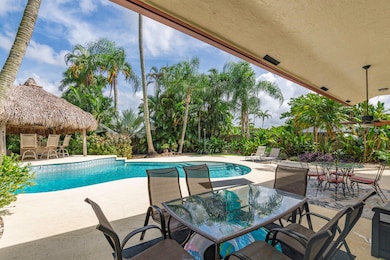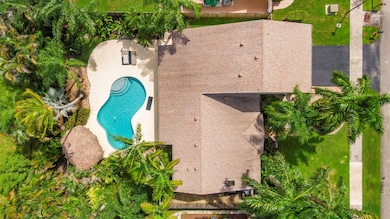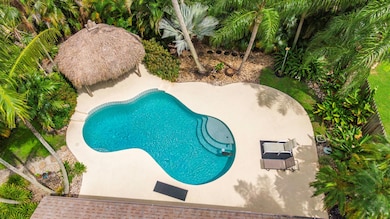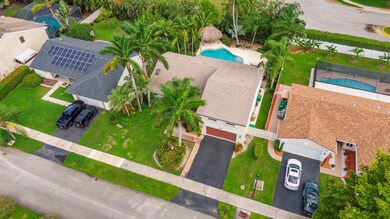
14431 Lexington Place Davie, FL 33325
Shenandoah NeighborhoodHighlights
- Private Pool
- Vaulted Ceiling
- Pool View
- Western High School Rated A-
- Loft
- Skylights
About This Home
As of November 2024Welcome home to the sought-after community of Shenandoah! Beautiful hurricane impact French doors will welcome you into this 3 bedroom plus a loft bedroom, 2 1/2 bath pool home with a Tiki Hut! Master bedroom is on the first floor. Open to the living room, enjoy cooking in the large eat-in kitchen with granite countertops and bay windows to admire your peaceful oasis! Protect your home with ease using the accordion hurricane shutters throughout.New roof 2021, new electrical panel 2021, tiki hut rethatched 2023, new refrigerator 2024, new pool motor 2024 and pool resurfaced diamond brite 2019
Last Agent to Sell the Property
Lauren Rodriguez
United Realty Group Inc. License #3481822
Home Details
Home Type
- Single Family
Est. Annual Taxes
- $5,290
Year Built
- Built in 1990
Lot Details
- 9,749 Sq Ft Lot
- Fenced
- Property is zoned PRD-3.8
HOA Fees
- $56 Monthly HOA Fees
Parking
- 2 Car Attached Garage
- Garage Door Opener
- Driveway
Home Design
- Shingle Roof
- Composition Roof
Interior Spaces
- 2,249 Sq Ft Home
- 2-Story Property
- Built-In Features
- Vaulted Ceiling
- Ceiling Fan
- Skylights
- Single Hung Metal Windows
- Blinds
- Bay Window
- Sliding Windows
- French Doors
- Family Room
- Florida or Dining Combination
- Loft
- Ceramic Tile Flooring
- Pool Views
Kitchen
- Eat-In Kitchen
- Electric Range
- Microwave
- Dishwasher
Bedrooms and Bathrooms
- 4 Bedrooms
- Walk-In Closet
Laundry
- Laundry in Garage
- Dryer
- Washer
Outdoor Features
- Private Pool
- Patio
Schools
- Flamingo Elementary School
- Western High School
Utilities
- Central Heating and Cooling System
- Electric Water Heater
Community Details
- Association fees include common areas
- Shenandoah Subdivision
Listing and Financial Details
- Assessor Parcel Number 504010052010
- Seller Considering Concessions
Map
Home Values in the Area
Average Home Value in this Area
Property History
| Date | Event | Price | Change | Sq Ft Price |
|---|---|---|---|---|
| 11/26/2024 11/26/24 | Sold | $705,000 | -2.8% | $313 / Sq Ft |
| 10/22/2024 10/22/24 | Price Changed | $725,000 | -1.4% | $322 / Sq Ft |
| 10/07/2024 10/07/24 | Price Changed | $735,000 | -2.0% | $327 / Sq Ft |
| 09/06/2024 09/06/24 | For Sale | $750,000 | -- | $333 / Sq Ft |
Tax History
| Year | Tax Paid | Tax Assessment Tax Assessment Total Assessment is a certain percentage of the fair market value that is determined by local assessors to be the total taxable value of land and additions on the property. | Land | Improvement |
|---|---|---|---|---|
| 2025 | $5,637 | $683,750 | $91,770 | $591,980 |
| 2024 | $5,510 | $288,730 | -- | -- |
| 2023 | $5,510 | $280,330 | $0 | $0 |
| 2022 | $5,129 | $272,170 | $0 | $0 |
| 2021 | $4,963 | $264,250 | $0 | $0 |
| 2020 | $4,934 | $260,610 | $0 | $0 |
| 2019 | $4,754 | $254,760 | $0 | $0 |
| 2018 | $4,601 | $250,010 | $0 | $0 |
| 2017 | $4,512 | $244,870 | $0 | $0 |
| 2016 | $4,476 | $239,840 | $0 | $0 |
| 2015 | $4,574 | $238,180 | $0 | $0 |
| 2014 | $4,618 | $236,290 | $0 | $0 |
| 2013 | -- | $269,340 | $65,770 | $203,570 |
Mortgage History
| Date | Status | Loan Amount | Loan Type |
|---|---|---|---|
| Open | $458,000 | New Conventional | |
| Closed | $458,000 | New Conventional | |
| Previous Owner | $244,071 | New Conventional | |
| Previous Owner | $268,000 | Purchase Money Mortgage | |
| Previous Owner | $40,000 | Credit Line Revolving | |
| Previous Owner | $124,000 | FHA |
Deed History
| Date | Type | Sale Price | Title Company |
|---|---|---|---|
| Warranty Deed | $705,000 | Mellex Title Services | |
| Warranty Deed | $705,000 | Mellex Title Services | |
| Warranty Deed | $335,000 | Consolidated Title Co | |
| Special Warranty Deed | $103,007 | -- |
Similar Homes in Davie, FL
Source: BeachesMLS
MLS Number: R11018901
APN: 50-40-10-05-2010
- 284 Royal Cove Way
- 14422 N Royal Cove Cir
- 14261 N Royal Cove Cir
- 621 Lexington Ave
- 14121 Langley Place
- 14221 N Royal Cove Cir
- 14672 Vista Luna Dr
- 502 Barbri Ln
- 640 Fairfax Ave
- 14065 S Cypress Cove Cir
- 14531 Hampton Place
- 14058 S Forest Oak Cir
- 14751 Cedar Creek Place
- 13995 S Cypress Cove Cir
- 228 Magnolia Ave
- 13985 S Cypress Cove Cir
- 14531 Hickory Ct
- 13936 S Cypress Cove Cir
- 13973 N Forest Oak Cir
- 555 Abingdon Way
