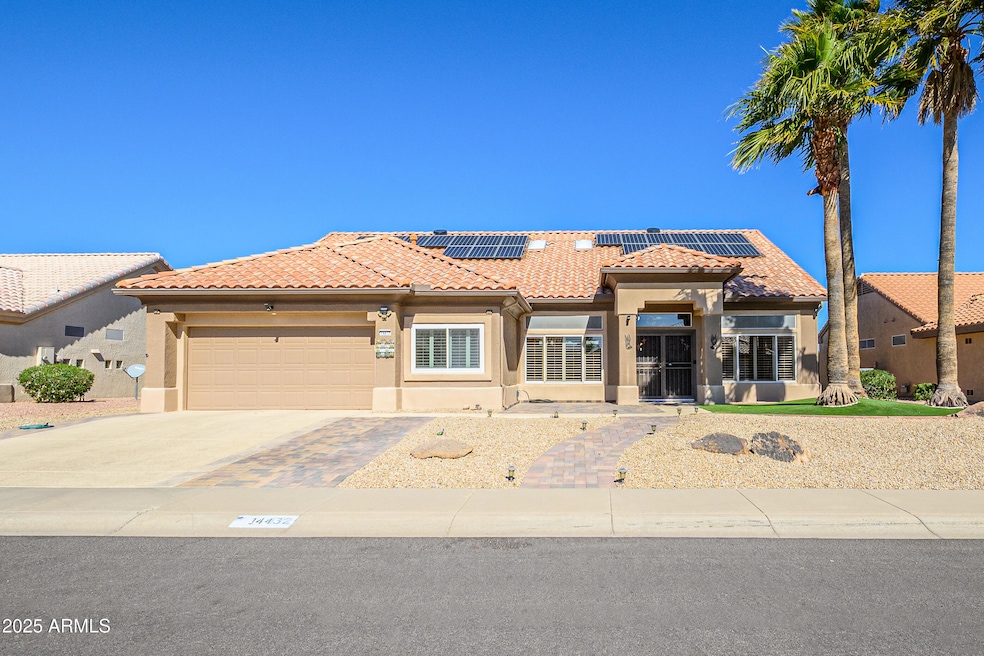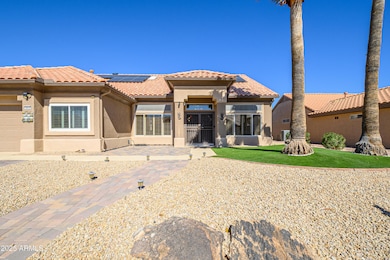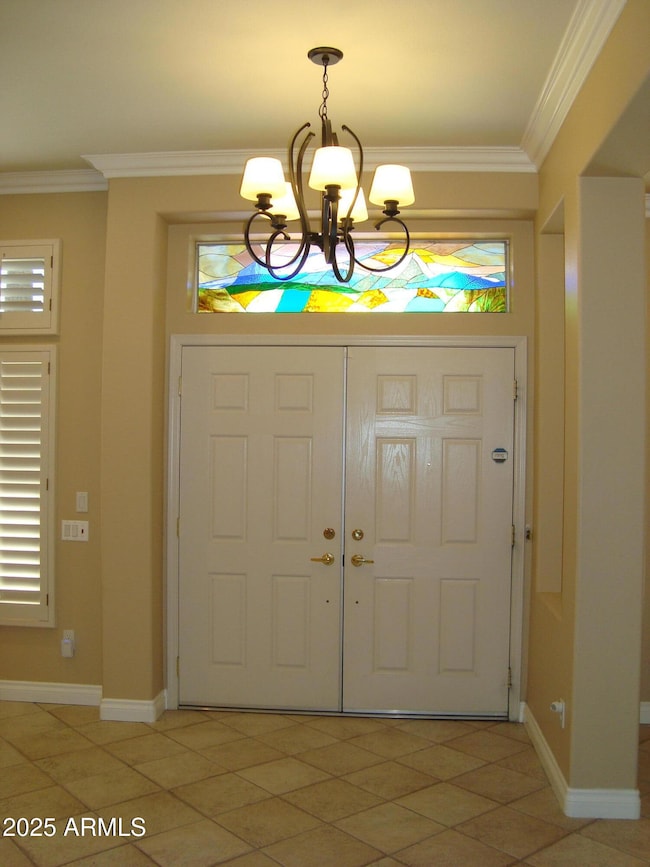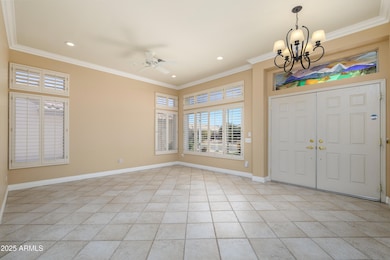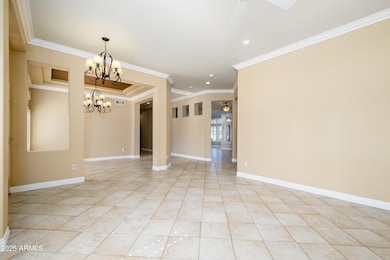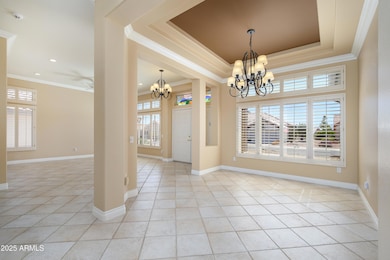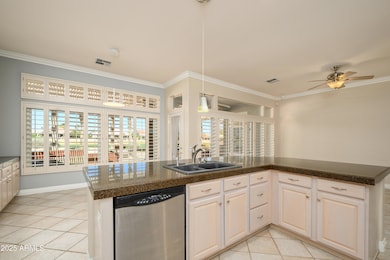
14432 W Robertson Dr Sun City West, AZ 85375
Estimated payment $3,547/month
Highlights
- On Golf Course
- Fitness Center
- Heated Spa
- Willow Canyon High School Rated A-
- Transportation Service
- Solar Power System
About This Home
BEAUTIFUL TRUXTON MODEL ON THE 4th HOLE OF DEER VALLEY GOLF COURSE. Many updated items= Paid Solar, FULL HOUSE GENERAC generator, 147sg. ft. Master Walk in closet Room Addition and Storage room.2-ton Mitsubishi Mini split for garage heats and cools. Anderson windows in the back. Pavers for sidewalk and around the hot tub. Crown molding, the double door entry brings you into the expansive foyer and open views of the formal dining area and skylights to keep the home light and bright. the kitchen has extended cabinetry, granite counter tops, stainless steel appliances, double door gas range. breakfast area and Az. room both overlooking the golf course. The patio is an outdoor living space with built in Bar- B-Q. Also, a Hot tub in this living space. See for yourself this energy saving home
Open House Schedule
-
Saturday, April 26, 202510:00 am to 1:00 pm4/26/2025 10:00:00 AM +00:004/26/2025 1:00:00 PM +00:00UPDATED TRUXTON MODEL ON THE DEER VALLEY GOLF COURSE. OWNED SOLAR, FULL HOUSE GENERAC GENERATOR, A/C IN GARAGE, GRANITE COUNTERS, SS APPLIANCES, BREAKFAST AREA AND AZ ROOM OVERLOOKING GOLF COURSE. PRIMARY BEDROOM HAS 2 WALKIN CLOSETS, UPDATED BATHROOM, DEN PLUS A BONUS KRAFT/ DEN, EXTRA BUILT ON STORAGE ROOM, 2 BEDROOMS 2.5 BATHS, LARGE COVERED PATIO IN BACK WITH BUILT BAR- B -Q HOT TUB, PAVERS FOR SIDEWALK. STOP BY ANDSEE FOR YOUR SELF.Add to Calendar
Home Details
Home Type
- Single Family
Est. Annual Taxes
- $3,084
Year Built
- Built in 1997
Lot Details
- 9,256 Sq Ft Lot
- On Golf Course
- Desert faces the front and back of the property
- Artificial Turf
- Front and Back Yard Sprinklers
- Sprinklers on Timer
HOA Fees
- $48 Monthly HOA Fees
Parking
- 2 Car Garage
- Oversized Parking
- Heated Garage
Home Design
- Wood Frame Construction
- Tile Roof
- Stucco
Interior Spaces
- 2,469 Sq Ft Home
- 1-Story Property
- Ceiling height of 9 feet or more
- Ceiling Fan
- Skylights
- Double Pane Windows
- ENERGY STAR Qualified Windows
- Mountain Views
Kitchen
- Breakfast Bar
- Built-In Microwave
- Granite Countertops
Flooring
- Carpet
- Tile
Bedrooms and Bathrooms
- 2 Bedrooms
- 2.5 Bathrooms
- Dual Vanity Sinks in Primary Bathroom
Accessible Home Design
- Grab Bar In Bathroom
- No Interior Steps
- Raised Toilet
Eco-Friendly Details
- Solar Power System
Pool
- Heated Spa
- Above Ground Spa
Outdoor Features
- Outdoor Storage
- Built-In Barbecue
Schools
- Dysart Middle Elementary School
- Dysart Imiddle School
- Dysart High School
Utilities
- Mini Split Air Conditioners
- Heating System Uses Natural Gas
- Mini Split Heat Pump
- High Speed Internet
- Cable TV Available
Listing and Financial Details
- Tax Lot 312
- Assessor Parcel Number 232-26-312
Community Details
Overview
- Association fees include no fees
- Built by DEL WEBB
- Sun City West Unit 53 Subdivision, P2611 Floorplan
Amenities
- Transportation Service
- Clubhouse
- Theater or Screening Room
- Recreation Room
Recreation
- Golf Course Community
- Tennis Courts
- Racquetball
- Community Playground
- Fitness Center
- Heated Community Pool
- Community Spa
- Bike Trail
Map
Home Values in the Area
Average Home Value in this Area
Tax History
| Year | Tax Paid | Tax Assessment Tax Assessment Total Assessment is a certain percentage of the fair market value that is determined by local assessors to be the total taxable value of land and additions on the property. | Land | Improvement |
|---|---|---|---|---|
| 2025 | $3,084 | $40,444 | -- | -- |
| 2024 | $3,853 | $38,518 | -- | -- |
| 2023 | $3,853 | $44,730 | $8,940 | $35,790 |
| 2022 | $3,693 | $37,310 | $7,460 | $29,850 |
| 2021 | $3,830 | $35,010 | $7,000 | $28,010 |
| 2020 | $3,758 | $32,770 | $6,550 | $26,220 |
| 2019 | $3,663 | $30,180 | $6,030 | $24,150 |
| 2018 | $3,583 | $29,650 | $5,930 | $23,720 |
| 2017 | $3,963 | $28,760 | $5,750 | $23,010 |
| 2016 | $3,793 | $27,280 | $5,450 | $21,830 |
| 2015 | $3,505 | $25,830 | $5,160 | $20,670 |
Property History
| Date | Event | Price | Change | Sq Ft Price |
|---|---|---|---|---|
| 04/14/2025 04/14/25 | Price Changed | $582,000 | -6.9% | $236 / Sq Ft |
| 03/21/2025 03/21/25 | Price Changed | $625,000 | -6.0% | $253 / Sq Ft |
| 03/17/2025 03/17/25 | Price Changed | $665,000 | -2.9% | $269 / Sq Ft |
| 02/24/2025 02/24/25 | For Sale | $685,000 | +69.1% | $277 / Sq Ft |
| 01/04/2018 01/04/18 | Sold | $405,000 | -4.7% | $172 / Sq Ft |
| 12/27/2017 12/27/17 | Pending | -- | -- | -- |
| 11/11/2017 11/11/17 | Price Changed | $425,000 | -1.2% | $181 / Sq Ft |
| 04/17/2017 04/17/17 | For Sale | $430,000 | +10.5% | $183 / Sq Ft |
| 05/23/2016 05/23/16 | Sold | $389,000 | -2.5% | $166 / Sq Ft |
| 04/08/2016 04/08/16 | Pending | -- | -- | -- |
| 02/29/2016 02/29/16 | Price Changed | $399,000 | -1.2% | $170 / Sq Ft |
| 01/30/2016 01/30/16 | For Sale | $404,000 | -- | $172 / Sq Ft |
Deed History
| Date | Type | Sale Price | Title Company |
|---|---|---|---|
| Warranty Deed | $405,000 | Magnus Title Agency Llc | |
| Warranty Deed | $389,000 | First American Title Ins Co | |
| Interfamily Deed Transfer | -- | None Available | |
| Interfamily Deed Transfer | -- | None Available | |
| Interfamily Deed Transfer | -- | None Available | |
| Interfamily Deed Transfer | -- | None Available | |
| Warranty Deed | $446,100 | -- | |
| Cash Sale Deed | $350,000 | First American Title Ins Co | |
| Interfamily Deed Transfer | -- | -- | |
| Interfamily Deed Transfer | -- | First American Title | |
| Interfamily Deed Transfer | -- | First American Title Ins Co | |
| Interfamily Deed Transfer | -- | First American Title | |
| Interfamily Deed Transfer | -- | First American Title | |
| Interfamily Deed Transfer | -- | -- | |
| Warranty Deed | $295,000 | First American Title | |
| Cash Sale Deed | $235,274 | Sun City Title Agency | |
| Warranty Deed | -- | Sun City Title Agency |
Mortgage History
| Date | Status | Loan Amount | Loan Type |
|---|---|---|---|
| Previous Owner | $311,200 | New Conventional | |
| Previous Owner | $177,750 | New Conventional | |
| Previous Owner | $177,750 | New Conventional | |
| Previous Owner | $177,750 | New Conventional | |
| Previous Owner | $200,000 | New Conventional | |
| Previous Owner | $232,650 | No Value Available | |
| Previous Owner | $232,000 | No Value Available | |
| Previous Owner | $236,000 | New Conventional |
Similar Homes in Sun City West, AZ
Source: Arizona Regional Multiple Listing Service (ARMLS)
MLS Number: 6825484
APN: 232-26-312
- 14426 W Gunsight Dr Unit 53
- 14401 W Gunsight Dr
- 14409 W Vía Tercero
- 22319 N Desperado Dr
- 14610 W Black Gold Ln
- 14325 W Via Tercero
- 14621 W Black Gold Ln
- 22908 N Adkison Dr
- 14435 W Pecos Ln
- 14422 W Las Brizas Ln
- 14713 W Blackgold Ct
- 14315 W Pecos Ln
- 14233 W Vía Manana
- 14726 W Carbine Ct
- 14608 W Horizon Dr
- 22027 N Las Brizas Ln Unit 53
- 14204 W Caballero Dr
- 14218 W Vía Tercero
- 14220 W Wagon Wheel Dr
- 14702 W Pecos Ln
