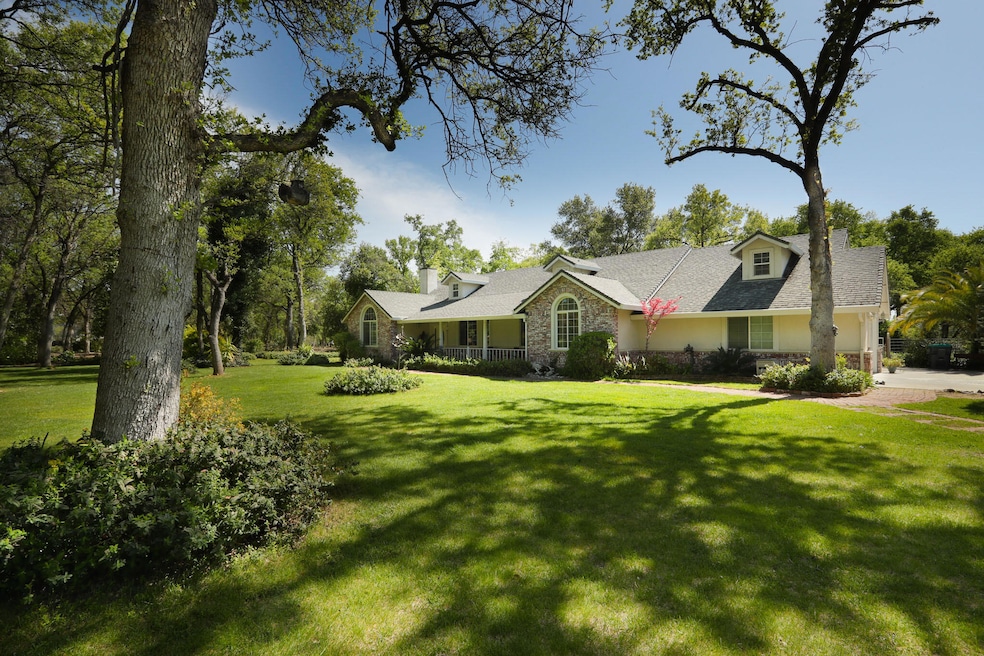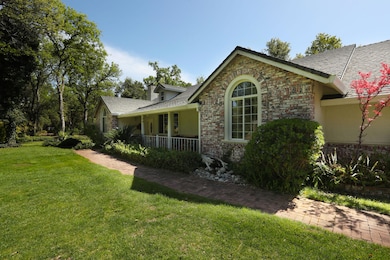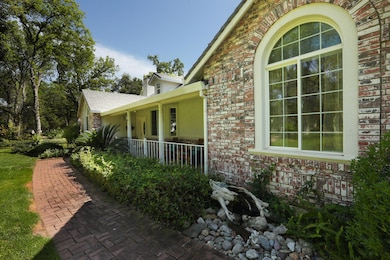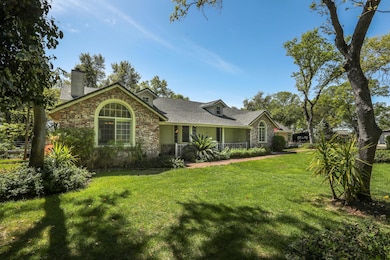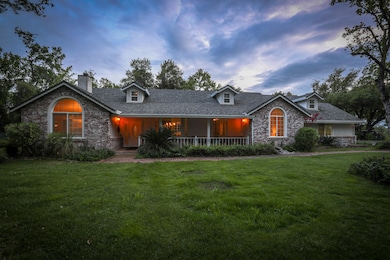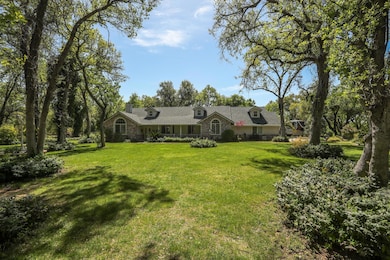14435 Molluc Dr Red Bluff, CA 96080
Estimated payment $3,974/month
Highlights
- Parking available for a boat
- Wood Burning Stove
- Oversized Parking
- Views of Trees
- No HOA
- Covered Deck
About This Home
Welcome to Saddlebrook Subdivision on Molluc Drive - Country Living at Its Finest!
Nestled in the scenic Saddlebrook Subdivision, this beautiful property offers the perfect blend of peaceful country charm and spacious living—each homeowner enjoys just over 3 acres of land!
Spotted with mature oak trees and surrounded by lush, well-manicured grounds, this home is truly a dream come true. Pride of ownership shines throughout the property, from the pristine landscaping to the thoughtfully maintained outbuildings.
The main residence boasts 2,300 sq ft of comfortable living space, featuring generous rooms and warm, inviting finishes.
Enjoy sunsets from the spacious covered patio or start your day with a cup of coffee while watching all types of wildlife pass through your peaceful backyard oasis.
You'll find plenty of room for vehicles and projects with a 3-car attached garage, plus a detached 1-car garage complete with a workshop and storage area. Additional outbuildings include a 2-car carport and a finished shed, perfect for hobbies, gardening, or extra storage.
Whether you're looking to relax under the oaks, enjoy your hobbies, or simply take in the quiet of country life—this is the place to do it.
Don't miss your chance to call this slice of Saddlebrook paradise your home!
Home Details
Home Type
- Single Family
Est. Annual Taxes
- $5,823
Year Built
- Built in 2002
Lot Details
- 3.25 Acre Lot
- Partially Fenced Property
- Sprinkler System
Property Views
- Trees
- Valley
Home Design
- Ranch Property
- Brick Exterior Construction
- Slab Foundation
- Composition Roof
- Stucco
Interior Spaces
- 2,300 Sq Ft Home
- 1-Story Property
- Wood Burning Stove
- Free Standing Fireplace
Kitchen
- Built-In Microwave
- Kitchen Island
Bedrooms and Bathrooms
- 3 Bedrooms
- 3 Full Bathrooms
Parking
- 1 Parking Space
- Oversized Parking
- Off-Street Parking
- Parking available for a boat
- RV Access or Parking
Utilities
- Whole House Fan
- Forced Air Heating and Cooling System
- 220 Volts
- Well
- Septic Tank
- Cable TV Available
Additional Features
- Green Energy Fireplace or Wood Stove
- Covered Deck
Community Details
- No Home Owners Association
Listing and Financial Details
- Assessor Parcel Number 022-490-015-000
Map
Home Values in the Area
Average Home Value in this Area
Tax History
| Year | Tax Paid | Tax Assessment Tax Assessment Total Assessment is a certain percentage of the fair market value that is determined by local assessors to be the total taxable value of land and additions on the property. | Land | Improvement |
|---|---|---|---|---|
| 2023 | $5,823 | $565,977 | $104,040 | $461,937 |
| 2022 | $5,781 | $554,880 | $102,000 | $452,880 |
| 2021 | $3,909 | $384,665 | $94,684 | $289,981 |
| 2020 | $3,989 | $380,722 | $93,714 | $287,008 |
| 2019 | $4,012 | $373,258 | $91,877 | $281,381 |
| 2018 | $3,709 | $365,940 | $90,076 | $275,864 |
| 2017 | $3,740 | $358,765 | $88,310 | $270,455 |
| 2016 | $3,491 | $351,731 | $86,579 | $265,152 |
| 2015 | $3,435 | $346,449 | $85,279 | $261,170 |
| 2014 | $3,385 | $339,664 | $83,609 | $256,055 |
Property History
| Date | Event | Price | Change | Sq Ft Price |
|---|---|---|---|---|
| 04/17/2025 04/17/25 | Pending | -- | -- | -- |
| 04/08/2025 04/08/25 | For Sale | $625,000 | -- | $272 / Sq Ft |
Deed History
| Date | Type | Sale Price | Title Company |
|---|---|---|---|
| Grant Deed | $544,000 | Placer Title Company | |
| Interfamily Deed Transfer | -- | None Available | |
| Grant Deed | $325,000 | Northern California Title Co | |
| Interfamily Deed Transfer | -- | None Available | |
| Interfamily Deed Transfer | -- | -- | |
| Grant Deed | $162,500 | Northern California Title Co |
Mortgage History
| Date | Status | Loan Amount | Loan Type |
|---|---|---|---|
| Open | $435,200 | New Conventional | |
| Previous Owner | $125,000 | New Conventional | |
| Previous Owner | $100,000 | Credit Line Revolving | |
| Previous Owner | $87,550 | Unknown | |
| Previous Owner | $100,000 | Credit Line Revolving | |
| Previous Owner | $130,000 | No Value Available |
Source: Shasta Association of REALTORS®
MLS Number: 25-1425
APN: 022-490-015-000
- 14560 Ryan Ln
- 20685 Manter Ct
- 14765 Molluc Dr
- 14470 Monte Vista Ct
- 21300 Meadowgate Dr
- 21325 Wilcox Rd
- 14575 Kinney Ave
- Lot D Aloe Place
- 21380 Wilcox Rd
- 00 Wilcox Rd
- 4125 Via Ventura
- 4125 Vía Ventura
- 14425 Mesa Ct
- 890 Countryside Dr
- 3970 Via Ventura
- 2465 Cimarron Dr
- 21560 Wilcox Rd
- 2560 Cimarron Dr
- 255 Sparrow Ct
- 260 Sparrow Ct
