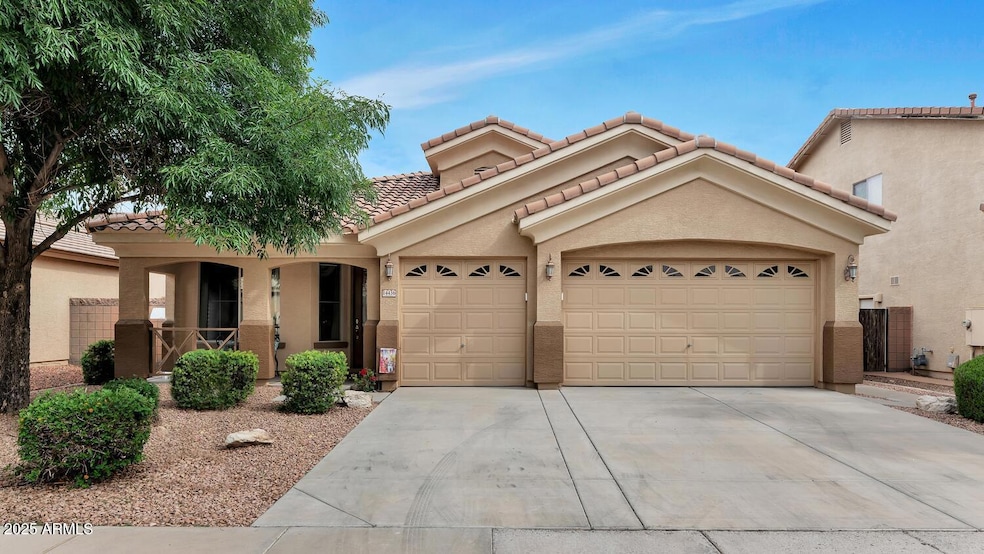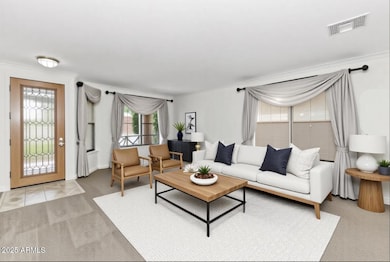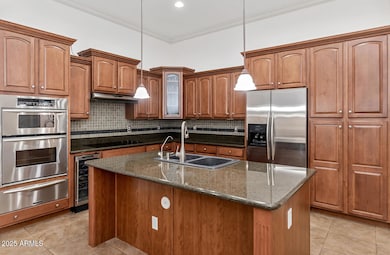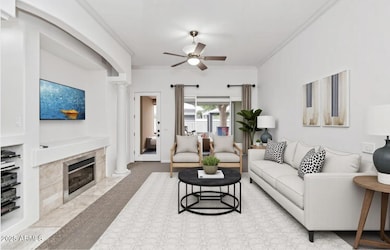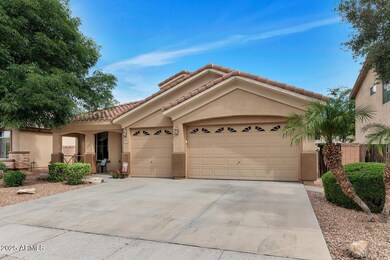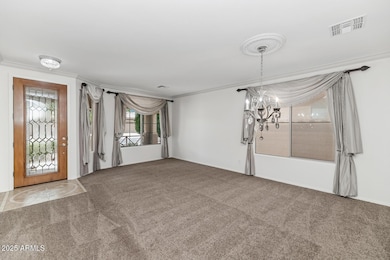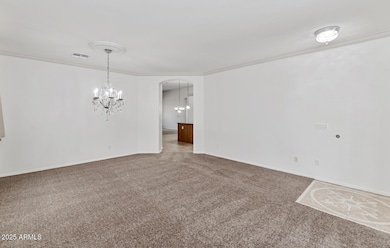
14436 W Ventura St Surprise, AZ 85379
Estimated payment $2,979/month
Highlights
- Solar Power System
- Eat-In Kitchen
- Cooling Available
- Granite Countertops
- Dual Vanity Sinks in Primary Bathroom
- Community Playground
About This Home
Welcome to your dream home in the highly sought-after Royal Ranch community of Surprise! This beautifully maintained 4 bed, 2 bath residence offers the perfect blend of comfort, style, and modern functionality. Step inside to find fresh interior paint and brand-new carpet, making this home truly turnkey and move-in ready. OWNED solar panels and a double-insulated attic provide exceptional energy efficiency, helping you stay comfortable year-round while saving on utility costs. Designed for flexible living, the home features two spacious living areas—ideal for entertaining or creating your perfect home office or play space. At the heart of the home, the upgraded kitchen is sure to impress with elegant granite countertops, a wine/beverage fridge, and sleek stainless steel appliances that will inspire your inner chef. A reverse osmosis system and water softener add to the comfort and quality of everyday living.To top it off, the HVAC system and hot water heater were both updated just two years ago, offering added peace of mind for years to come. Step outside to discover a low-maintenance backyard oasis featuring a tranquil fountain and charming gazebo, perfect setting for weekend relaxation or outdoor dining. Low HOA fees! You'll appreciate the community amenities and excellent access to schools, parks, shopping, and recreation.
Home Details
Home Type
- Single Family
Est. Annual Taxes
- $1,517
Year Built
- Built in 2004
Lot Details
- 6,670 Sq Ft Lot
- Desert faces the front and back of the property
- Block Wall Fence
HOA Fees
- $96 Monthly HOA Fees
Parking
- 3 Car Garage
Home Design
- Wood Frame Construction
- Tile Roof
- Stucco
Interior Spaces
- 2,126 Sq Ft Home
- 1-Story Property
- Ceiling height of 9 feet or more
- Family Room with Fireplace
Kitchen
- Eat-In Kitchen
- Breakfast Bar
- Built-In Microwave
- Granite Countertops
Flooring
- Floors Updated in 2025
- Carpet
- Tile
Bedrooms and Bathrooms
- 4 Bedrooms
- Primary Bathroom is a Full Bathroom
- 2 Bathrooms
- Dual Vanity Sinks in Primary Bathroom
- Bathtub With Separate Shower Stall
Schools
- Ashton Ranch Middle School
- Valley Vista High School
Utilities
- Cooling System Updated in 2023
- Cooling Available
- Heating System Uses Natural Gas
- Water Softener
- High Speed Internet
- Cable TV Available
Additional Features
- No Interior Steps
- Solar Power System
Listing and Financial Details
- Tax Lot 41
- Assessor Parcel Number 509-03-053
Community Details
Overview
- Association fees include ground maintenance
- Royal Ranch Association, Phone Number (480) 649-2017
- Built by FULTON HOMES
- Royal Ranch Unit 1 Parcel 1 Replat Subdivision
Recreation
- Community Playground
- Bike Trail
Map
Home Values in the Area
Average Home Value in this Area
Tax History
| Year | Tax Paid | Tax Assessment Tax Assessment Total Assessment is a certain percentage of the fair market value that is determined by local assessors to be the total taxable value of land and additions on the property. | Land | Improvement |
|---|---|---|---|---|
| 2025 | $1,517 | $19,792 | -- | -- |
| 2024 | $1,505 | $18,850 | -- | -- |
| 2023 | $1,505 | $33,020 | $6,600 | $26,420 |
| 2022 | $1,492 | $25,480 | $5,090 | $20,390 |
| 2021 | $1,581 | $23,460 | $4,690 | $18,770 |
| 2020 | $1,563 | $22,250 | $4,450 | $17,800 |
| 2019 | $1,514 | $20,880 | $4,170 | $16,710 |
| 2018 | $1,488 | $19,480 | $3,890 | $15,590 |
| 2017 | $1,371 | $17,430 | $3,480 | $13,950 |
| 2016 | $1,322 | $16,660 | $3,330 | $13,330 |
| 2015 | $1,208 | $16,170 | $3,230 | $12,940 |
Property History
| Date | Event | Price | Change | Sq Ft Price |
|---|---|---|---|---|
| 04/16/2025 04/16/25 | For Sale | $495,000 | -- | $233 / Sq Ft |
Deed History
| Date | Type | Sale Price | Title Company |
|---|---|---|---|
| Interfamily Deed Transfer | -- | None Available | |
| Cash Sale Deed | $233,373 | -- | |
| Cash Sale Deed | $169,975 | -- |
Similar Homes in the area
Source: Arizona Regional Multiple Listing Service (ARMLS)
MLS Number: 6852717
APN: 509-03-053
- 14370 W Hearn Rd
- 14353 W Ventura St
- 14521 W Gelding Dr
- 14623 W Hearn Rd
- 14547 W Evans Dr
- 14625 W Redfield Rd
- 13660 N 144th Ln
- 14554 W Evans Dr
- 13568 N 144th Dr
- 14636 W Gelding Dr
- 14162 W Ventura St
- 14532 N 146th Ln
- 13865 N 141st Ln
- 14739 W Watson Ln Unit IV
- 14533 N 147th Dr Unit IV
- 14258 W Lisbon Ln
- 14154 W Voltaire St
- 14694 W Mandalay Ln
- 14762 W Georgia Dr
- 14837 W Crocus Dr
