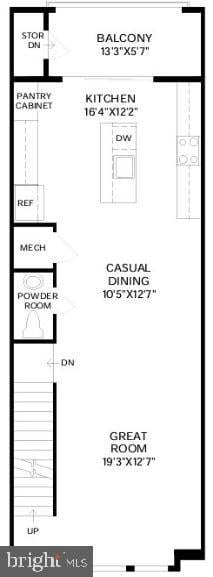
14437 Glen Manor Dr Chantilly, VA 20151
Estimated payment $4,048/month
Highlights
- New Construction
- Open Floorplan
- Wood Flooring
- Franklin Middle Rated A
- Contemporary Architecture
- Great Room
About This Home
Discover the perfect blend of convenience and luxury at Commonwealth Place, ideally located just a short stroll from shopping and dining at Westfield Shopping Center and easy access to Route 28. This stunning Louis Brandywine condo takes your living experience to the next level. The spacious rear kitchen is designed for both style and function, featuring premium Whirlpool stainless steel appliances, sleek quartz countertops, with modern white cabinetry. Enjoy an added bonus of a rare two-car covered tandem garage, offering both convenience and ample storage space for your needs, along with a covered private balcony.
With expert upgrades throughout, this home is ready for you to truly make it your own. Don’t miss this incredible opportunity for this stunning quick move-in home - schedule an appointment today and get ready to move this May/June 2025!
Open House Schedule
-
Sunday, April 27, 20251:00 to 3:00 pm4/27/2025 1:00:00 PM +00:004/27/2025 3:00:00 PM +00:00Add to Calendar
-
Sunday, May 04, 20251:00 to 3:00 pm5/4/2025 1:00:00 PM +00:005/4/2025 3:00:00 PM +00:00Add to Calendar
Townhouse Details
Home Type
- Townhome
Year Built
- Built in 2025 | New Construction
HOA Fees
Parking
- 2 Car Attached Garage
- Handicap Parking
- Parking Storage or Cabinetry
Home Design
- Contemporary Architecture
- Slab Foundation
- Spray Foam Insulation
- Composition Roof
- Vinyl Siding
- Low Volatile Organic Compounds (VOC) Products or Finishes
Interior Spaces
- 1,767 Sq Ft Home
- Property has 4 Levels
- Open Floorplan
- Tray Ceiling
- Ceiling height of 9 feet or more
- Window Screens
- Sliding Doors
- Great Room
- Family Room Off Kitchen
- Dining Room
- Monitored
Kitchen
- Gas Oven or Range
- Microwave
- Dishwasher
- Kitchen Island
- Upgraded Countertops
- Disposal
Flooring
- Wood
- Carpet
Bedrooms and Bathrooms
- 2 Bedrooms
- En-Suite Primary Bedroom
- Walk-In Closet
Laundry
- Front Loading Dryer
- Front Loading Washer
Schools
- Cub Run Elementary School
- Franklin Middle School
- Westfield High School
Utilities
- Central Air
- Air Filtration System
- Heat Pump System
- Vented Exhaust Fan
- Programmable Thermostat
- Underground Utilities
- Electric Water Heater
Additional Features
- Energy-Efficient Windows with Low Emissivity
- Balcony
- Property is in excellent condition
Listing and Financial Details
- Tax Lot 604
Community Details
Overview
- $1,500 Capital Contribution Fee
- Association fees include common area maintenance, lawn maintenance, snow removal, trash
- Built by Toll Brothers
- Commonwealth Place At Westfields Subdivision, Louis Brandywine Floorplan
Amenities
- Common Area
Recreation
- Community Playground
- Jogging Path
Pet Policy
- Pets Allowed
Security
- Carbon Monoxide Detectors
- Fire and Smoke Detector
- Fire Sprinkler System
Map
Home Values in the Area
Average Home Value in this Area
Property History
| Date | Event | Price | Change | Sq Ft Price |
|---|---|---|---|---|
| 04/01/2025 04/01/25 | For Sale | $563,950 | -- | $319 / Sq Ft |
Similar Homes in Chantilly, VA
Source: Bright MLS
MLS Number: VAFX2231278
- 14435 Glen Manor Dr
- 14433 Glen Manor Dr
- 14437 Glen Manor Dr
- 14449 Glen Manor Dr
- 14443 Glen Manor Dr
- 14427 Glen Manor Dr
- 4619 Quinns Mill Way
- 4919 Trail Vista Ln
- 4912 Trail Vista Ln
- 4622 Quinns Mill Way Unit 1108
- 14379 Beckett Glen Cir
- 4836 Garden View Ln
- 14232 Newbrook Dr
- 14120 Gypsum Loop
- 4950 Trail Vista Ln
- 4608 Olivine Dr
- 14344 Yesler Ave Unit 5
- 14176 Gypsum Loop
- 14303 Yesler Ave
- 4644 Deerwatch Dr





