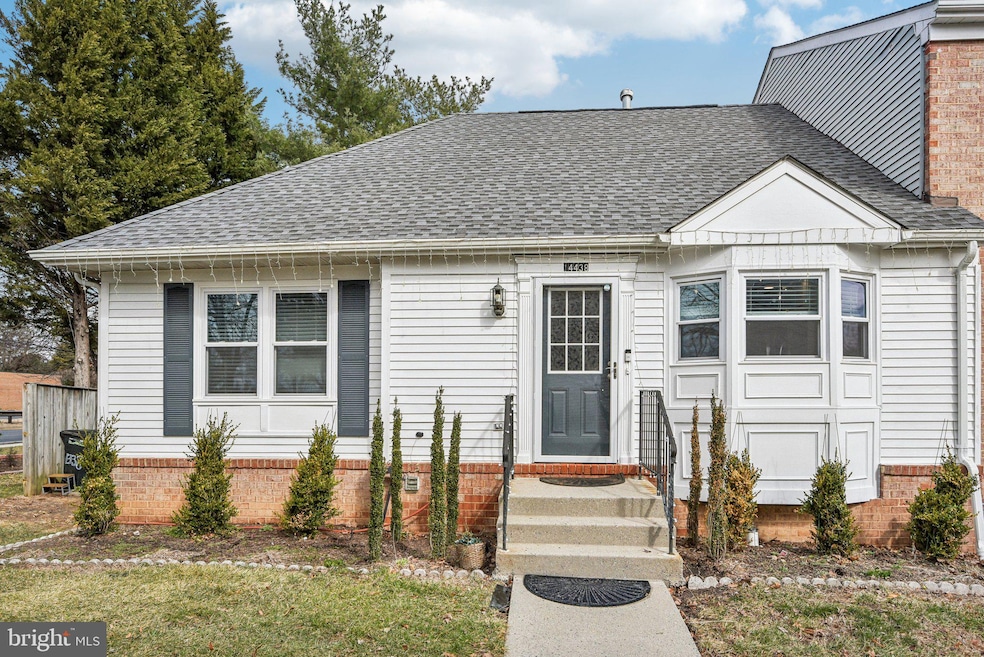
14438 Bakersfield Ct Silver Spring, MD 20906
Layhill NeighborhoodAbout This Home
As of April 2025Completely Renovated End-Unit Townhome in Layhill Square – Silver Spring
This stunning 5-bedroom, 3.5-bathroom end-unit townhome in the desirable Layhill Square community has been fully renovated and is move-in ready! Featuring an updated eat-in kitchen with stainless steel appliances, this home offers modern comfort and style. The new lighting system enhances the home’s bright and inviting atmosphere, while major updates include a new roof, gutters, and gutter guards (2021), a spacious new deck (2022), and energy-efficient windows (2022) for year-round comfort and savings. The fully finished basement includes an in-law suite with a full kitchen, perfect for guests or rental income. A fenced-in backyard provides privacy and a great outdoor space for relaxation.
Conveniently located, this home is within walking distance to shopping centers, grocery stores, and bus stops. It is just minutes from Glenmont Metro Station (Red Line), offering easy commuting options. Major roadways, including Georgia Avenue, Route 200 (ICC), and I-495, are easily accessible. Enjoy nearby amenities such as Aspen Hill Shopping Center, restaurants, and entertainment venues. Outdoor enthusiasts will appreciate close proximity to Layhill Park and Northwest Branch Trail. A new library and schools are within walking distance, and community pools are also nearby.
Don't miss this rare opportunity to own a beautifully updated townhome in a prime Silver Spring location! Schedule your tour today!
Last Agent to Sell the Property
Russell Chandler
Redfin Corp

Townhouse Details
Home Type
- Townhome
Est. Annual Taxes
- $3,880
Year Built
- Built in 1987
Lot Details
- 1,920 Sq Ft Lot
HOA Fees
- $103 Monthly HOA Fees
Home Design
- Frame Construction
Interior Spaces
- Property has 2 Levels
- Finished Basement
Bedrooms and Bathrooms
Parking
- On-Street Parking
- 2 Assigned Parking Spaces
Utilities
- Central Heating and Cooling System
- Cooling System Utilizes Natural Gas
- Natural Gas Water Heater
Community Details
- Association fees include snow removal, trash, lawn maintenance
- Bonhill Chamber Management HOA
- Layhill Square Subdivision
Listing and Financial Details
- Tax Lot 64
- Assessor Parcel Number 161302108994
Map
Home Values in the Area
Average Home Value in this Area
Property History
| Date | Event | Price | Change | Sq Ft Price |
|---|---|---|---|---|
| 04/11/2025 04/11/25 | Sold | $489,000 | 0.0% | $258 / Sq Ft |
| 03/13/2025 03/13/25 | Pending | -- | -- | -- |
| 03/07/2025 03/07/25 | For Sale | $489,000 | +74.6% | $258 / Sq Ft |
| 12/20/2017 12/20/17 | Sold | $280,000 | 0.0% | $173 / Sq Ft |
| 11/15/2017 11/15/17 | Pending | -- | -- | -- |
| 11/10/2017 11/10/17 | For Sale | $280,000 | -- | $173 / Sq Ft |
Tax History
| Year | Tax Paid | Tax Assessment Tax Assessment Total Assessment is a certain percentage of the fair market value that is determined by local assessors to be the total taxable value of land and additions on the property. | Land | Improvement |
|---|---|---|---|---|
| 2024 | $3,880 | $306,100 | $0 | $0 |
| 2023 | $4,362 | $289,500 | $0 | $0 |
| 2022 | $2,200 | $272,900 | $125,000 | $147,900 |
| 2021 | $2,558 | $272,033 | $0 | $0 |
| 2020 | $2,936 | $271,167 | $0 | $0 |
| 2019 | $2,818 | $270,300 | $100,000 | $170,300 |
| 2018 | $4,374 | $263,833 | $0 | $0 |
| 2017 | $4,345 | $257,367 | $0 | $0 |
| 2016 | -- | $250,900 | $0 | $0 |
| 2015 | $2,052 | $245,300 | $0 | $0 |
| 2014 | $2,052 | $239,700 | $0 | $0 |
Mortgage History
| Date | Status | Loan Amount | Loan Type |
|---|---|---|---|
| Open | $125,000 | Credit Line Revolving | |
| Open | $262,000 | New Conventional | |
| Closed | $26,000 | New Conventional | |
| Previous Owner | $225,000 | Credit Line Revolving | |
| Previous Owner | $160,000 | Stand Alone Second | |
| Previous Owner | $170,000 | Stand Alone Refi Refinance Of Original Loan |
Deed History
| Date | Type | Sale Price | Title Company |
|---|---|---|---|
| Deed | $280,000 | Drem Title & Escrow Llci | |
| Deed | $139,000 | -- |
Similar Homes in Silver Spring, MD
Source: Bright MLS
MLS Number: MDMC2169120
APN: 13-02108994
- 2346 Sun Valley Cir Unit 2-A
- 2109 Wagon Trail Place
- 2405 Sun Valley Cir
- 14301 Astrodome Dr
- 7 Catoctin Ct
- 14434 Bel Pre Dr
- 14333 Bel Pre Dr
- 2219 Cherry Leaf Ln
- 14854 Hammersmith Cir
- 4 Habersham Ct
- 15039 Travert Way
- 14915 Ladymeade Cir
- 2727 Bel Pre Rd
- 2503 N Gate Terrace
- 14225 Alderton Rd
- 24 Long Green Ct
- 13940 Alderton Rd
- 2801 Blazer Ct
- 16 Normandy Square Ct Unit 3
- 14911 Cleese Ct Unit 4BF
