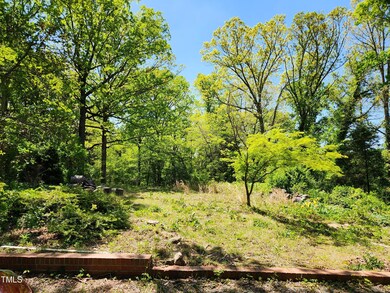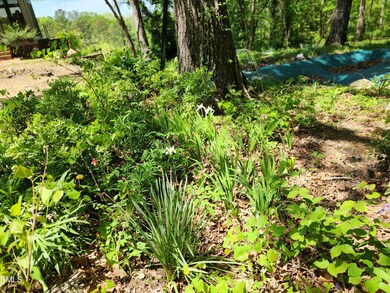
1444 Center Grove Church Rd Moncure, NC 27559
4
Beds
4
Baths
3,741
Sq Ft
9.32
Acres
Highlights
- Traditional Architecture
- No HOA
- Brick Veneer
- Wood Flooring
- Breakfast Room
- Living Room
About This Home
As of July 2024for MLS record purpose
Last Buyer's Agent
Non Member
Non Member Office
Home Details
Home Type
- Single Family
Est. Annual Taxes
- $4,575
Year Built
- Built in 1965
Home Design
- Traditional Architecture
- Brick Veneer
- Permanent Foundation
- Raised Foundation
- Shingle Roof
- Wood Siding
Interior Spaces
- 3,741 Sq Ft Home
- 1-Story Property
- Sliding Doors
- Entrance Foyer
- Family Room
- Living Room
- Breakfast Room
- Dining Room
Kitchen
- Built-In Electric Oven
- Built-In Range
- Dishwasher
Flooring
- Wood
- Tile
Bedrooms and Bathrooms
- 4 Bedrooms
- 4 Full Bathrooms
Laundry
- Laundry Room
- Washer and Dryer
Parking
- 2 Parking Spaces
- 1,200 Open Parking Spaces
Schools
- Pittsboro Elementary School
- Horton Middle School
- Northwood High School
Utilities
- Forced Air Zoned Heating and Cooling System
- Heating System Uses Natural Gas
- Well
- Water Heater
- Septic Tank
- Septic System
Additional Features
- Visitable
- 9.32 Acre Lot
Listing and Financial Details
- Assessor Parcel Number 18503
Community Details
Overview
- No Home Owners Association
- To Be Added Subdivision
- Community Parking
Amenities
- Laundry Facilities
Map
Create a Home Valuation Report for This Property
The Home Valuation Report is an in-depth analysis detailing your home's value as well as a comparison with similar homes in the area
Home Values in the Area
Average Home Value in this Area
Property History
| Date | Event | Price | Change | Sq Ft Price |
|---|---|---|---|---|
| 07/15/2024 07/15/24 | Sold | $678,000 | 0.0% | $181 / Sq Ft |
| 07/13/2024 07/13/24 | Pending | -- | -- | -- |
| 07/13/2024 07/13/24 | For Sale | $678,000 | -- | $181 / Sq Ft |
Source: Doorify MLS
Tax History
| Year | Tax Paid | Tax Assessment Tax Assessment Total Assessment is a certain percentage of the fair market value that is determined by local assessors to be the total taxable value of land and additions on the property. | Land | Improvement |
|---|---|---|---|---|
| 2024 | $6,657 | $751,606 | $383,991 | $367,615 |
| 2023 | $6,657 | $751,606 | $383,991 | $367,615 |
| 2022 | $6,074 | $751,606 | $383,991 | $367,615 |
| 2021 | $6,074 | $751,606 | $383,991 | $367,615 |
| 2020 | $3,813 | $465,316 | $215,156 | $250,160 |
| 2019 | $3,813 | $465,316 | $215,156 | $250,160 |
| 2018 | $3,618 | $465,316 | $215,156 | $250,160 |
| 2017 | $3,618 | $465,316 | $215,156 | $250,160 |
| 2016 | $3,612 | $461,097 | $210,937 | $250,160 |
| 2015 | $3,557 | $461,097 | $210,937 | $250,160 |
| 2014 | -- | $461,097 | $210,937 | $250,160 |
| 2013 | -- | $461,097 | $210,937 | $250,160 |
Source: Public Records
Deed History
| Date | Type | Sale Price | Title Company |
|---|---|---|---|
| Warranty Deed | $215,000 | None Listed On Document | |
| Warranty Deed | $678,000 | Master Title | |
| Warranty Deed | $675,000 | Attorney | |
| Deed | -- | -- |
Source: Public Records
Similar Home in Moncure, NC
Source: Doorify MLS
MLS Number: 10041213
APN: 18503
Nearby Homes
- 64 Forest River Dr
- 0 Johnny Shaw Rd
- 932 Gynnis Creek Dr
- 0 River Forks Rd
- 0 Chatham Church Rd Unit 10046947
- 260 S Rocky River Rd
- 230 Gade Bryant Rd
- 0 Taylors Chapel Rd Unit LP734017
- 0000 Taylors Chapel Rd
- 1957 Mays Chapel Rd
- 2037 Mays Chapel Rd
- 70 Hoover Hill Ln
- 42 Asbury Church Rd
- 1109 Mays Chapel Rd
- 2801 Mount View Church Rd
- 652 Old Sanford Rd
- 425 Ashley Run
- 2b Lot Lucy Mae Page Rd
- 432 Ashley Run
- 268 Umstead St




