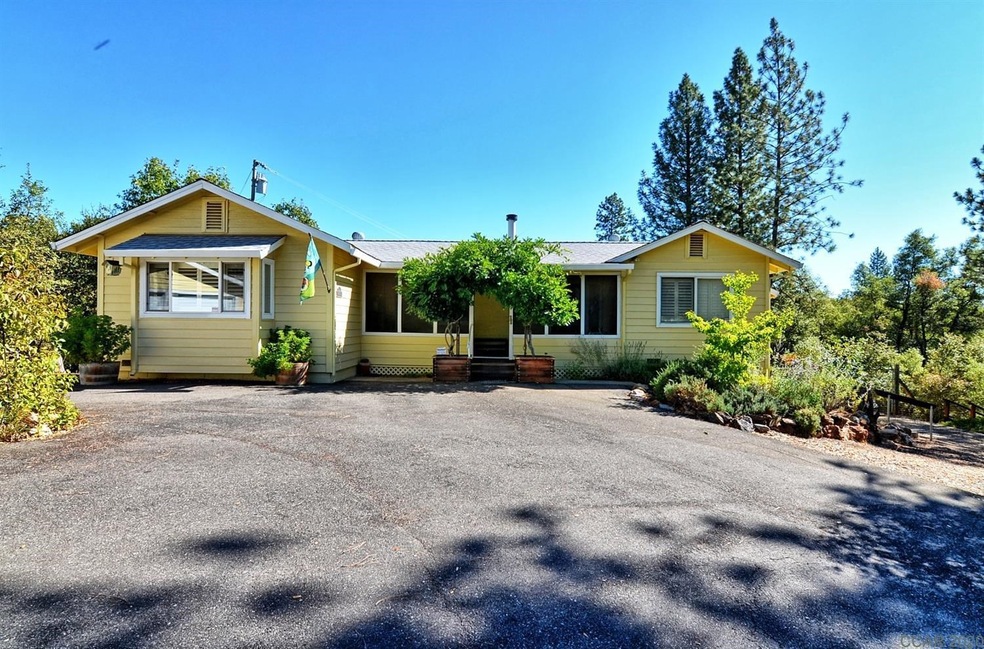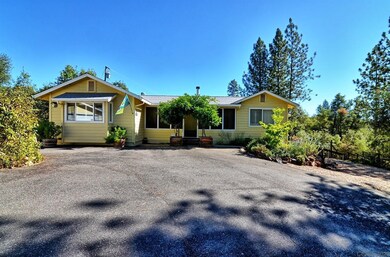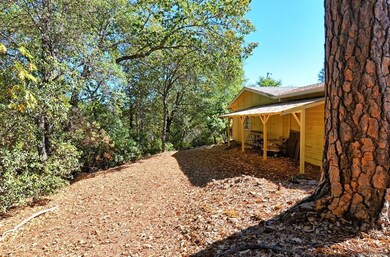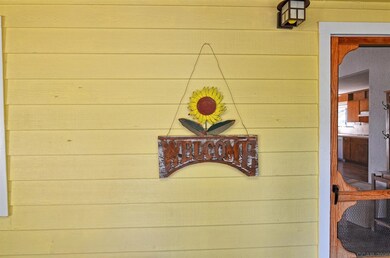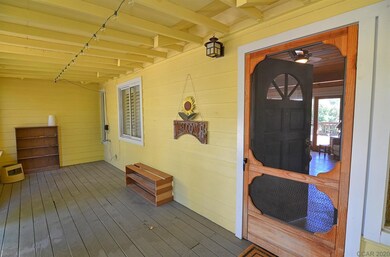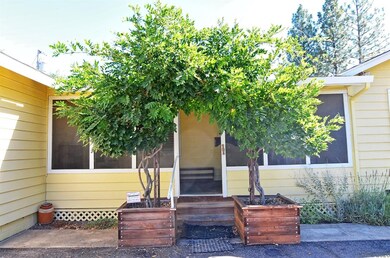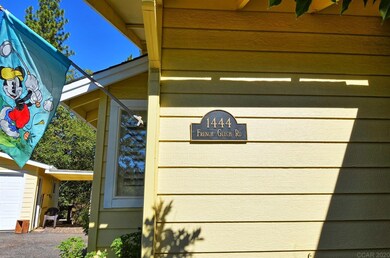
1444 French Gulch Rd Murphys, CA 95247
Highlights
- Second Garage
- Wood Burning Stove
- Cottage
- Mountain View
- Wood Flooring
- Circular Driveway
About This Home
As of December 2020Dreaming of your Murphys getaway? Look at this cozy Murphys cottage! This single-level home of approx. 2044 sq feet and has 3 bedrooms and 3 baths. Large country kitchen with open dining area. The living room has vaulted ceilings, hardwood floors, built-in bookcases. There are large glass doors that open to a huge deck where you can enjoy the view of the mountains and a cozy woodstove for wintertime fires. Two huge master suites with wall to wall closets and hardwood floors. This approx. 2.38 acres has gentle terrain and is tucked in, allowing for a private feel, yet is a short trip to enjoy all that Murphys has to offer. Oversized three-car garage plus storage shed as well as a partial basement. If you are ready to start enjoying a Murphy's getaway don't let this one get away!
Home Details
Home Type
- Single Family
Est. Annual Taxes
- $5,880
Year Built
- Built in 1985 | Remodeled
Lot Details
- 2.38 Acre Lot
- Dog Run
- Back Yard Fenced
- Chain Link Fence
- Landscaped
Parking
- 3 Car Detached Garage
- Second Garage
- Side Facing Garage
- Circular Driveway
- Uncovered Parking
Home Design
- Cottage
- Composition Roof
- Wood Siding
- Concrete Perimeter Foundation
Interior Spaces
- 2,044 Sq Ft Home
- 1-Story Property
- Bookcases
- Ceiling Fan
- Wood Burning Stove
- Double Pane Windows
- Awning
- Wood Flooring
- Mountain Views
- Partial Basement
- Laundry closet
Kitchen
- Eat-In Kitchen
- Built-In Gas Oven
- Gas Cooktop
- Disposal
Bedrooms and Bathrooms
- 3 Bedrooms
- 3 Full Bathrooms
Outdoor Features
- Outdoor Storage
- Front Porch
Utilities
- Central Air
- Heating System Uses Propane
- Propane
- Well
- Septic Tank
Listing and Financial Details
- Assessor Parcel Number 068012039000
Map
Home Values in the Area
Average Home Value in this Area
Property History
| Date | Event | Price | Change | Sq Ft Price |
|---|---|---|---|---|
| 04/27/2025 04/27/25 | For Sale | $650,000 | +30.3% | $318 / Sq Ft |
| 12/24/2020 12/24/20 | Sold | $499,000 | -9.1% | $244 / Sq Ft |
| 11/24/2020 11/24/20 | Pending | -- | -- | -- |
| 10/16/2020 10/16/20 | For Sale | $549,000 | -- | $269 / Sq Ft |
Tax History
| Year | Tax Paid | Tax Assessment Tax Assessment Total Assessment is a certain percentage of the fair market value that is determined by local assessors to be the total taxable value of land and additions on the property. | Land | Improvement |
|---|---|---|---|---|
| 2023 | $5,880 | $519,159 | $114,444 | $404,715 |
| 2022 | $5,642 | $508,980 | $112,200 | $396,780 |
| 2021 | $3,561 | $311,073 | $72,408 | $238,665 |
| 2020 | $3,446 | $307,884 | $71,666 | $236,218 |
| 2019 | $3,407 | $301,848 | $70,261 | $231,587 |
| 2018 | $3,319 | $295,931 | $68,884 | $227,047 |
| 2017 | $3,229 | $290,130 | $67,534 | $222,596 |
| 2016 | $2,969 | $262,000 | $110,000 | $152,000 |
| 2015 | $2,971 | $262,000 | $110,000 | $152,000 |
| 2014 | -- | $248,000 | $110,000 | $138,000 |
Mortgage History
| Date | Status | Loan Amount | Loan Type |
|---|---|---|---|
| Open | $449,100 | New Conventional | |
| Previous Owner | $250,250 | Credit Line Revolving | |
| Previous Owner | $90,500 | No Value Available |
Deed History
| Date | Type | Sale Price | Title Company |
|---|---|---|---|
| Grant Deed | $499,000 | First American Title Company | |
| Interfamily Deed Transfer | -- | None Available | |
| Interfamily Deed Transfer | -- | None Available | |
| Interfamily Deed Transfer | -- | -- | |
| Interfamily Deed Transfer | -- | Calaveras Title Company |
Similar Homes in Murphys, CA
Source: Calaveras County Association of REALTORS®
MLS Number: 2002381
APN: 068-012-039-000
- 1765 French Gulch Rd
- 128 Creekside Ct
- 128 Creekside Ct Unit A
- 2081 Ponderosa Way
- 5830 Mizpah Dr
- 535 Main St
- 4700 Murphys Camp Rd
- 0 Murphys Camp Rd
- 4823 Murphys Camp Rd
- 2690 San Domingo Rd
- 102 Cottage Cir
- 576 Quiet Place
- 21 Burrows Ln
- 240 Cottage Cir
- 0 Murphys Oaks Dr
- 340 Oak Tree Cir
- 374 Oak Tree Cir
- 768 Apple Blossom Dr
- 137 Fieldstone Dr
- 57 Ernest St
