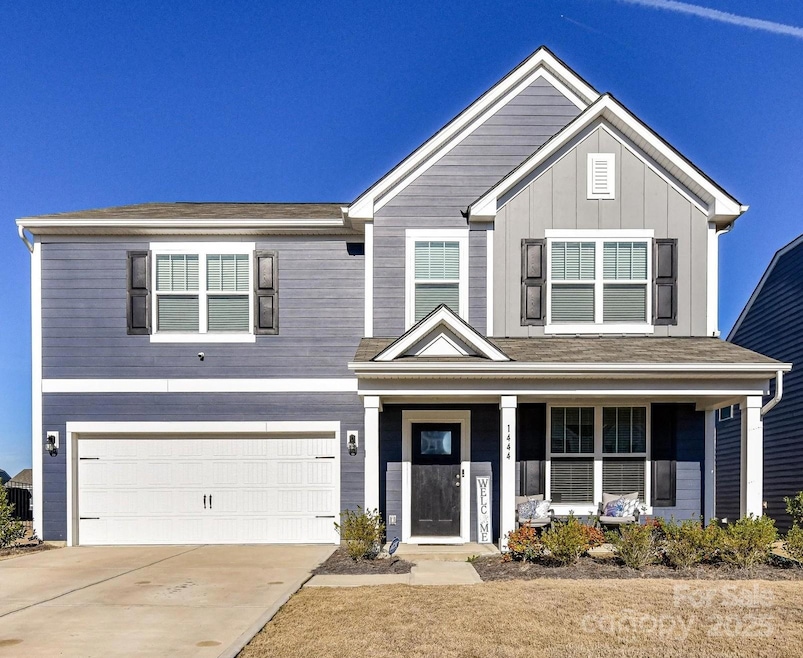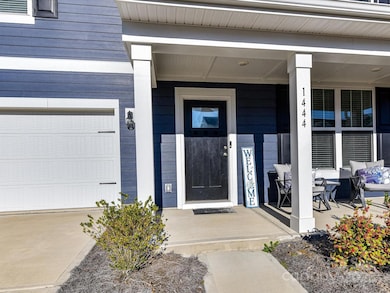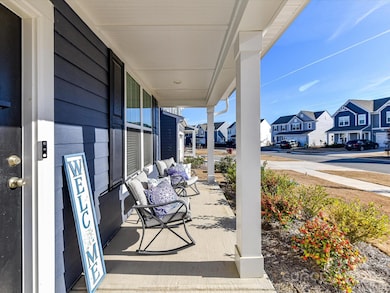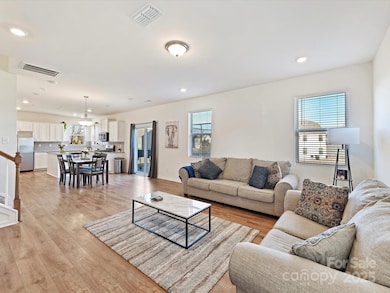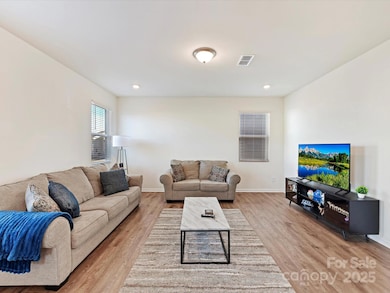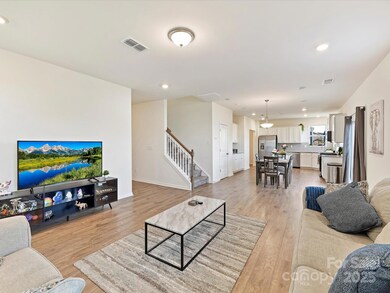
1444 Harleston St Lake Park, NC 28079
Estimated payment $3,367/month
Highlights
- Open Floorplan
- Transitional Architecture
- Tile Flooring
- Porter Ridge Middle School Rated A
- Walk-In Closet
- Kitchen Island
About This Home
Move-in ready, like-new 5-bedroom home! Rocking chair front porch leads you inside to the open floor plan with abundant natural light and LVP flooring on main. Living room flows seamlessly to the kitchen & dining area. Kitchen features granite countertops, white cabinetry, gas range, subway tile backsplash, spacious pantry, & island. Main-level bedroom and full bathroom. Primary suite boasts a dual sink vanity, tiled shower, linen closet, & large walk-in closet. Three additional bedrooms upstairs & hall bathroom with dual sink vanity. Versatile loft provides additional living space, perfect as a rec room! Back patio is an ideal spot to relax or entertain. The functional floor plan includes an upstairs laundry room & ample storage throughout. HOA amenities include picnic area and playground. Easy access to Monroe Expressway & schools.
Listing Agent
W Realty Group Inc. Brokerage Email: jasmine@wrealtygroup.com License #293113
Co-Listing Agent
W Realty Group Inc. Brokerage Email: jasmine@wrealtygroup.com License #283699
Home Details
Home Type
- Single Family
Est. Annual Taxes
- $3,471
Year Built
- Built in 2023
HOA Fees
- $75 Monthly HOA Fees
Parking
- 2 Car Garage
- Driveway
Home Design
- Transitional Architecture
- Slab Foundation
- Composition Roof
Interior Spaces
- 2-Story Property
- Open Floorplan
- Washer and Electric Dryer Hookup
Kitchen
- Gas Range
- Microwave
- Dishwasher
- Kitchen Island
- Disposal
Flooring
- Tile
- Vinyl
Bedrooms and Bathrooms
- Walk-In Closet
- 3 Full Bathrooms
Schools
- Porter Ridge Elementary And Middle School
- Porter Ridge High School
Utilities
- Central Air
- Heating System Uses Natural Gas
- Electric Water Heater
Community Details
- Kuester Management Group Association, Phone Number (888) 600-5044
- Stallings Brook Subdivision
- Mandatory home owners association
Listing and Financial Details
- Assessor Parcel Number 08-267-294
Map
Home Values in the Area
Average Home Value in this Area
Tax History
| Year | Tax Paid | Tax Assessment Tax Assessment Total Assessment is a certain percentage of the fair market value that is determined by local assessors to be the total taxable value of land and additions on the property. | Land | Improvement |
|---|---|---|---|---|
| 2024 | $3,471 | $318,300 | $60,200 | $258,100 |
| 2023 | $656 | $60,200 | $60,200 | $0 |
Property History
| Date | Event | Price | Change | Sq Ft Price |
|---|---|---|---|---|
| 02/25/2025 02/25/25 | For Sale | $539,000 | -- | $200 / Sq Ft |
Deed History
| Date | Type | Sale Price | Title Company |
|---|---|---|---|
| Special Warranty Deed | $475,000 | None Listed On Document |
Mortgage History
| Date | Status | Loan Amount | Loan Type |
|---|---|---|---|
| Open | $405,000 | VA |
Similar Homes in the area
Source: Canopy MLS (Canopy Realtor® Association)
MLS Number: 4223145
APN: 08-267-294
- 4808 Glen Stripe Dr Unit CAL0036
- 4611 Tulle Dr Unit CAL0076
- 4321 Hornyak Dr
- 1854 Carrollton Dr
- 4684 Hopsack Dr Unit CAL0105
- 4233 Poplin Grove Dr
- 4342 Allenby Place
- 4679 Hopsack Dr Unit CAL0108
- 4427 Allenby Place
- 1916 Seefin Ct
- 3915 Allenby Place
- 3637 Allenby Place
- 2112 Balting Glass Dr
- 4315 Innisfree Ct
- 0 Unionville Indian Trail Rd W
- 2211 Unionville Indian Trail Rd W
- 1800 Price Rd
- 2019 Canvasback Way
- 1023 Merganser Way
- 1014 Merganser Way
