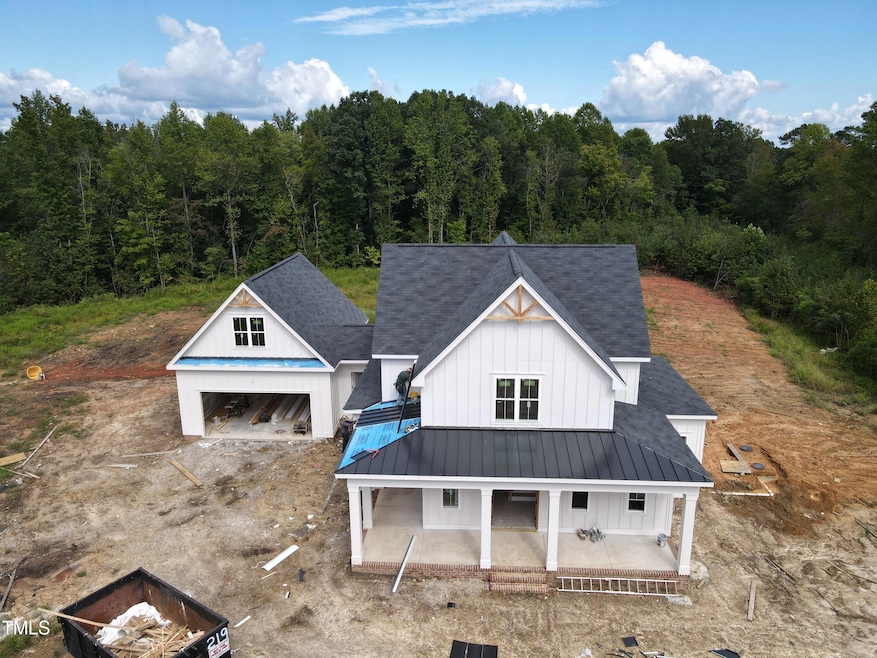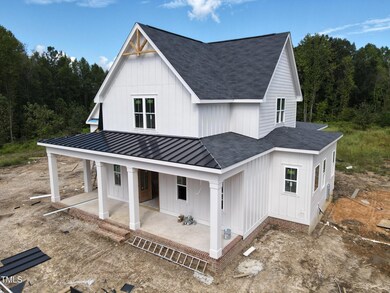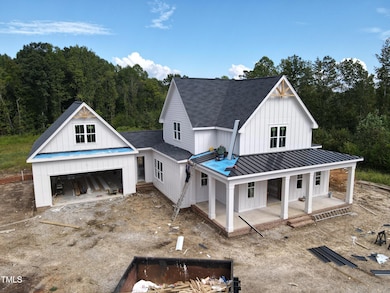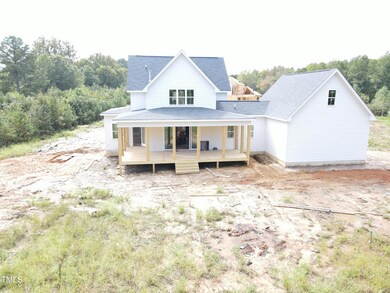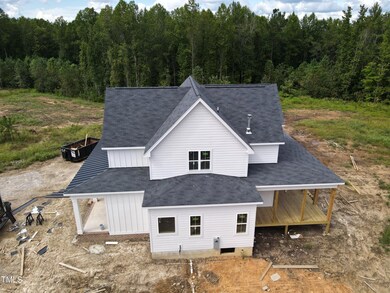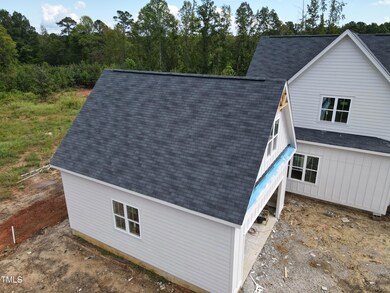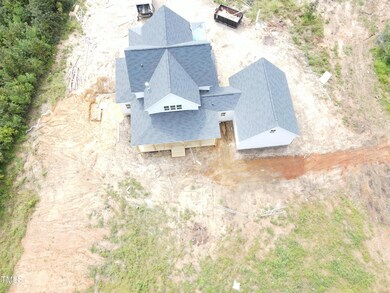
14440 Burgess Rd Middlesex, NC 27557
Highlights
- New Construction
- Farmhouse Style Home
- 2 Car Attached Garage
- Wood Flooring
- No HOA
- ENERGY STAR Qualified Air Conditioning
About This Home
As of January 2025This Beautiful 4-bedroom, 3.5-bath custom farmhouse offers luxurious country living with all the modern touches. Situated on a 5 acre , pool-ready lot just 10 minutes from Zebulon and 30 minutes from Raleigh, this home offers the perfect blend of space, privacy, and convenience.
Key Features:
- Beautiful engineered hardwood floors throughout the main living areas
- Luxurious tile bathrooms with high-end finishes
- Elegant custom trim adds character to every room
- Sleek quartz countertops in the kitchen and bathrooms
- Energy-efficient sealed crawl space for added comfort
- Enjoy outdoor living on the huge screened-in back porch
- Room for a pool on the spacious lot so that you can create your own backyard oasis!
- No restrictions and No HOA, offering ultimate freedom and flexibility
This home is perfect for those looking for peaceful quiet country living with easy access to Raleigh and Zebulon.
Home Details
Home Type
- Single Family
Est. Annual Taxes
- $162
Year Built
- Built in 2024 | New Construction
Lot Details
- 5.32 Acre Lot
Parking
- 2 Car Attached Garage
- 5 Open Parking Spaces
Home Design
- Farmhouse Style Home
- Block Foundation
- Frame Construction
- Shingle Roof
- Metal Roof
- HardiePlank Type
Interior Spaces
- 2,670 Sq Ft Home
- 2-Story Property
Flooring
- Wood
- Carpet
- Tile
Bedrooms and Bathrooms
- 4 Bedrooms
Schools
- Middlesex Elementary School
- Southern Nash Middle School
- Southern Nash High School
Utilities
- ENERGY STAR Qualified Air Conditioning
- Central Air
- Heating Available
- Well
- Septic Tank
Community Details
- No Home Owners Association
Listing and Financial Details
- Assessor Parcel Number 051096
Map
Home Values in the Area
Average Home Value in this Area
Property History
| Date | Event | Price | Change | Sq Ft Price |
|---|---|---|---|---|
| 01/09/2025 01/09/25 | Sold | $900,000 | +2.9% | $337 / Sq Ft |
| 09/30/2024 09/30/24 | Pending | -- | -- | -- |
| 09/19/2024 09/19/24 | For Sale | $875,000 | -- | $328 / Sq Ft |
Similar Homes in Middlesex, NC
Source: Doorify MLS
MLS Number: 10053540
- 505 Rossie Jones Rd
- 13671 Burgess Rd
- 977 Lewis Rd
- 45 Stream View Way
- 52 Sagebrook Ct
- 6101 Valentine St
- 456 Carlyle Rd
- 4101 Hopkins Rd
- 100 Lexington Ave
- 4466 Debnam Rd
- 0 Boarder Crk # 26 Unit 10077348
- 1399 Stallings Rd
- 375 Thomas Arnold Rd
- 2612 Huntsman Trail
- 2501 Huntsman Trail
- 170 Brookhaven Dr
- 150 Brookhaven Dr
- 145 Brookhaven Dr
- 10620 Staghound Trail
- 190 Brookhaven Dr
