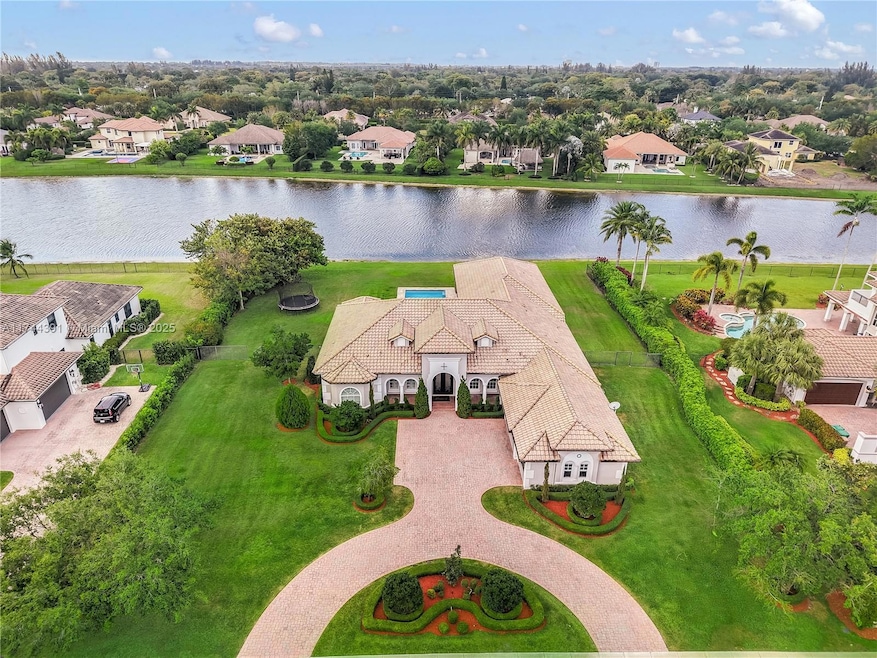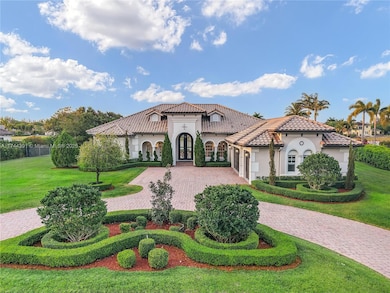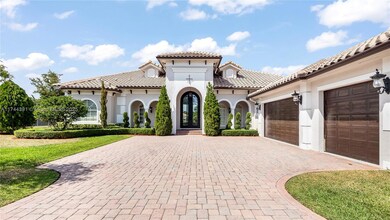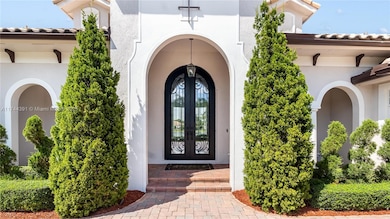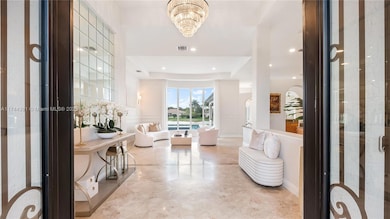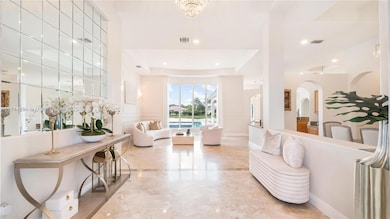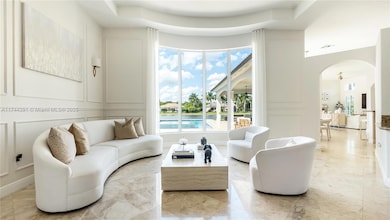
14443 Jockey Cir S Davie, FL 33330
Oak Hill Village NeighborhoodEstimated payment $16,654/month
Highlights
- Lake Front
- Home Theater
- Gated Community
- Country Isles Elementary School Rated A-
- Heated In Ground Pool
- Vaulted Ceiling
About This Home
STUNNING newly renovated 5-bed, 5-bath + office one-story lakefront estate is situated on a one-acre lot in the exclusive gated community of Woodbridge Ranches in Davie. South Florida. It features a grand 15-foot iron front door complemented by new impact windows and doors. Enjoy uninterrupted lake views from the heated new pool & infinity spa. The split floor plan showcases natural marble flooring, and the gourmet kitchen is equipped with an island & wet bar, which is ideal for entertaining. Each spacious bedroom includes a newly renovated en-suite bathroom, with the primary suite offering a generous sitting area. 2 newer A/C units, a central vacuum system, updated vinyl flooring, a 3-car garage provide ample parking and storage. It seamlessly blends luxury, comfort, and accessibility.
Home Details
Home Type
- Single Family
Est. Annual Taxes
- $35,020
Year Built
- Built in 2008
Lot Details
- 0.8 Acre Lot
- 180 Ft Wide Lot
- Lake Front
- South Facing Home
- Fenced
- Property is zoned A-1
HOA Fees
- $345 Monthly HOA Fees
Parking
- 3 Car Attached Garage
- Automatic Garage Door Opener
- Circular Driveway
- Open Parking
Property Views
- Lake
- Pool
Home Design
- Concrete Block With Brick
- Frame With Stucco
- Tile Roof
- Flat Tile Roof
Interior Spaces
- 4,400 Sq Ft Home
- 1-Story Property
- Central Vacuum
- Vaulted Ceiling
- Plantation Shutters
- Entrance Foyer
- Family Room
- Formal Dining Room
- Home Theater
- Den
Kitchen
- Breakfast Area or Nook
- Electric Range
- Microwave
- Dishwasher
- Disposal
Flooring
- Marble
- Vinyl
Bedrooms and Bathrooms
- 5 Bedrooms
- Split Bedroom Floorplan
- Walk-In Closet
- 5 Full Bathrooms
- Dual Sinks
- Bathtub
- Shower Only
Laundry
- Dryer
- Washer
Home Security
- High Impact Windows
- High Impact Door
- Fire and Smoke Detector
Outdoor Features
- Heated In Ground Pool
- Exterior Lighting
Schools
- Country Isles Elementary School
- Indian Ridge Middle School
- Western High School
Utilities
- Central Heating and Cooling System
Listing and Financial Details
- Assessor Parcel Number 504022150600
Community Details
Overview
- Woodbridge Ranches Subdivision
- Maintained Community
- The community has rules related to no recreational vehicles or boats, no trucks or trailers
Security
- Gated Community
Map
Home Values in the Area
Average Home Value in this Area
Tax History
| Year | Tax Paid | Tax Assessment Tax Assessment Total Assessment is a certain percentage of the fair market value that is determined by local assessors to be the total taxable value of land and additions on the property. | Land | Improvement |
|---|---|---|---|---|
| 2025 | $35,020 | $1,309,540 | -- | -- |
| 2024 | $34,571 | $1,272,640 | -- | -- |
| 2023 | $34,571 | $1,235,580 | $0 | $0 |
| 2022 | $41,030 | $2,019,770 | $210,000 | $1,809,770 |
| 2021 | $39,363 | $1,933,450 | $210,000 | $1,723,450 |
| 2020 | $36,233 | $1,777,420 | $210,000 | $1,567,420 |
| 2019 | $35,770 | $1,754,180 | $210,000 | $1,544,180 |
| 2018 | $32,401 | $1,613,090 | $210,000 | $1,403,090 |
| 2017 | $29,176 | $1,421,660 | $0 | $0 |
| 2016 | $27,875 | $1,298,410 | $0 | $0 |
| 2015 | $26,628 | $1,180,380 | $0 | $0 |
| 2014 | $23,663 | $1,073,080 | $0 | $0 |
| 2013 | -- | $1,101,890 | $210,010 | $891,880 |
Property History
| Date | Event | Price | Change | Sq Ft Price |
|---|---|---|---|---|
| 04/01/2025 04/01/25 | For Sale | $2,399,111 | 0.0% | $545 / Sq Ft |
| 03/29/2025 03/29/25 | Off Market | $2,399,111 | -- | -- |
| 03/27/2025 03/27/25 | For Sale | $2,399,111 | +33.3% | $545 / Sq Ft |
| 03/11/2022 03/11/22 | Sold | $1,800,000 | 0.0% | $409 / Sq Ft |
| 01/31/2022 01/31/22 | For Sale | -- | -- | -- |
| 12/02/2021 12/02/21 | Off Market | $1,800,000 | -- | -- |
| 11/12/2021 11/12/21 | For Sale | $1,588,111 | +26368.5% | $361 / Sq Ft |
| 11/12/2021 11/12/21 | For Sale | -- | -- | -- |
| 01/25/2020 01/25/20 | Rented | $6,000 | 0.0% | -- |
| 01/16/2020 01/16/20 | Under Contract | -- | -- | -- |
| 12/25/2019 12/25/19 | For Rent | $6,000 | 0.0% | -- |
| 12/13/2019 12/13/19 | Under Contract | -- | -- | -- |
| 11/02/2019 11/02/19 | Price Changed | $6,000 | -3.2% | $1 / Sq Ft |
| 09/16/2019 09/16/19 | Price Changed | $6,200 | -8.1% | $1 / Sq Ft |
| 05/17/2019 05/17/19 | Price Changed | $6,750 | -3.6% | $2 / Sq Ft |
| 05/04/2019 05/04/19 | For Rent | $7,000 | +40.0% | -- |
| 05/15/2017 05/15/17 | Rented | $5,000 | -5.7% | -- |
| 03/31/2017 03/31/17 | Under Contract | -- | -- | -- |
| 02/12/2017 02/12/17 | Price Changed | $5,300 | -3.6% | $1 / Sq Ft |
| 01/01/2017 01/01/17 | For Rent | $5,500 | +14.6% | -- |
| 03/01/2016 03/01/16 | Rented | $4,800 | -4.0% | -- |
| 01/25/2016 01/25/16 | Under Contract | -- | -- | -- |
| 01/06/2016 01/06/16 | For Rent | $5,000 | -- | -- |
Deed History
| Date | Type | Sale Price | Title Company |
|---|---|---|---|
| Warranty Deed | $1,800,000 | Merino Michael H | |
| Special Warranty Deed | $1,570,400 | Four Points Title Company |
Mortgage History
| Date | Status | Loan Amount | Loan Type |
|---|---|---|---|
| Open | $1,440,000 | New Conventional | |
| Previous Owner | $870,000 | Adjustable Rate Mortgage/ARM | |
| Previous Owner | $1,256,256 | Unknown |
Similar Homes in Davie, FL
Source: MIAMI REALTORS® MLS
MLS Number: A11744391
APN: 50-40-22-15-0600
- 14403 Jockey Cir S
- 14200 Jockey Cir S
- 14209 SW 26th St
- 3152 SW 147th Ave
- 14291 SW 24th St
- 2625 SW 148th Ave
- 14955 SW 33rd St
- 3230 SW 139th Terrace
- 14291 SW 21st St
- 15101 SW 27th St
- 15180 SW 31st Ct
- 3440 Carlton Ln
- 14851 SW 21st St
- 3051 SW 136th Ave
- 14948 SW 35th St
- 15284 SW 33rd St
- 13560 SW 29th St
- 14807 SW 36th St
- 2980 SW 154th Ln
- 14991 SW 20th St
