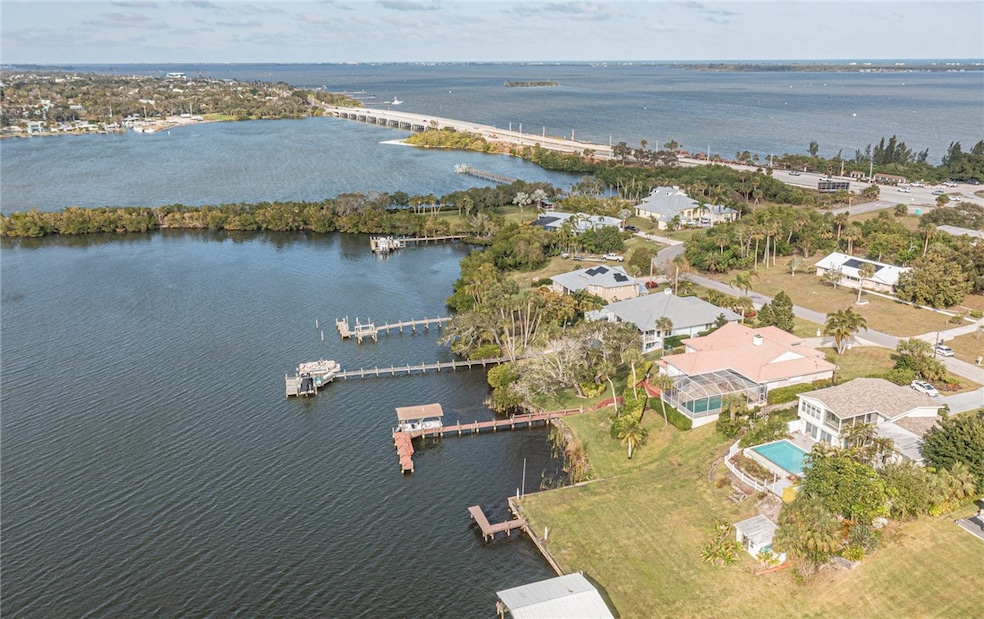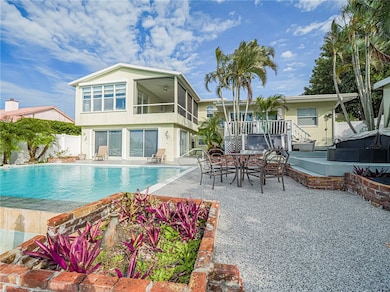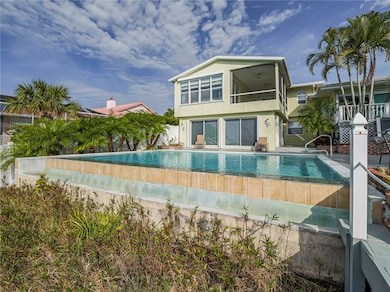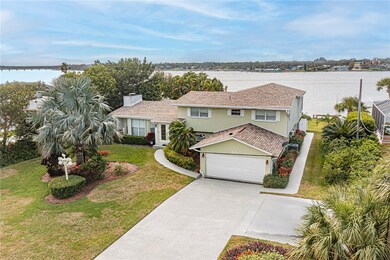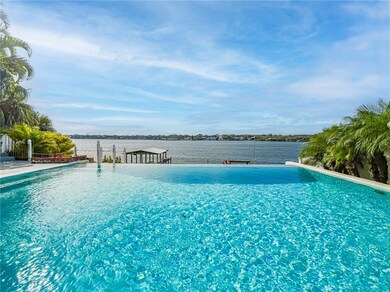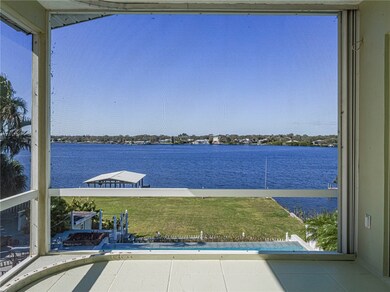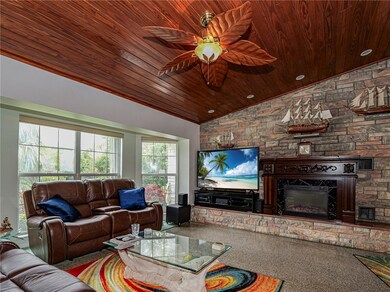
14445 80th Ave Sebastian, FL 32958
Roseland NeighborhoodEstimated payment $11,491/month
Highlights
- Home fronts navigable water
- Access To Intracoastal Waterway
- River View
- Sebastian Elementary School Rated 9+
- Spa
- 3-minute walk to Moore's Point
About This Home
Minutes away to Intercoastal/Atlantic ocean * 2 docks w/covered boat lift Premier 4BR, 5BA deep waterfront home. Quiet street, perched 40 feet above sea level, with rolling lawns, infinity salt water pool, hot tub, finished cabana + 2 fish shacks/art studios. No flood insurance required! Modernized split level w/ 4 car attached garage! Stone enhanced gourmet Kitchen w/dining area featuring panoramic open water views, formal dining rm, liv room w/vaulted slatted wood ceiling &gleaming Terrazzo stone floors. Walk out tiled office bonus rec room, 23X22 family room! Public sewer public water.
Listing Agent
Mac Evoy Real Estate Co Brokerage Phone: 772-589-0400 License #3149016
Home Details
Home Type
- Single Family
Est. Annual Taxes
- $4,538
Year Built
- Built in 1958
Lot Details
- Home fronts navigable water
- River Front
- East Facing Home
Parking
- 4 Car Garage
Home Design
- Shingle Roof
- Stucco
Interior Spaces
- 3,524 Sq Ft Home
- 2-Story Property
- Vaulted Ceiling
- 1 Fireplace
- River Views
- Security System Owned
Kitchen
- Built-In Oven
- Down Draft Cooktop
- Microwave
- Dishwasher
- Wine Cooler
- Kitchen Island
Flooring
- Wood
- Carpet
- Tile
- Terrazzo
Bedrooms and Bathrooms
- 5 Bedrooms
- Split Bedroom Floorplan
- Closet Cabinetry
- Walk-In Closet
- 5 Full Bathrooms
Laundry
- Laundry on upper level
- Dryer
- Washer
Pool
- Spa
- Saltwater Pool
- Fence Around Pool
Outdoor Features
- Access To Intracoastal Waterway
- Seawall
- Enclosed patio or porch
- Shed
Utilities
- Central Heating and Cooling System
- Electric Water Heater
Community Details
- Ercildoune Heights Subdivision
Listing and Financial Details
- Tax Lot 9
- Assessor Parcel Number 30382500001001000009.0
Map
Home Values in the Area
Average Home Value in this Area
Tax History
| Year | Tax Paid | Tax Assessment Tax Assessment Total Assessment is a certain percentage of the fair market value that is determined by local assessors to be the total taxable value of land and additions on the property. | Land | Improvement |
|---|---|---|---|---|
| 2024 | $4,322 | $362,254 | -- | -- |
| 2023 | $4,322 | $341,791 | $0 | $0 |
| 2022 | $4,265 | $331,836 | $0 | $0 |
| 2021 | $4,262 | $322,171 | $0 | $0 |
| 2020 | $4,251 | $317,723 | $0 | $0 |
| 2019 | $4,264 | $310,580 | $0 | $0 |
| 2018 | $4,232 | $304,789 | $0 | $0 |
| 2017 | $4,201 | $298,520 | $0 | $0 |
| 2016 | $4,152 | $292,380 | $0 | $0 |
| 2015 | $4,301 | $290,350 | $0 | $0 |
| 2014 | $4,231 | $290,460 | $0 | $0 |
Property History
| Date | Event | Price | Change | Sq Ft Price |
|---|---|---|---|---|
| 01/26/2025 01/26/25 | For Sale | $1,995,000 | -- | $566 / Sq Ft |
Deed History
| Date | Type | Sale Price | Title Company |
|---|---|---|---|
| Quit Claim Deed | -- | -- |
Mortgage History
| Date | Status | Loan Amount | Loan Type |
|---|---|---|---|
| Open | $186,000 | Future Advance Clause Open End Mortgage | |
| Open | $400,000 | Unknown | |
| Closed | $100,000 | Credit Line Revolving | |
| Closed | $220,000 | New Conventional | |
| Closed | $50,000 | Credit Line Revolving |
Similar Home in Sebastian, FL
Source: REALTORS® Association of Indian River County
MLS Number: 284614
APN: 30-38-25-00001-0010-00009.0
- 14425 78th Ave
- 14360 80th Ave
- 14265 80th Ave
- 8045 142nd St
- 3935 Main St
- 9905 Holly St
- 4100 Main St
- 7710 Roseland Rd
- 13805 N Indian River Dr
- 0 Us Hwy 1 Unit 1084850
- 0 Us Hwy 1 Unit 1076811
- 9633 Honeysuckle Dr
- 3725 Palm Ave
- 7705 Grand Oak Cir
- 9845 Fleming Grant Rd
- 13530 Mystic Dr Unit 5
- 13530 Mystic Dr Unit 203
- 13530 Mystic Dr Unit A7
- 13530 Mystic Dr Unit A107
- 13530 Westport Dr Unit 102
