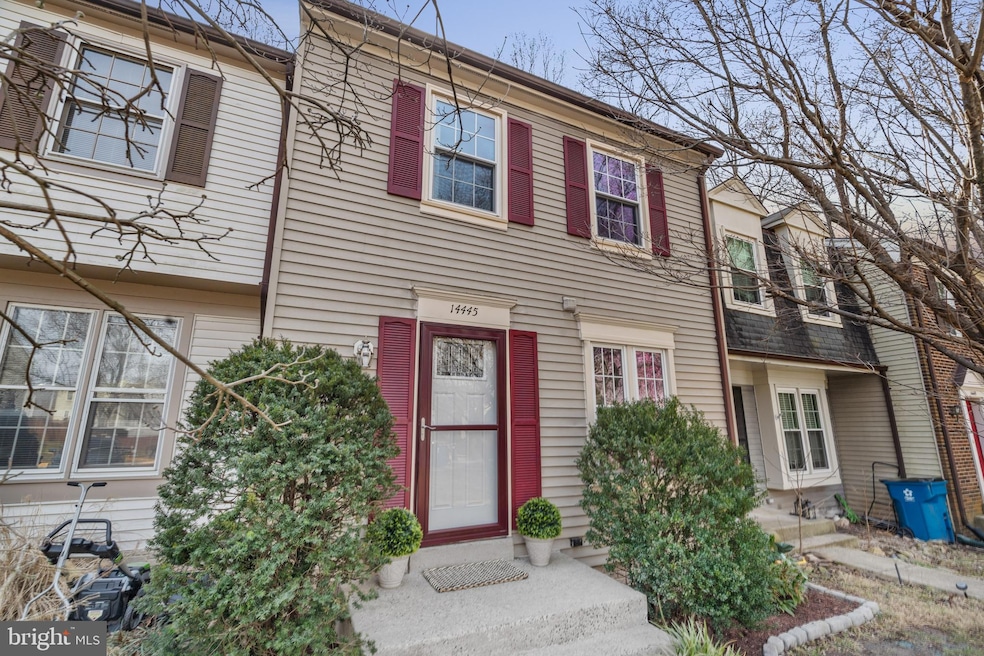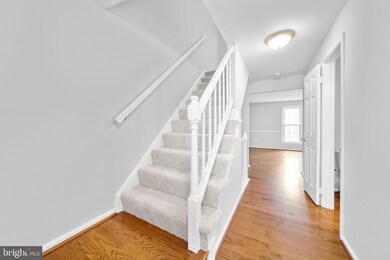
14445 Four Chimney Dr Centreville, VA 20120
London Towne NeighborhoodHighlights
- Open Floorplan
- Colonial Architecture
- Attic
- Westfield High School Rated A-
- Wood Flooring
- Game Room
About This Home
As of March 2025Welcome to 14445 Four Chimney Drive! This townhome has been well-loved and taken care of by its previous owners. The entire home was recently painted top to bottom and is a fresh, blank slate ready for you to move in and enjoy. The main level boasts a recently updated kitchen with white cabinets and modern quartz countertops, as well as stainless steel appliances. Hardwood floors run throughout the main level into the great room with space for a combined living and dining area. On the main level there is also a coat closet and powder room. All carpet on the stairs and throughout the upper level is brand new. Upstairs there are three bedrooms and a nicely updated bathroom with access to the primary bedroom. The spacious primary closet is outfitted with a custom closet system. On the lower level, there is a very large shared storage and laundry room with shelving, as well as a rough in for a future bathroom. The Furnace and HVAC were both replaced in 2016, and the roof and water heater have both been replaced within the last five years. Past the storage room is an additional storage closet and a large family room with sliding doors onto the fenced back patio. Backing to Virginia Chase County Park, the stone patio is the perfect place to create an oasis for you and your family or friends. In addition to the community pool, tennis courts, and basketball courts, there are also multiple tot lots within walking distance of the home within the community. There are two designated parking spots for the home as well as multiple visitor spots close by. In addition, the HOA leases parking spots in common areas to individuals with work vehicles, boats, etc. Located in Centreville near I-66 and Route 28, this home is perfect for commuters and those who want to live close to restaurants and shopping while still being just a short drive from hiking and local wineries. You don’t want to miss this move-in ready home at a great price and in a convenient location!
Townhouse Details
Home Type
- Townhome
Est. Annual Taxes
- $4,641
Year Built
- Built in 1987
Lot Details
- 1,307 Sq Ft Lot
- Property is in excellent condition
HOA Fees
- $89 Monthly HOA Fees
Home Design
- Colonial Architecture
- Permanent Foundation
- Composition Roof
- Vinyl Siding
Interior Spaces
- Property has 3 Levels
- Open Floorplan
- Ceiling Fan
- Combination Dining and Living Room
- Game Room
- Wood Flooring
- Attic Fan
- Intercom
Kitchen
- Eat-In Kitchen
- Gas Oven or Range
- Ice Maker
- Dishwasher
- Disposal
Bedrooms and Bathrooms
- 3 Bedrooms
- En-Suite Primary Bedroom
Laundry
- Dryer
- Washer
Finished Basement
- Walk-Out Basement
- Basement Fills Entire Space Under The House
- Rear Basement Entry
Parking
- 2 Open Parking Spaces
- 2 Parking Spaces
- Parking Lot
- 2 Assigned Parking Spaces
Schools
- London Towne Elementary School
- Stone Middle School
- Westfield High School
Utilities
- Forced Air Heating and Cooling System
- Vented Exhaust Fan
- Natural Gas Water Heater
- Phone Available
Listing and Financial Details
- Tax Lot 807
- Assessor Parcel Number 0543 10 0807
Community Details
Overview
- Association fees include common area maintenance, management, pool(s), snow removal, trash
- Newgate Subdivision, Ambrose Floorplan
Recreation
- Tennis Courts
- Community Basketball Court
- Community Playground
- Community Pool
- Jogging Path
Map
Home Values in the Area
Average Home Value in this Area
Property History
| Date | Event | Price | Change | Sq Ft Price |
|---|---|---|---|---|
| 03/21/2025 03/21/25 | Sold | $495,000 | +3.1% | $321 / Sq Ft |
| 03/06/2025 03/06/25 | For Sale | $480,000 | -- | $312 / Sq Ft |
Tax History
| Year | Tax Paid | Tax Assessment Tax Assessment Total Assessment is a certain percentage of the fair market value that is determined by local assessors to be the total taxable value of land and additions on the property. | Land | Improvement |
|---|---|---|---|---|
| 2024 | $4,642 | $400,660 | $130,000 | $270,660 |
| 2023 | $4,521 | $400,660 | $130,000 | $270,660 |
| 2022 | $4,117 | $360,040 | $115,000 | $245,040 |
| 2021 | $3,902 | $332,480 | $105,000 | $227,480 |
| 2020 | $3,811 | $322,050 | $100,000 | $222,050 |
| 2019 | $3,595 | $303,790 | $90,000 | $213,790 |
| 2018 | $3,391 | $294,840 | $85,000 | $209,840 |
| 2017 | $3,229 | $278,150 | $80,000 | $198,150 |
| 2016 | $3,155 | $272,320 | $77,000 | $195,320 |
| 2015 | $2,974 | $266,490 | $75,000 | $191,490 |
| 2014 | $2,817 | $253,030 | $70,000 | $183,030 |
Mortgage History
| Date | Status | Loan Amount | Loan Type |
|---|---|---|---|
| Open | $415,000 | New Conventional | |
| Closed | $415,000 | New Conventional | |
| Previous Owner | $243,000 | Stand Alone Refi Refinance Of Original Loan | |
| Previous Owner | $258,400 | New Conventional | |
| Previous Owner | $258,400 | New Conventional | |
| Previous Owner | $50,000 | Credit Line Revolving | |
| Previous Owner | $4,003 | FHA |
Deed History
| Date | Type | Sale Price | Title Company |
|---|---|---|---|
| Deed | $495,000 | Cardinal Title Group | |
| Deed | $495,000 | Cardinal Title Group | |
| Warranty Deed | $323,000 | -- | |
| Deed | $108,900 | -- |
Similar Homes in Centreville, VA
Source: Bright MLS
MLS Number: VAFX2222874
APN: 0543-10-0807
- 14474 Four Chimney Dr
- 14520 Battery Ridge Ln
- 14370 Gringsby Ct
- 14427 Gringsby Ct
- 14600 Olde Kent Rd
- 6014 Havener House Way
- 14556 Woodgate Manor Place
- 5909 Rinard Dr
- 14664 Battery Ridge Ln
- 5990 Manorwood Dr
- 14267 Heritage Crossing Ln
- 14669 Battery Ridge Ln
- 14201 Braddock Rd
- 5814 Stream Pond Ct
- 14717 Southwarke Place
- 14584 Croatan Dr
- 14754 Green Park Way
- 5709 Croatan Ct
- 6073 Wycoff Square
- 6038 MacHen Rd Unit 192





