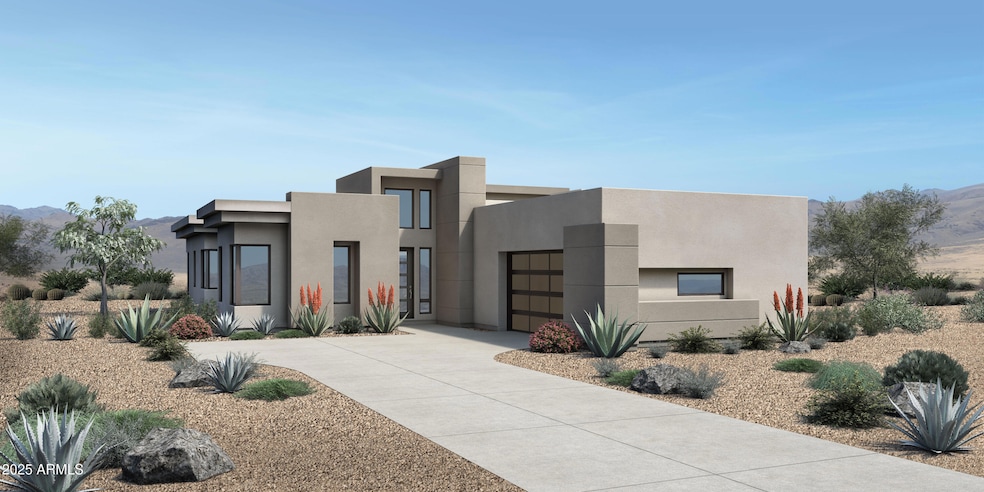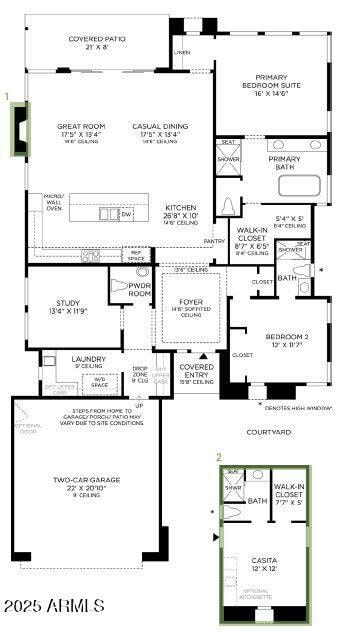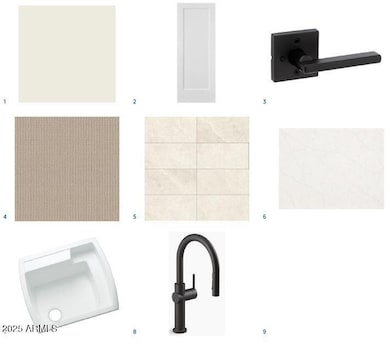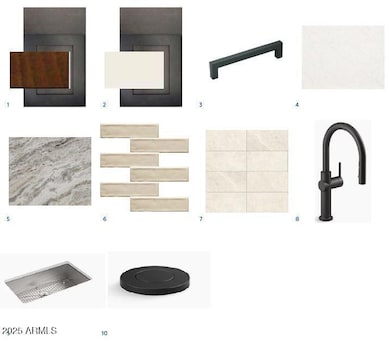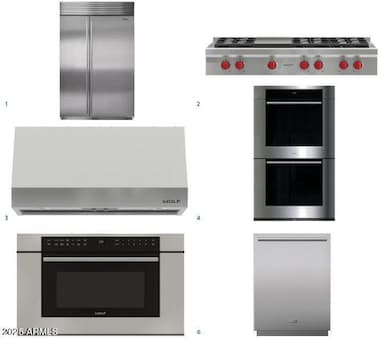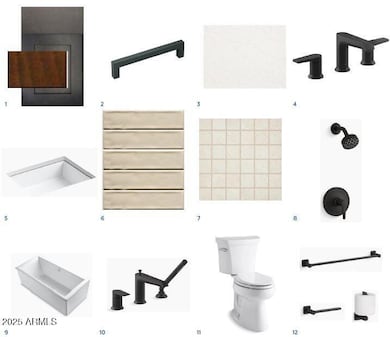
14445 N Valencia Dr Fountain Hills, AZ 85268
Estimated payment $8,895/month
Highlights
- Contemporary Architecture
- Double Pane Windows
- Cooling Available
- Fountain Hills Middle School Rated A-
- Dual Vanity Sinks in Primary Bathroom
- Tile Flooring
About This Home
Move-in Ready Spring of 2025! This contemporary Meyer home is our most popular plan! It features a beautiful, detached casita, and the main home has 2 bedrooms and a private study. The open-concept floorplan leads to the kitchen with a large island offering Wolf appliances, including double ovens and a Sub-Zero 48'' side-by-side refrigerator. The sliding glass door offers the opportunity for seamless indoor/outdoor living, great for entertaining. The primary bedroom offers privacy at the back of the home and features a separate soaking tub, walk-in shower, and spacious closet. Take a look today!
Open House Schedule
-
Saturday, April 26, 202511:00 am to 4:00 pm4/26/2025 11:00:00 AM +00:004/26/2025 4:00:00 PM +00:00Add to Calendar
Home Details
Home Type
- Single Family
Est. Annual Taxes
- $203
Year Built
- Built in 2024 | Under Construction
Lot Details
- 8,869 Sq Ft Lot
- Desert faces the front of the property
- Block Wall Fence
HOA Fees
- $243 Monthly HOA Fees
Parking
- 2 Car Garage
Home Design
- Contemporary Architecture
- Wood Frame Construction
- Spray Foam Insulation
- Cellulose Insulation
- Foam Roof
- Stucco
Interior Spaces
- 2,090 Sq Ft Home
- 1-Story Property
- Double Pane Windows
- Low Emissivity Windows
- Tile Flooring
- Washer and Dryer Hookup
Kitchen
- Gas Cooktop
- Built-In Microwave
- Kitchen Island
Bedrooms and Bathrooms
- 3 Bedrooms
- Primary Bathroom is a Full Bathroom
- 3.5 Bathrooms
- Dual Vanity Sinks in Primary Bathroom
- Bathtub With Separate Shower Stall
Schools
- Mcdowell Mountain Elementary School
- Fountain Hills Middle School
- Fountain Hills High School
Utilities
- Cooling Available
- Heating System Uses Natural Gas
Community Details
- Association fees include ground maintenance, street maintenance
- Aam Association, Phone Number (602) 957-9191
- Built by Toll Brothers
- Adero Canyon Parcel 5 Replat Subdivision, Meyer Floorplan
Listing and Financial Details
- Tax Lot 543
- Assessor Parcel Number 217-69-355
Map
Home Values in the Area
Average Home Value in this Area
Tax History
| Year | Tax Paid | Tax Assessment Tax Assessment Total Assessment is a certain percentage of the fair market value that is determined by local assessors to be the total taxable value of land and additions on the property. | Land | Improvement |
|---|---|---|---|---|
| 2025 | $203 | $3,398 | $3,398 | -- |
| 2024 | $188 | $3,237 | $3,237 | -- |
| 2023 | $188 | $31,110 | $31,110 | $0 |
| 2022 | $184 | $3,930 | $3,930 | $0 |
| 2021 | $200 | $4,905 | $4,905 | $0 |
Property History
| Date | Event | Price | Change | Sq Ft Price |
|---|---|---|---|---|
| 04/18/2025 04/18/25 | Price Changed | $1,550,000 | -3.1% | $742 / Sq Ft |
| 03/29/2025 03/29/25 | Price Changed | $1,600,000 | -1.0% | $766 / Sq Ft |
| 02/17/2025 02/17/25 | For Sale | $1,616,000 | -- | $773 / Sq Ft |
Similar Homes in Fountain Hills, AZ
Source: Arizona Regional Multiple Listing Service (ARMLS)
MLS Number: 6822004
APN: 217-69-355
- 14207 E Highland Ave
- 14136 E Harmony Ln
- 14256 N Territory Trail
- 14245 N Territory Trail
- 14108 Harmony Ln
- 14048 Harmony Ln
- 14174 E Highland Ave
- 14455 Adero Canyon Dr
- 13763 N Campsite Ct
- 14102 E Sonora Crest Dr
- 14715 Adero Canyon Dr
- 13463 N Stone View Trail
- 13767 Prospect Trail
- 14725 N Mariposa Ct
- 14520 E Wax Wing Ct
- 14517 E Shadow Canyon Dr Unit 34
- 14625 N Deer Trail Ct Unit 14
- 13051 N 145th Way Unit 1
- 14821 E Shadow Canyon Dr Unit 5
- 13417 N 137th St Unit 7
