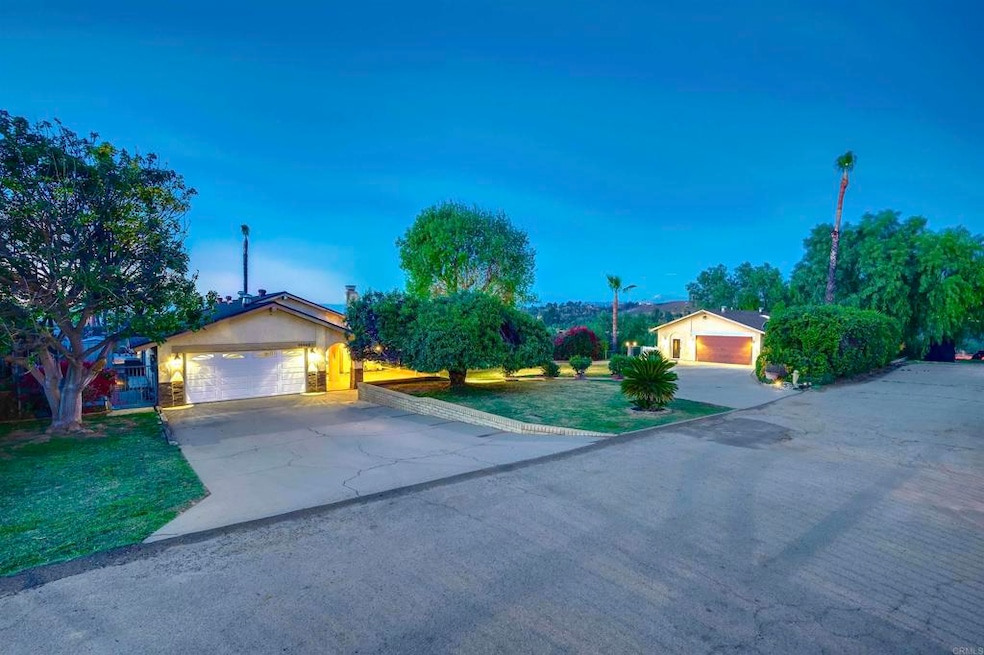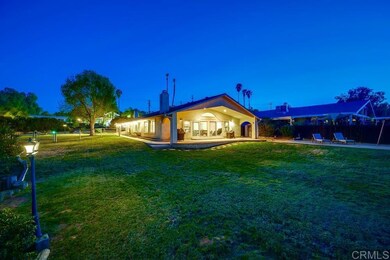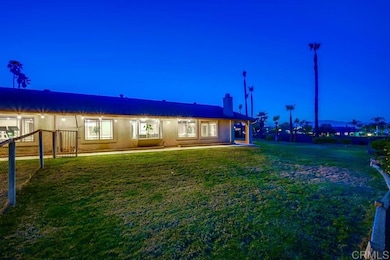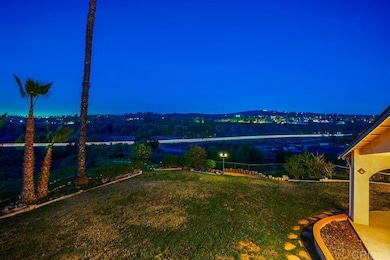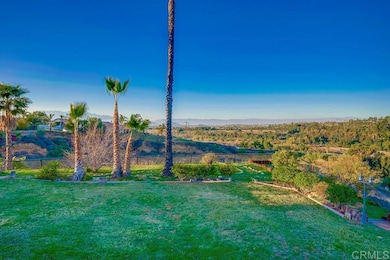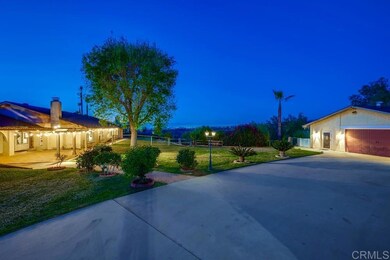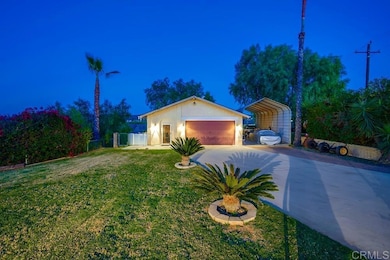
14448 Oakley Dr Riverside, CA 92503
Canyon Ridge NeighborhoodEstimated payment $7,271/month
Highlights
- Primary Bedroom Suite
- Panoramic View
- Retreat
- Frank Augustus Miller Middle School Rated A-
- 1.73 Acre Lot
- No HOA
About This Home
A stunning hilltop retreat in the highly desirable Arlington Heights neighborhood! This expansive property features a single-story main house and a detached ADU. The main residence offers over 2,500 sq ft of living space, including 3 bedrooms, 2 bathrooms, a modern kitchen, and an open-concept design that fills the home with natural light. Enjoy breathtaking panoramic views from the welcoming living area. Energy-efficient upgrades include solar panels, a Tesla charging station in the garage, and recently updated windows. The 1,200 sq ft ADU includes 3 bedrooms and 1 bathroom, making it perfect for rental income, multi-generational living, or additional guest space. Situated on 1.7 acres of private hilltop land, this property offers an ideal blend of space, abundant parking for an RV, boat, toys, or guests, all in a peaceful and serene setting.
Listing Agent
Realty Executives Dillon Brokerage Email: kathlingadhomes@gmail.com License #02104431

Co-Listing Agent
Realty Executives Dillon Brokerage Email: kathlingadhomes@gmail.com License #01873365
Home Details
Home Type
- Single Family
Est. Annual Taxes
- $8,556
Year Built
- Built in 1976
Lot Details
- 1.73 Acre Lot
- Density is 2-5 Units/Acre
- 271-061-018 271-061-019
- Property is zoned RA
Parking
- 2 Car Attached Garage
- 10 Open Parking Spaces
- 1 Carport Space
Property Views
- Panoramic
- Canyon
Interior Spaces
- 3,707 Sq Ft Home
- 1-Story Property
- Entryway
- Family Room with Fireplace
- Living Room with Fireplace
Bedrooms and Bathrooms
- 6 Bedrooms
- Retreat
- Primary Bedroom Suite
- Walk-In Closet
- 3 Full Bathrooms
Laundry
- Laundry Room
- Laundry in Garage
Location
- Suburban Location
Schools
- Harrison Elementary School
- Arlington High School
Utilities
- Central Air
- No Heating
Community Details
- No Home Owners Association
Listing and Financial Details
- Tax Tract Number 88014
- Assessor Parcel Number 271061017
- $753 per year additional tax assessments
Map
Home Values in the Area
Average Home Value in this Area
Tax History
| Year | Tax Paid | Tax Assessment Tax Assessment Total Assessment is a certain percentage of the fair market value that is determined by local assessors to be the total taxable value of land and additions on the property. | Land | Improvement |
|---|---|---|---|---|
| 2023 | $8,556 | $764,999 | $153,003 | $611,996 |
| 2022 | $8,326 | $750,000 | $150,003 | $599,997 |
| 2021 | $5,800 | $521,062 | $143,554 | $377,508 |
| 2020 | $5,754 | $515,721 | $142,083 | $373,638 |
| 2019 | $5,644 | $505,610 | $139,298 | $366,312 |
| 2018 | $5,531 | $495,697 | $136,568 | $359,129 |
| 2017 | $5,431 | $485,979 | $133,891 | $352,088 |
| 2016 | $5,075 | $476,451 | $131,266 | $345,185 |
| 2015 | $5,006 | $469,296 | $129,296 | $340,000 |
| 2014 | -- | $163,005 | $16,600 | $146,405 |
Property History
| Date | Event | Price | Change | Sq Ft Price |
|---|---|---|---|---|
| 04/21/2025 04/21/25 | Pending | -- | -- | -- |
| 03/30/2025 03/30/25 | For Sale | $1,175,000 | +23.7% | $317 / Sq Ft |
| 09/10/2021 09/10/21 | Sold | $950,000 | 0.0% | $256 / Sq Ft |
| 07/15/2021 07/15/21 | Pending | -- | -- | -- |
| 07/14/2021 07/14/21 | Off Market | $950,000 | -- | -- |
| 07/09/2021 07/09/21 | For Sale | $875,000 | +86.2% | $236 / Sq Ft |
| 11/19/2014 11/19/14 | Sold | $470,000 | -6.0% | $187 / Sq Ft |
| 10/27/2014 10/27/14 | Price Changed | $499,900 | -6.5% | $199 / Sq Ft |
| 10/20/2014 10/20/14 | Pending | -- | -- | -- |
| 07/19/2014 07/19/14 | For Sale | $534,900 | -- | $213 / Sq Ft |
Deed History
| Date | Type | Sale Price | Title Company |
|---|---|---|---|
| Quit Claim Deed | -- | Ticor Title | |
| Grant Deed | $950,000 | Ticor Title Riverside | |
| Grant Deed | $358,000 | First American Title Co | |
| Grant Deed | $470,000 | Ticor Title |
Mortgage History
| Date | Status | Loan Amount | Loan Type |
|---|---|---|---|
| Previous Owner | $854,905 | New Conventional | |
| Previous Owner | $50,000 | Credit Line Revolving | |
| Previous Owner | $258,000 | New Conventional | |
| Previous Owner | $315,798 | New Conventional | |
| Previous Owner | $150,000 | Credit Line Revolving | |
| Previous Owner | $350,000 | Fannie Mae Freddie Mac | |
| Previous Owner | $54,700 | Credit Line Revolving | |
| Previous Owner | $220,000 | Unknown | |
| Previous Owner | $31,800 | Credit Line Revolving | |
| Previous Owner | $152,000 | Unknown |
Similar Homes in Riverside, CA
Source: California Regional Multiple Listing Service (CRMLS)
MLS Number: PTP2502237
APN: 271-061-017
- 14950 Van Buren Blvd
- 14395 Judy Ann Dr
- 21 Judy Ann Dr
- 14189 Harvey Ln
- 14335 Four Winds Dr
- 1350 Firethorn Ave
- 14230 Four Winds Dr
- 0 Four Winds Dr Unit IV24189050
- 14286 Meadowlands Dr
- 16082 Citrus Grove Ct
- 14103 Seven Hills Dr
- 14380 Moonridge Dr
- 14084 Moonridge Dr
- 0 Constable Rd Unit IV24138871
- 14465 Dove Canyon Dr
- 14445 Dove Canyon Dr
- 13864 Grapefruit Ct
- 16306 Sally Ln
- 16616 Fleur Blvd
- 15181 Van Buren Blvd Unit 244
