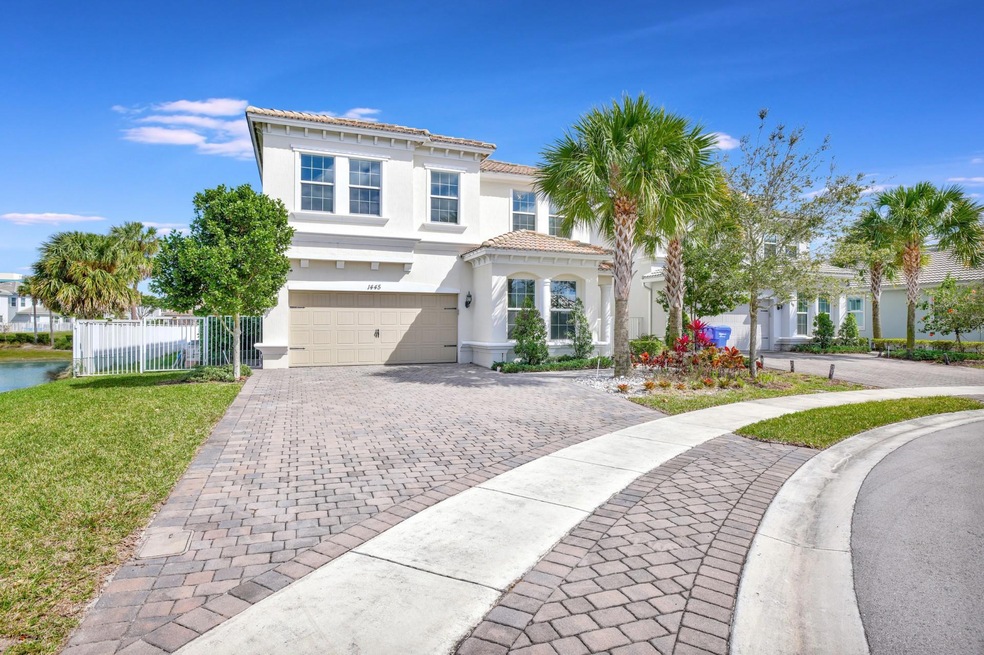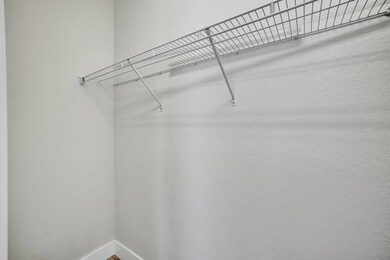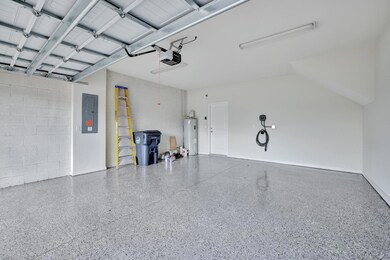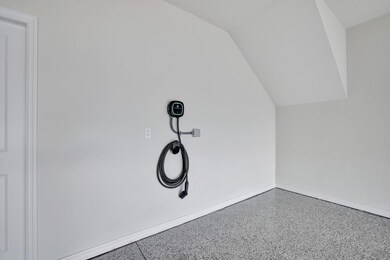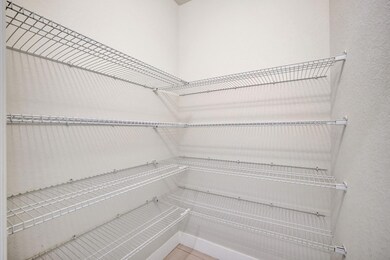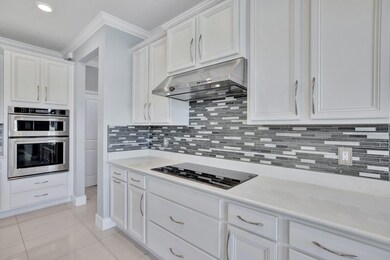
1445 Bursera Terrace Hollywood, FL 33021
Hillcrest NeighborhoodHighlights
- 50 Feet of Waterfront
- Private Pool
- Lake View
- Fitness Center
- Gated Community
- Clubhouse
About This Home
As of December 2024Embark on a journey to unparalleled luxury and comfort in your new home, majestically positioned on an oversized lot with the unique allure of water views on two sides. This residence boasts a sophisticated interior with an upgraded kitchen, sleek bathrooms, and contemporary flooring, complemented by state-of-the-art appliances. Culinary adventures await in a kitchen equipped with modern appliances and two walk-in pantries for abundant storage. Ascend to the loft and be greeted by expansive water views that promise tranquility and beauty. This isn't just a home; it's a lifestyle awaiting your embrace in Parkview at Hillcrest, where luxury meets convenience and where every day feels like a vacation. Claim your piece of paradise and experience the pinnacle of Florida living.
Home Details
Home Type
- Single Family
Est. Annual Taxes
- $11,532
Year Built
- Built in 2018
Lot Details
- 6,821 Sq Ft Lot
- 50 Feet of Waterfront
- Lake Front
- Cul-De-Sac
- West Facing Home
- Fenced
- Corner Lot
HOA Fees
- $300 Monthly HOA Fees
Parking
- 2 Car Attached Garage
- 3 Detached Carport Spaces
- Garage Door Opener
- Driveway
Home Design
- Brick Exterior Construction
Interior Spaces
- 2,678 Sq Ft Home
- 2-Story Property
- Ceiling Fan
- Family Room
- Florida or Dining Combination
- Loft
- Sun or Florida Room
- Ceramic Tile Flooring
- Lake Views
- Fire and Smoke Detector
Kitchen
- Self-Cleaning Oven
- Electric Range
- Microwave
- Dishwasher
- Disposal
Bedrooms and Bathrooms
- 5 Bedrooms
- Walk-In Closet
- Dual Sinks
- Separate Shower in Primary Bathroom
Laundry
- Dryer
- Washer
- Laundry Tub
Pool
- Private Pool
Schools
- Hallandale High School
Utilities
- Cooling Available
- Heating Available
- Cable TV Available
Listing and Financial Details
- Assessor Parcel Number 514219184550
Community Details
Overview
- Hillcrest Country Club So Subdivision
Amenities
- Clubhouse
Recreation
- Tennis Courts
- Fitness Center
- Community Pool
- Park
Security
- Security Guard
- Gated Community
Map
Home Values in the Area
Average Home Value in this Area
Property History
| Date | Event | Price | Change | Sq Ft Price |
|---|---|---|---|---|
| 12/03/2024 12/03/24 | Sold | $1,200,000 | -11.1% | $448 / Sq Ft |
| 11/25/2024 11/25/24 | Pending | -- | -- | -- |
| 11/19/2024 11/19/24 | Price Changed | $1,350,000 | 0.0% | $504 / Sq Ft |
| 11/19/2024 11/19/24 | For Sale | $1,350,000 | -3.2% | $504 / Sq Ft |
| 11/02/2024 11/02/24 | Pending | -- | -- | -- |
| 10/07/2024 10/07/24 | Price Changed | $1,395,000 | -2.4% | $521 / Sq Ft |
| 09/24/2024 09/24/24 | Price Changed | $1,430,000 | -1.4% | $534 / Sq Ft |
| 07/30/2024 07/30/24 | For Sale | $1,450,000 | -- | $541 / Sq Ft |
Tax History
| Year | Tax Paid | Tax Assessment Tax Assessment Total Assessment is a certain percentage of the fair market value that is determined by local assessors to be the total taxable value of land and additions on the property. | Land | Improvement |
|---|---|---|---|---|
| 2025 | $11,775 | $951,460 | $47,750 | $903,710 |
| 2024 | $11,532 | $575,720 | $47,750 | $903,710 |
| 2023 | $11,532 | $508,150 | $0 | $0 |
| 2022 | $11,023 | $493,350 | $0 | $0 |
| 2021 | $10,707 | $478,990 | $0 | $0 |
| 2020 | $10,327 | $459,870 | $0 | $0 |
| 2019 | $10,229 | $449,540 | $0 | $0 |
| 2018 | $1,756 | $22,850 | $22,850 | $0 |
Mortgage History
| Date | Status | Loan Amount | Loan Type |
|---|---|---|---|
| Open | $800,000 | New Conventional | |
| Closed | $800,000 | New Conventional | |
| Previous Owner | $548,249 | New Conventional | |
| Previous Owner | $510,300 | New Conventional | |
| Previous Owner | $545,000 | New Conventional | |
| Previous Owner | $453,100 | New Conventional | |
| Previous Owner | $75,370 | Credit Line Revolving |
Deed History
| Date | Type | Sale Price | Title Company |
|---|---|---|---|
| Warranty Deed | $1,200,000 | Global America Title Services | |
| Warranty Deed | $1,200,000 | Global America Title Services | |
| Warranty Deed | $587,300 | Pgp Title Of Florida Inc |
Similar Homes in the area
Source: BeachesMLS (Greater Fort Lauderdale)
MLS Number: F10453674
APN: 51-42-19-18-4550
- 4534 Greenway Dr
- 1575 Bursera Terrace
- 1575 Pongam Terrace
- 1402 Myrtle Oak Terrace
- 4350 Hillcrest Dr Unit 503
- 4350 Hillcrest Dr Unit 318
- 4350 Hillcrest Dr Unit 807
- 4350 Hillcrest Dr Unit 520
- 4350 Hillcrest Dr Unit 419
- 4350 Hillcrest Dr Unit 800
- 4350 Hillcrest Dr Unit 812
- 4350 Hillcrest Dr Unit 910
- 4350 Hillcrest Dr Unit 303
- 4350 Hillcrest Dr Unit 112
- 4350 Hillcrest Dr Unit 300
- 4350 Hillcrest Dr Unit 214
- 4795 Eucalyptus Dr
- 4400 Hillcrest Dr Unit 912B
- 4400 Hillcrest Dr Unit 303B
- 4400 Hillcrest Dr Unit 720C
