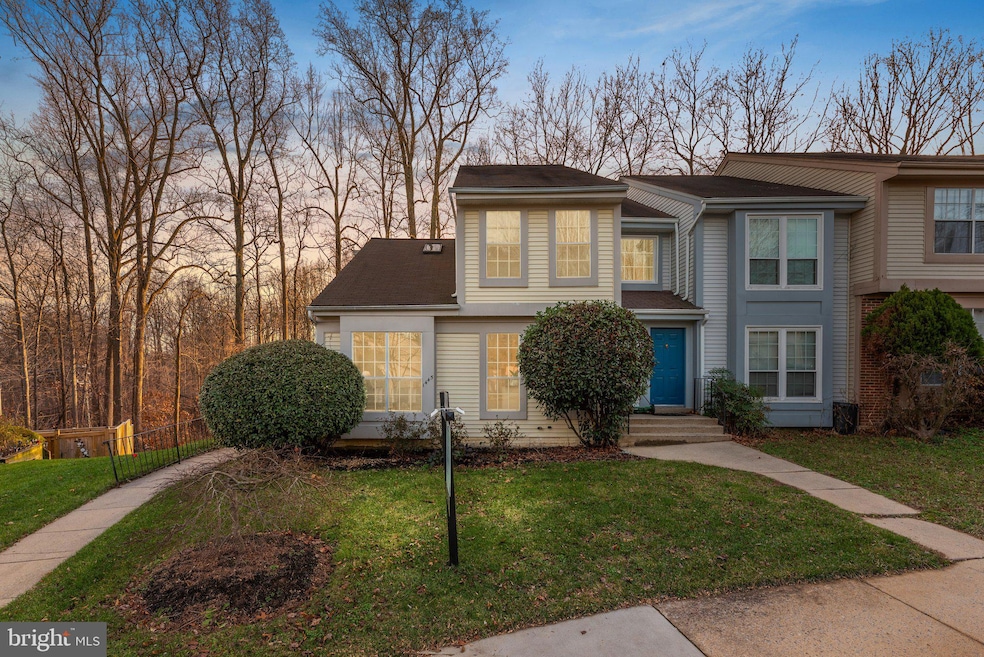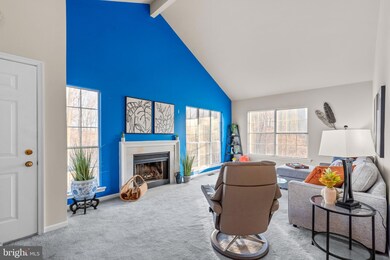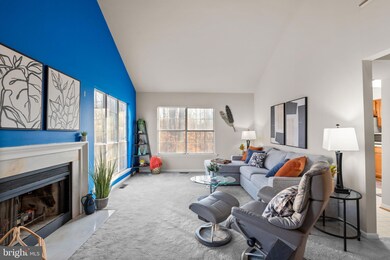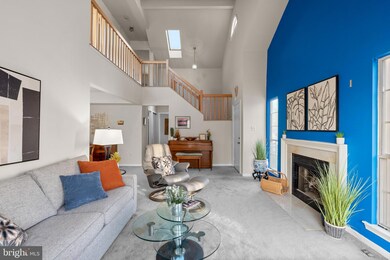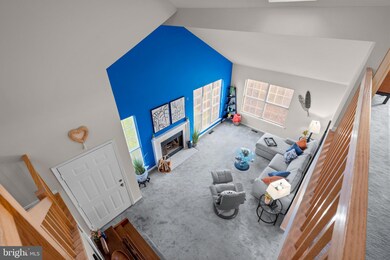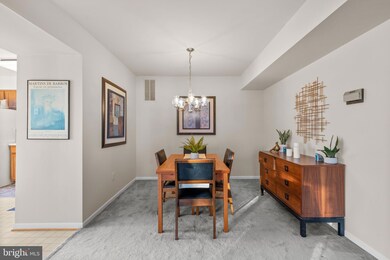
1445 Casino Cir Silver Spring, MD 20906
Layhill South NeighborhoodHighlights
- View of Trees or Woods
- Vaulted Ceiling
- Main Floor Bedroom
- Contemporary Architecture
- Backs to Trees or Woods
- 1 Fireplace
About This Home
As of January 2025Opportunity knocks at 1445 Casino Circle, a spacious end-unit townhouse in the desirable Tivoli community! With some TLC, this home offers an exceptional floor plan and the chance to add value, making it a perfect opportunity for the next owner. This 4-bedroom, 3.5-bath home features a rare main-level primary suite, complete with vaulted ceilings, a walk-in closet, and an en-suite bathroom with a soaking tub and stall shower. The main level is designed for comfortable living and entertaining, with vaulted ceilings and a cozy fireplace in the family room, a bright eat-in kitchen, and a seamless flow into the dining area. Upstairs, you’ll find two generously sized bedrooms, a full bathroom, and vaulted ceilings that add to the open, airy feel of the home. The finished basement provides flexible additional space, ideal for entertaining, a home office, or a guest suite with a fourth bedroom and third full bathroom. Nestled against a peaceful wooded backdrop, this property offers a tranquil setting while being conveniently located near commuter routes, shopping, and dining. Sold as part of an estate sale in AS-IS condition, this home is brimming with potential. Schedule your showing today and imagine the possibilities! Offer deadline for Monday, 12/23/24 at 5 pm.
Townhouse Details
Home Type
- Townhome
Est. Annual Taxes
- $5,171
Year Built
- Built in 1986
Lot Details
- 3,236 Sq Ft Lot
- Backs to Trees or Woods
HOA Fees
- $109 Monthly HOA Fees
Home Design
- Contemporary Architecture
- Vinyl Siding
- Concrete Perimeter Foundation
Interior Spaces
- Property has 3 Levels
- Vaulted Ceiling
- 1 Fireplace
- Dining Area
- Carpet
- Views of Woods
Kitchen
- Stove
- Microwave
- Dishwasher
Bedrooms and Bathrooms
- En-Suite Bathroom
- Walk-In Closet
- Walk-in Shower
Laundry
- Dryer
- Washer
Finished Basement
- Walk-Out Basement
- Laundry in Basement
- Natural lighting in basement
Parking
- Assigned parking located at #173
- Off-Street Parking
- 1 Assigned Parking Space
Schools
- Glenallan Elementary School
- Odessa Shannon Middle School
- John F. Kennedy High School
Utilities
- Forced Air Heating and Cooling System
- Electric Water Heater
Listing and Financial Details
- Tax Lot 74
- Assessor Parcel Number 161302459096
Community Details
Overview
- Association fees include trash, common area maintenance, snow removal
- Tivoli Community Association
- Tivoli Subdivision
Amenities
- Common Area
- Community Center
Recreation
- Community Playground
Map
Home Values in the Area
Average Home Value in this Area
Property History
| Date | Event | Price | Change | Sq Ft Price |
|---|---|---|---|---|
| 01/13/2025 01/13/25 | Sold | $458,000 | +6.5% | $233 / Sq Ft |
| 12/24/2024 12/24/24 | Pending | -- | -- | -- |
| 12/18/2024 12/18/24 | For Sale | $430,000 | -- | $219 / Sq Ft |
Tax History
| Year | Tax Paid | Tax Assessment Tax Assessment Total Assessment is a certain percentage of the fair market value that is determined by local assessors to be the total taxable value of land and additions on the property. | Land | Improvement |
|---|---|---|---|---|
| 2024 | $5,171 | $417,900 | $0 | $0 |
| 2023 | $4,302 | $404,000 | $0 | $0 |
| 2022 | $3,945 | $390,100 | $130,000 | $260,100 |
| 2021 | $3,467 | $371,633 | $0 | $0 |
| 2020 | $3,467 | $353,167 | $0 | $0 |
| 2019 | $3,251 | $334,700 | $100,000 | $234,700 |
| 2018 | $3,249 | $334,700 | $100,000 | $234,700 |
| 2017 | $3,316 | $334,700 | $0 | $0 |
| 2016 | -- | $348,400 | $0 | $0 |
| 2015 | $2,973 | $338,833 | $0 | $0 |
| 2014 | $2,973 | $329,267 | $0 | $0 |
Mortgage History
| Date | Status | Loan Amount | Loan Type |
|---|---|---|---|
| Open | $343,500 | New Conventional |
Deed History
| Date | Type | Sale Price | Title Company |
|---|---|---|---|
| Deed | $458,000 | Old Republic National Title In | |
| Deed | $178,200 | -- |
Similar Homes in Silver Spring, MD
Source: Bright MLS
MLS Number: MDMC2158312
APN: 13-02459096
- 3 Casino Ct
- 21 Tivoli Lake Ct
- 1618 Nordic Hill Cir
- 1108 Autumn Brook Ave
- 715 Hawkesbury Ln
- 13251 Tivoli Lake Blvd
- 1953 Hickory Hill Ln
- 13002 Camellia Dr
- 13716 Night Sky Dr
- 2202 Greenery Ln Unit 301
- 359 Scott Dr
- 2303 Greenery Ln Unit 2034
- 2 Locksley Ct
- 312 Beaumont Rd
- 123 Klee Alley
- 2531 Auden Dr
- 1408 Foggy Glen Ct
- 13201 Locksley Ln
- 1400 Foggy Glen Ct
- 104 Delford Ave
