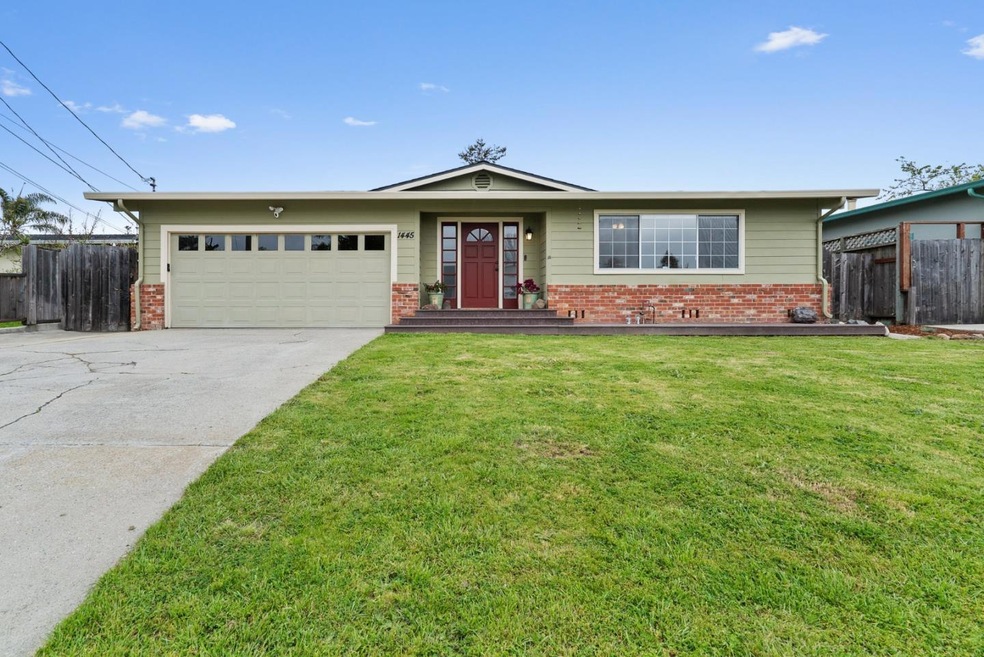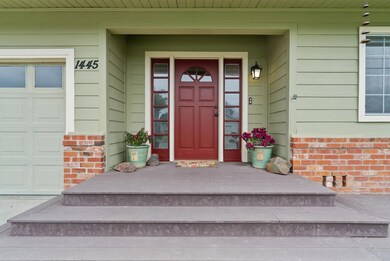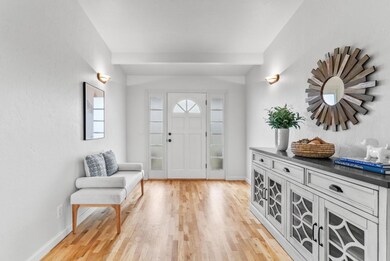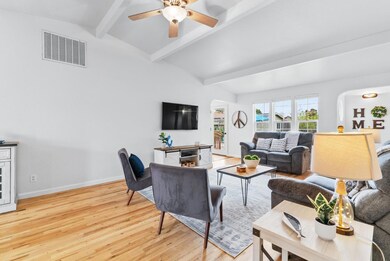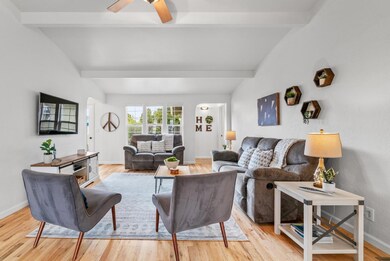
1445 Dougmar Dr Santa Cruz, CA 95062
Live Oak NeighborhoodHighlights
- Primary Bedroom Suite
- Soaking Tub in Primary Bathroom
- Granite Countertops
- Mission Hill Middle School Rated A-
- Wood Flooring
- Neighborhood Views
About This Home
As of June 2024Rarely does an opportunity like this present itself on this tranquil street. Nestled in a serene dead-end, yet conveniently situated in a sought-after midtown locale, this property provides easy access to local beaches, the Harbor, & all essential amenities. Step into single-level living, recently enhanced with tasteful upgrades including refinished hardwood floors, new carpeting, & fresh paint throughout. Enjoy an abundance of natural light streaming in through numerous skylights & windows, illuminating the spacious interiors. The kitchen area features an inviting eat-in dining space & ample pantry storage, while an adjacent area serves perfectly as a home office. Discover two welcoming guest bedrooms accompanied by a recently renovated bathroom. Indulge in the generously sized primary suite wing, featuring a walk-in closet, expansive bathroom with soaking tub & shower, & a newly installed sliding door offering direct access to the backyard sanctuary, ideal for unwinding in peace. Maximize the potential of the expansive lot, offering ample room for expansion, an ADU, or outdoor recreation. Lawn areas & garden beds to a tranquil patio & decking for entertaining. Complete with a convenient storage shed for all your outdoor essentials, seize this rare opportunity before it's gone.
Home Details
Home Type
- Single Family
Est. Annual Taxes
- $6,734
Year Built
- Built in 1963
Lot Details
- 6,011 Sq Ft Lot
- Wood Fence
- Sprinklers on Timer
- Back Yard
- Zoning described as R-1-6
Parking
- 2 Car Garage
- Guest Parking
- On-Street Parking
- Off-Street Parking
Home Design
- Composition Roof
- Concrete Perimeter Foundation
Interior Spaces
- 1,739 Sq Ft Home
- 1-Story Property
- Ceiling Fan
- Skylights in Kitchen
- Dining Area
- Den
- Workshop
- Neighborhood Views
Kitchen
- Open to Family Room
- Eat-In Kitchen
- Gas Oven
- Range Hood
- Microwave
- Dishwasher
- Granite Countertops
- Disposal
Flooring
- Wood
- Carpet
- Tile
Bedrooms and Bathrooms
- 3 Bedrooms
- Primary Bedroom Suite
- Walk-In Closet
- Remodeled Bathroom
- Bathroom on Main Level
- 2 Full Bathrooms
- Dual Sinks
- Soaking Tub in Primary Bathroom
- Oversized Bathtub in Primary Bathroom
- Bathtub Includes Tile Surround
- Walk-in Shower
Laundry
- Laundry in Garage
- Washer and Dryer
Outdoor Features
- Fire Pit
- Shed
- Barbecue Area
Utilities
- Forced Air Heating System
- Vented Exhaust Fan
Community Details
- Courtyard
Listing and Financial Details
- Assessor Parcel Number 026-252-23-000
Map
Home Values in the Area
Average Home Value in this Area
Property History
| Date | Event | Price | Change | Sq Ft Price |
|---|---|---|---|---|
| 06/03/2024 06/03/24 | Sold | $1,600,000 | +14.3% | $920 / Sq Ft |
| 05/02/2024 05/02/24 | Pending | -- | -- | -- |
| 04/20/2024 04/20/24 | For Sale | $1,400,000 | -- | $805 / Sq Ft |
Tax History
| Year | Tax Paid | Tax Assessment Tax Assessment Total Assessment is a certain percentage of the fair market value that is determined by local assessors to be the total taxable value of land and additions on the property. | Land | Improvement |
|---|---|---|---|---|
| 2023 | $6,734 | $486,684 | $300,627 | $186,057 |
| 2022 | $6,557 | $477,141 | $294,732 | $182,409 |
| 2021 | $6,287 | $467,785 | $288,953 | $178,832 |
| 2020 | $6,209 | $462,988 | $285,990 | $176,998 |
| 2019 | $6,074 | $453,911 | $280,383 | $173,528 |
| 2018 | $5,955 | $445,010 | $274,885 | $170,125 |
| 2017 | $5,837 | $436,284 | $269,495 | $166,789 |
| 2016 | $5,726 | $427,730 | $264,211 | $163,519 |
| 2015 | $5,579 | $421,305 | $260,242 | $161,063 |
| 2014 | $5,488 | $413,052 | $255,144 | $157,908 |
Mortgage History
| Date | Status | Loan Amount | Loan Type |
|---|---|---|---|
| Closed | $300,000 | No Value Available | |
| Open | $1,042,695 | New Conventional | |
| Previous Owner | $230,000 | New Conventional | |
| Previous Owner | $104,568 | New Conventional | |
| Previous Owner | $130,000 | Credit Line Revolving | |
| Previous Owner | $80,000 | Credit Line Revolving | |
| Previous Owner | $182,000 | Unknown |
Deed History
| Date | Type | Sale Price | Title Company |
|---|---|---|---|
| Grant Deed | $1,600,000 | First American Title |
Similar Homes in Santa Cruz, CA
Source: MLSListings
MLS Number: ML81962320
APN: 026-252-23-000
- 106 Santina Ct
- 1315 El Dorado Ave
- 2935 #1-4 Capitola Rd
- 1817 Silvana Ln
- 1331 Leila Ct
- 1200 Capitola Rd Unit 21
- 1621 Capitola Rd
- 1826 15th Ave
- 1803 Felt St
- 2355 Brommer St Unit 7
- 1420 7th Ave
- 1024 Webster St
- 1473 Pami Ln
- 1021 Webster St
- 800 Brommer St Unit 23
- 1555 Merrill St Unit 86
- 755 14th Ave Unit 811
- 755 14th Ave Unit 515
- 2655 Brommer St Unit 57
- 2021 Chanticleer Ave
