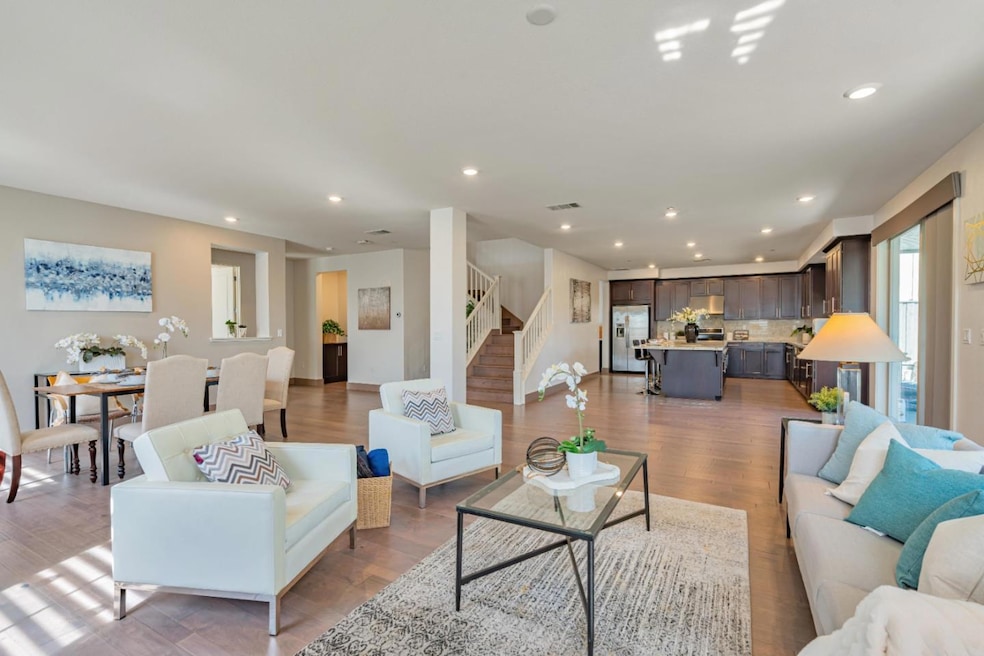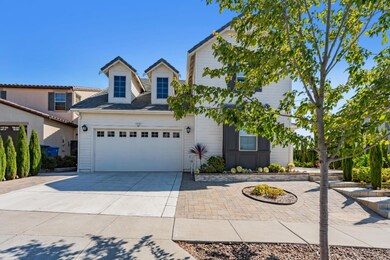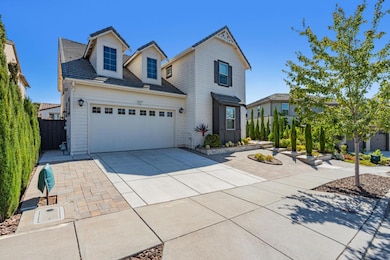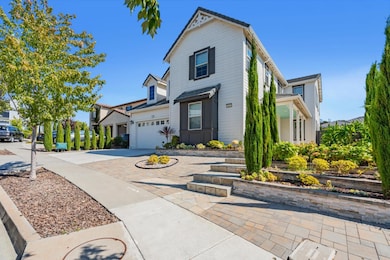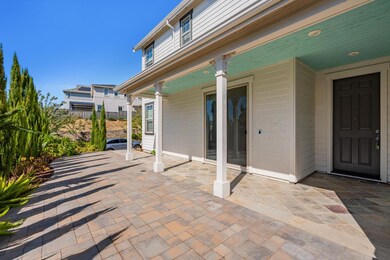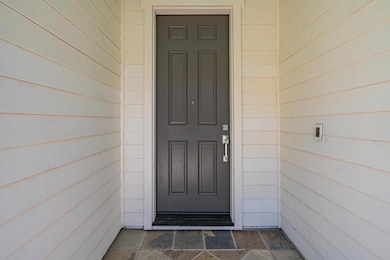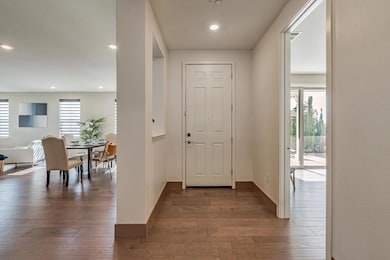
1445 Montclair St Vallejo, CA 94592
Mare Island NeighborhoodEstimated payment $6,805/month
Highlights
- Primary Bedroom Suite
- Jetted Tub in Primary Bathroom
- Solar owned by a third party
- Granite Flooring
- Formal Dining Room
- Walk-In Closet
About This Home
Come see this multi-generational home in the historic Mare Island w/ luxurious finishes! This expansive home is located in the prestigious Coral Sea Community & boasts of 5 bedrooms & 4.5 bathrooms. On the first floor, there is a separate living space w/ its own bedroom, living room, full bathroom, kitchenette, laundry & a private entrance. As you enter the home, you are greeted by a vast & spacious open-concept floor plan that is extremely warm & inviting. The living area has beautiful wood flooring, recessed lighting all throughout, & double pane windows w/ custom designer roller shades and blinds. The kitchen features an expansive granite island & counter, beautiful cabinets, stainless steel appliances & a spacious pantry. You will enjoy having BBQ parties with your family in the paved & covered backyard. As you walk up the stairs, you will find 4 bedrooms, laundry room & an extra large loft. The master suite has 2 walk-in closets, a sitting area retreat & a walk-in steam shower with jet tub in the luxurious bathroom. This home has a 2-car garage w/ prewired charging station, tankless water heater, multi-zoned heat & air and solar panels. Commuters will appreciate the convenience of the nearby ferry to San Francisco and easy access to highways 37, 29, and 80.
Home Details
Home Type
- Single Family
Est. Annual Taxes
- $15,683
Year Built
- Built in 2017
Lot Details
- 6,138 Sq Ft Lot
- Zoning described as R1
Parking
- 2 Car Garage
- Electric Vehicle Home Charger
Home Design
- Slab Foundation
- Tile Roof
Interior Spaces
- 3,751 Sq Ft Home
- 2-Story Property
- Separate Family Room
- Formal Dining Room
Flooring
- Wood
- Granite
- Tile
Bedrooms and Bathrooms
- 5 Bedrooms
- Primary Bedroom Suite
- Double Master Bedroom
- Walk-In Closet
- Remodeled Bathroom
- Bathroom on Main Level
- Dual Sinks
- Jetted Tub in Primary Bathroom
- Bathtub Includes Tile Surround
- Walk-in Shower
Eco-Friendly Details
- Solar owned by a third party
- Solar Heating System
Utilities
- Forced Air Zoned Heating and Cooling System
Listing and Financial Details
- Assessor Parcel Number 0066-121-100
Map
Home Values in the Area
Average Home Value in this Area
Tax History
| Year | Tax Paid | Tax Assessment Tax Assessment Total Assessment is a certain percentage of the fair market value that is determined by local assessors to be the total taxable value of land and additions on the property. | Land | Improvement |
|---|---|---|---|---|
| 2024 | $15,683 | $839,758 | $133,860 | $705,898 |
| 2023 | $15,132 | $823,293 | $131,236 | $692,057 |
| 2022 | $15,021 | $807,151 | $128,663 | $678,488 |
| 2021 | $13,953 | $791,326 | $126,141 | $665,185 |
| 2020 | $14,032 | $783,213 | $124,848 | $658,365 |
| 2019 | $13,791 | $767,856 | $122,400 | $645,456 |
| 2018 | $13,700 | $752,800 | $120,000 | $632,800 |
| 2017 | $6,194 | $44,487 | $44,487 | $0 |
| 2016 | $724 | $43,615 | $43,615 | $0 |
| 2015 | $721 | $42,960 | $42,960 | $0 |
| 2014 | $846 | $42,119 | $42,119 | $0 |
Property History
| Date | Event | Price | Change | Sq Ft Price |
|---|---|---|---|---|
| 04/04/2025 04/04/25 | For Sale | $985,000 | 0.0% | $263 / Sq Ft |
| 03/27/2025 03/27/25 | Pending | -- | -- | -- |
| 02/20/2025 02/20/25 | For Sale | $985,000 | -- | $263 / Sq Ft |
Deed History
| Date | Type | Sale Price | Title Company |
|---|---|---|---|
| Interfamily Deed Transfer | -- | North American Title Co Inc | |
| Grant Deed | $753,000 | North American Title Co Inc | |
| Grant Deed | -- | North Americantitle Co |
Mortgage History
| Date | Status | Loan Amount | Loan Type |
|---|---|---|---|
| Open | $100,000 | Credit Line Revolving |
Similar Homes in the area
Source: MLSListings
MLS Number: ML81994479
APN: 0066-121-100
- 1101 Flagship Dr
- 600 Klein Ave
- 167 Nantucket Ln
- 126 Nantucket Ln
- 502 3rd St
- 303 Lemon St
- 1715 Sonoma Blvd Unit 204
- 1713 Sonoma Blvd
- 627 Maine St
- 637 Maine St
- 700 Pennsylvania St
- 230 Carolina St
- 343 Carolina St
- 126 Florida St
- 403 Florida St
- 654 Porter St
- 814 York St
- 706 Porter St
- 317 Kentucky St
- 832 York St
