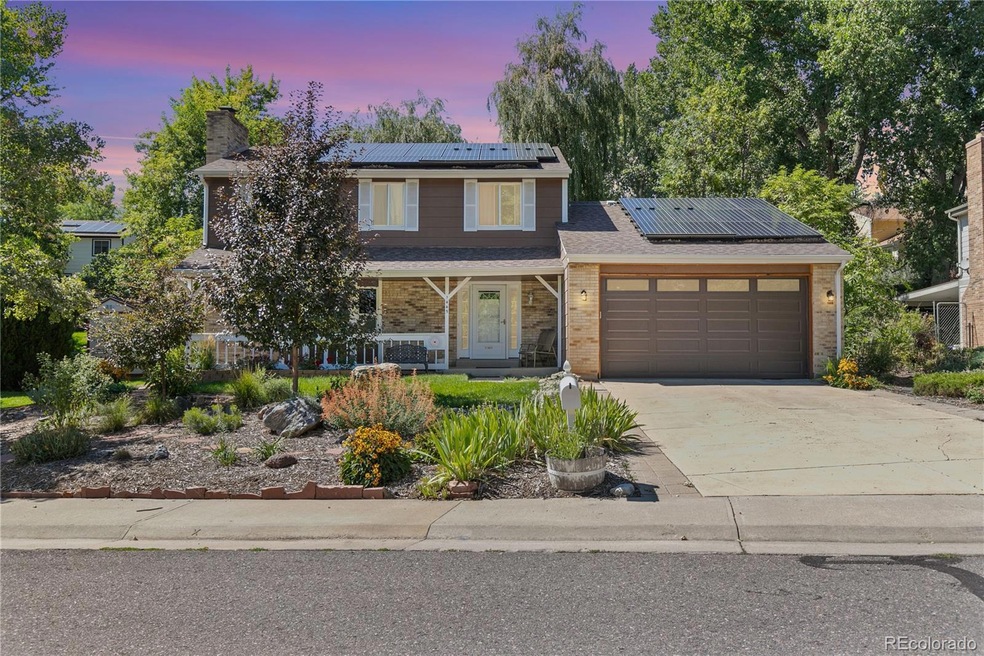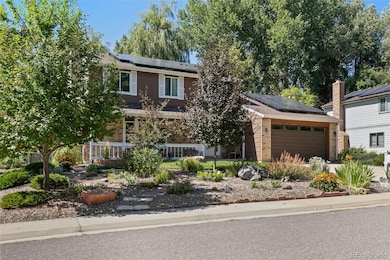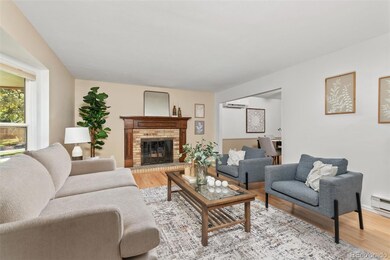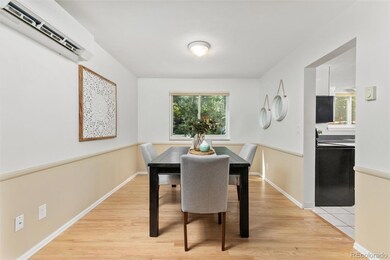
1445 N Franklin Ave Louisville, CO 80027
Highlights
- Wood Flooring
- No HOA
- 2 Car Attached Garage
- Louisville Elementary School Rated A
- Covered patio or porch
- 2-minute walk to Lake Park
About This Home
As of November 2024Welcome to your dream home in the heart of Louisville, CO! This beautiful two-story, 4-bedroom, 4-bathroom home with a finished basement offers the perfect blend of comfort, style, and functionality. Located in the desirable Boulder Valley School District and within walking distance of parks and scenic walking trails, this home is ideal for those who love to enjoy the outdoors.
Step inside to discover natural hardwood floors that flow throughout the main level, leading to a spacious living area perfect for cozying up to the fireplace. The heart of the home is the kitchen, which opens to a unique flex space that can be utilized as an office, exercise space, workshop, or dog sanctuary. Make it your own based on your lifestyle needs. The beautiful low-maintenance yard displays gorgeous perennials, low water demand trees, and mostly native flowers, grasses, and bushes.
Large, remote-controlled awning provides cool shade for the west-facing porch and family room in summer. In the winter, the afternoon sun provides welcome warmth through big west-facing windows in the family room. This home is heated and cooled with modern heat pump technology that performs admirably on the coldest and warmest days. The garage includes a 220V plug for electric vehicles. Roof solar panels are grid-connected and seamlessly provide the electricity required from April through December using Colorado's advantageous annual accounting of solar credits.
Don’t miss this opportunity to own a home that perfectly balances functionality, charm, and location in one of Colorado's most sought-after communities. Schedule your private showing today and experience all that this exceptional property has to offer!
Last Agent to Sell the Property
8z Real Estate Brokerage Email: samantha.weis@8z.com,720-690-9615 License #100096532

Home Details
Home Type
- Single Family
Est. Annual Taxes
- $5,114
Year Built
- Built in 1979
Lot Details
- 8,597 Sq Ft Lot
- Dog Run
- Garden
Parking
- 2 Car Attached Garage
Home Design
- Frame Construction
- Composition Roof
Interior Spaces
- 2-Story Property
Flooring
- Wood
- Carpet
Bedrooms and Bathrooms
- 4 Bedrooms
Finished Basement
- Bedroom in Basement
- 1 Bedroom in Basement
Outdoor Features
- Covered patio or porch
Schools
- Louisville Elementary And Middle School
- Monarch High School
Utilities
- Mini Split Air Conditioners
- Baseboard Heating
Community Details
- No Home Owners Association
- Parkwood 3 Subdivision
Listing and Financial Details
- Assessor Parcel Number R0077237
Map
Home Values in the Area
Average Home Value in this Area
Property History
| Date | Event | Price | Change | Sq Ft Price |
|---|---|---|---|---|
| 11/08/2024 11/08/24 | Sold | $840,000 | -2.3% | $273 / Sq Ft |
| 10/16/2024 10/16/24 | Pending | -- | -- | -- |
| 10/03/2024 10/03/24 | Price Changed | $860,000 | -2.3% | $280 / Sq Ft |
| 09/19/2024 09/19/24 | For Sale | $880,000 | +122.8% | $286 / Sq Ft |
| 01/28/2019 01/28/19 | Off Market | $395,000 | -- | -- |
| 12/23/2013 12/23/13 | Sold | $395,000 | -3.7% | $131 / Sq Ft |
| 11/23/2013 11/23/13 | Pending | -- | -- | -- |
| 10/29/2013 10/29/13 | For Sale | $410,000 | -- | $136 / Sq Ft |
Tax History
| Year | Tax Paid | Tax Assessment Tax Assessment Total Assessment is a certain percentage of the fair market value that is determined by local assessors to be the total taxable value of land and additions on the property. | Land | Improvement |
|---|---|---|---|---|
| 2024 | $5,114 | $57,875 | $26,137 | $31,738 |
| 2023 | $5,114 | $57,875 | $29,822 | $31,738 |
| 2022 | $4,428 | $46,016 | $22,372 | $23,644 |
| 2021 | $4,664 | $50,358 | $24,482 | $25,876 |
| 2020 | $4,250 | $45,410 | $23,738 | $21,672 |
| 2019 | $4,189 | $45,410 | $23,738 | $21,672 |
| 2018 | $3,382 | $37,858 | $11,952 | $25,906 |
| 2017 | $3,315 | $41,854 | $13,214 | $28,640 |
| 2016 | $3,216 | $36,553 | $15,363 | $21,190 |
| 2015 | $3,048 | $26,228 | $14,328 | $11,900 |
| 2014 | $2,242 | $26,228 | $14,328 | $11,900 |
Mortgage History
| Date | Status | Loan Amount | Loan Type |
|---|---|---|---|
| Open | $672,000 | New Conventional | |
| Closed | $672,000 | New Conventional | |
| Previous Owner | $295,000 | New Conventional | |
| Previous Owner | $53,000 | Credit Line Revolving | |
| Previous Owner | $264,000 | Unknown | |
| Previous Owner | $264,000 | Unknown | |
| Previous Owner | $259,000 | No Value Available | |
| Previous Owner | $40,000 | Unknown | |
| Previous Owner | $10,000 | Unknown |
Deed History
| Date | Type | Sale Price | Title Company |
|---|---|---|---|
| Warranty Deed | $840,000 | 8Z Title | |
| Warranty Deed | $840,000 | 8Z Title | |
| Warranty Deed | $395,000 | Land Title Guarantee Company | |
| Interfamily Deed Transfer | $42,000 | Security Title | |
| Warranty Deed | $324,900 | -- | |
| Deed | $105,000 | -- | |
| Deed | $90,500 | -- |
Similar Homes in the area
Source: REcolorado®
MLS Number: 8115004
APN: 1575082-22-007
- 322 W Harper St
- 357 W Harper St
- 400 W South Boulder Rd Unit 47
- 1449 Adams Place
- 338 Pheasant Run
- 416 Eisenhower Dr
- 501 W Linden St
- 348 Eisenhower Dr
- 1607 Cottonwood Dr Unit 14
- 1420 Fillmore Place
- 1612 Cottonwood Dr Unit 2W
- 1612 Cottonwood Dr Unit 22W
- 104 Pheasant Run
- 1606 Cottonwood Dr Unit 24S
- 247 Regal St
- 1590 Garfield Ave Unit B
- 1830 Tyler Ave
- 1504 Washington Ave
- 1117 Lincoln Ave
- 1529 Washington Ave






