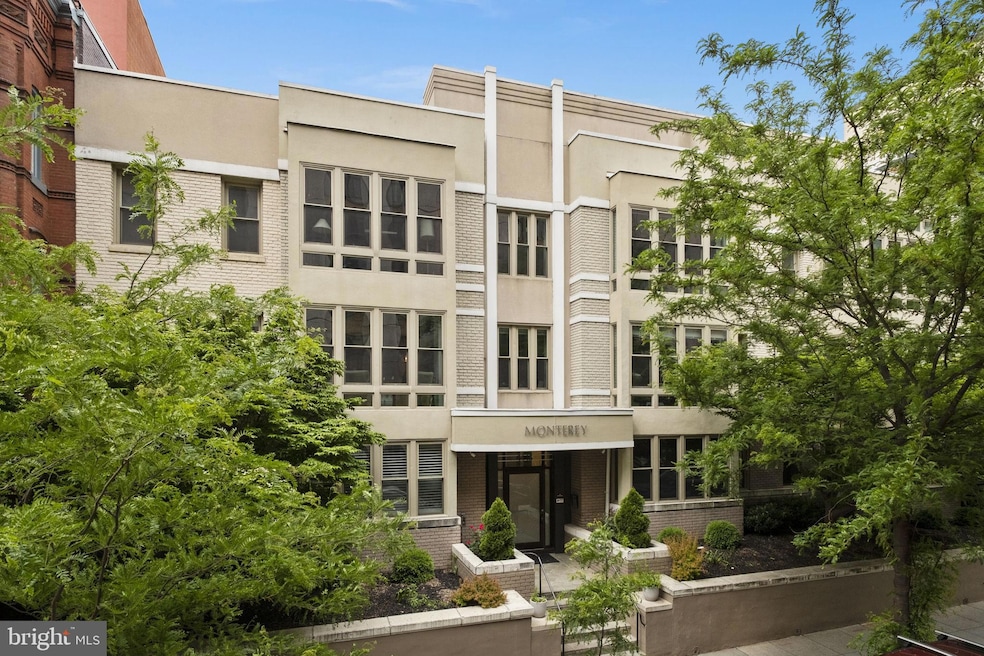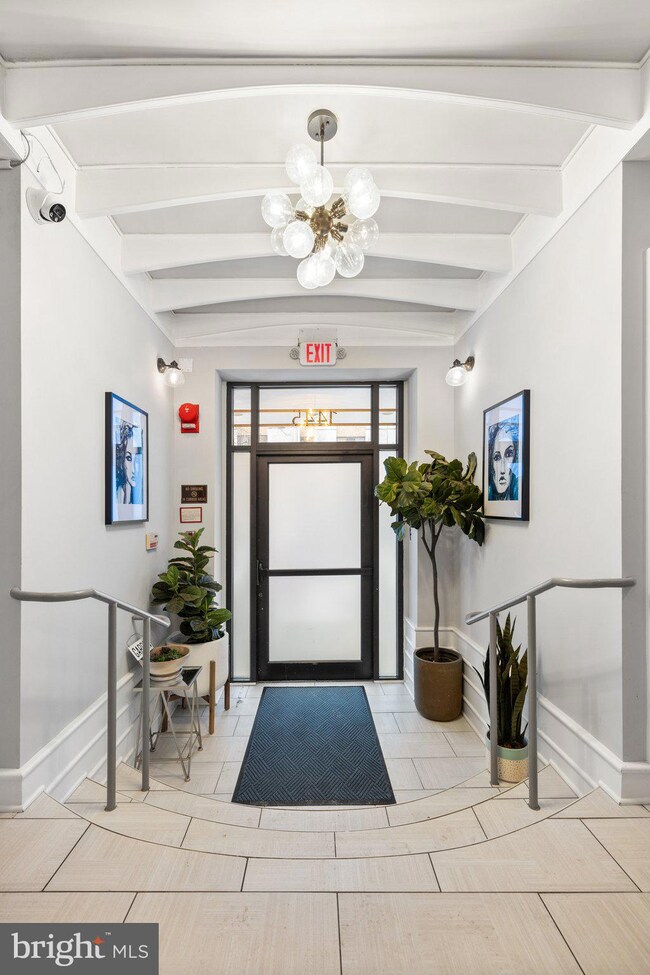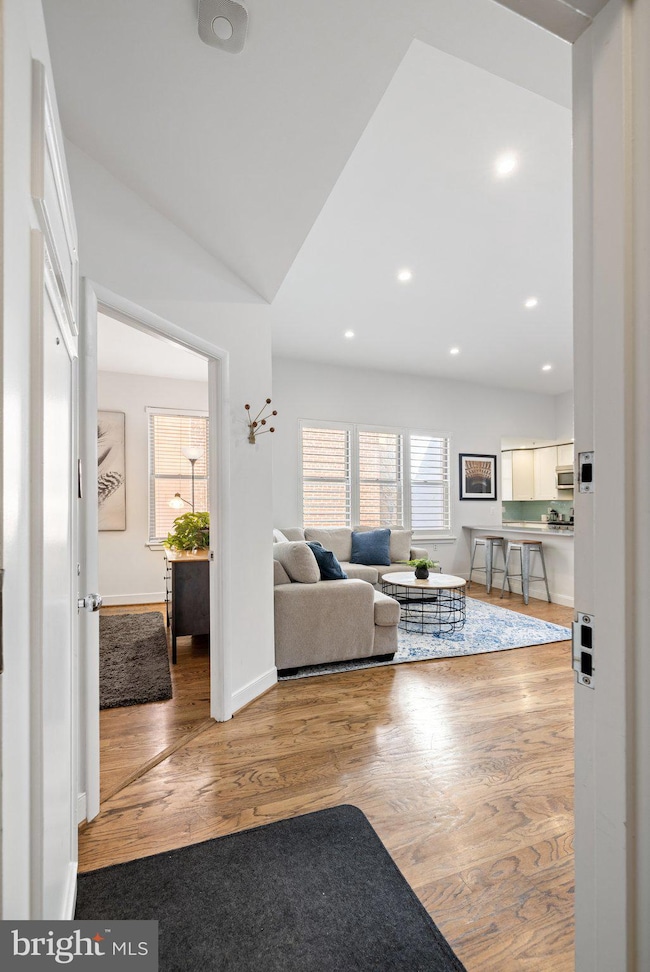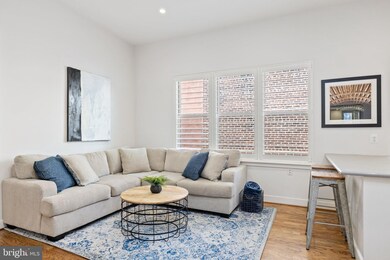
1445 N St NW Unit 303 Washington, DC 20005
Logan Circle NeighborhoodHighlights
- Penthouse
- City View
- Vaulted Ceiling
- Ross Elementary School Rated A
- Art Deco Architecture
- Wood Flooring
About This Home
As of February 2025Experience luxury in a meticulously updated 2-bedroom, 2-bathroom penthouse in the heart of Logan Circle. Bathed in natural light from skylights and soaring ceilings, this top-floor unit boasts an open floor plan perfect for entertaining. The modern kitchen is a chef’s dream, featuring stainless steel appliances, quartz countertops, illuminated drawers, and a built-in island with breakfast bar. Each bedroom is a private retreat, with custom-built closets offering ample storage. The primary suite shines with its revamped en-suite bathroom, creating a spa-like experience for optimum privacy. The second bedroom, with dual exposures, is equally inviting and conveniently adjacent to a fully updated bathroom. Enjoy in-unit conveniences like a washer/dryer and Nest thermostat, plus building perks like a bike storage room—all for a low monthly condo fee.
Just steps from metro stops, Whole Foods, Trader Joe’s, and the best of DC dining and nightlife, call to schedule a tour today!
Call us to schedule a tour today!
Property Details
Home Type
- Condominium
Est. Annual Taxes
- $4,867
Year Built
- Built in 1928 | Remodeled in 2018
Lot Details
- South Facing Home
- Property is in excellent condition
HOA Fees
- $394 Monthly HOA Fees
Parking
- On-Street Parking
Home Design
- Penthouse
- Art Deco Architecture
- Brick Exterior Construction
- Rubber Roof
- Concrete Perimeter Foundation
Interior Spaces
- 905 Sq Ft Home
- Property has 4 Levels
- Built-In Features
- Vaulted Ceiling
- Ceiling Fan
- Skylights
- Recessed Lighting
- Window Treatments
- Combination Kitchen and Living
- Wood Flooring
- City Views
- Intercom
- Finished Basement
Kitchen
- Stove
- Built-In Microwave
- Dishwasher
- Stainless Steel Appliances
- Kitchen Island
- Disposal
Bedrooms and Bathrooms
- 2 Main Level Bedrooms
- En-Suite Bathroom
- 2 Full Bathrooms
- Bathtub with Shower
- Walk-in Shower
Laundry
- Laundry in unit
- Dryer
- Washer
Location
- Urban Location
Utilities
- Forced Air Heating and Cooling System
- Vented Exhaust Fan
- Underground Utilities
- Natural Gas Water Heater
Listing and Financial Details
- Tax Lot 2021
- Assessor Parcel Number 0211//2021
Community Details
Overview
- Association fees include common area maintenance, snow removal, trash, water
- 22 Units
- Low-Rise Condominium
- The New Monterrey Condos
- Logan Circle Subdivision, Art Deco Dream Floorplan
- Monterey Condominium Community
- Property Manager
Pet Policy
- Dogs and Cats Allowed
Map
Home Values in the Area
Average Home Value in this Area
Property History
| Date | Event | Price | Change | Sq Ft Price |
|---|---|---|---|---|
| 02/05/2025 02/05/25 | Sold | $775,000 | 0.0% | $856 / Sq Ft |
| 01/13/2025 01/13/25 | Pending | -- | -- | -- |
| 01/10/2025 01/10/25 | For Sale | $775,000 | +3.2% | $856 / Sq Ft |
| 02/08/2022 02/08/22 | Sold | $751,000 | +3.6% | $762 / Sq Ft |
| 01/18/2022 01/18/22 | Pending | -- | -- | -- |
| 01/13/2022 01/13/22 | For Sale | $725,000 | +6.8% | $736 / Sq Ft |
| 09/03/2019 09/03/19 | Sold | $679,000 | 0.0% | $761 / Sq Ft |
| 07/30/2019 07/30/19 | Pending | -- | -- | -- |
| 07/24/2019 07/24/19 | For Sale | $679,000 | +30.5% | $761 / Sq Ft |
| 06/27/2014 06/27/14 | Sold | $520,200 | +4.2% | $585 / Sq Ft |
| 06/03/2014 06/03/14 | Pending | -- | -- | -- |
| 05/29/2014 05/29/14 | For Sale | $499,000 | -- | $561 / Sq Ft |
Tax History
| Year | Tax Paid | Tax Assessment Tax Assessment Total Assessment is a certain percentage of the fair market value that is determined by local assessors to be the total taxable value of land and additions on the property. | Land | Improvement |
|---|---|---|---|---|
| 2024 | $4,723 | $657,870 | $197,360 | $460,510 |
| 2023 | $4,720 | $653,970 | $196,190 | $457,780 |
| 2022 | $4,856 | $663,800 | $199,140 | $464,660 |
| 2021 | $4,867 | $662,270 | $198,680 | $463,590 |
| 2020 | $4,585 | $615,140 | $184,540 | $430,600 |
| 2019 | $4,623 | $618,740 | $185,620 | $433,120 |
| 2018 | $4,419 | $593,220 | $0 | $0 |
| 2017 | $4,339 | $582,960 | $0 | $0 |
| 2016 | $4,075 | $551,060 | $0 | $0 |
| 2015 | $3,985 | $540,230 | $0 | $0 |
| 2014 | -- | $469,610 | $0 | $0 |
Mortgage History
| Date | Status | Loan Amount | Loan Type |
|---|---|---|---|
| Open | $620,000 | New Conventional | |
| Previous Owner | $638,350 | New Conventional | |
| Previous Owner | $521,600 | Adjustable Rate Mortgage/ARM | |
| Previous Owner | $416,160 | New Conventional | |
| Previous Owner | $152,400 | No Value Available |
Deed History
| Date | Type | Sale Price | Title Company |
|---|---|---|---|
| Deed | $775,000 | Fidelity National Title | |
| Deed | $751,000 | New Title Company Name | |
| Special Warranty Deed | $679,000 | Kvs Title Llc | |
| Warranty Deed | $520,200 | -- | |
| Deed | $152,400 | -- |
Similar Homes in Washington, DC
Source: Bright MLS
MLS Number: DCDC2170554
APN: 0211-2021
- 1440 N St NW Unit 404
- 1420 N St NW Unit 404
- 1420 N St NW Unit 214
- 1420 N St NW Unit 614
- 1420 N St NW Unit 402
- 1420 N St NW Unit 206
- 1420 N St NW Unit T3,T4,T6
- 1426 Rhode Island Ave NW Unit B
- 1426 Rhode Island Ave NW Unit A
- 1441 Rhode Island Ave NW Unit 412
- 1441 Rhode Island Ave NW Unit 505
- 1441 Rhode Island Ave NW Unit 111
- 1427 Rhode Island Ave NW Unit PH01
- 1425 Rhode Island Ave NW Unit 20
- 1425 Rhode Island Ave NW Unit 22
- 1 Scott Cir NW Unit 811
- 1239 Vermont Ave NW Unit 401
- 1239 Vermont Ave NW Unit 408
- 1239 Vermont Ave NW Unit 1008
- 1239 Vermont Ave NW Unit 602






