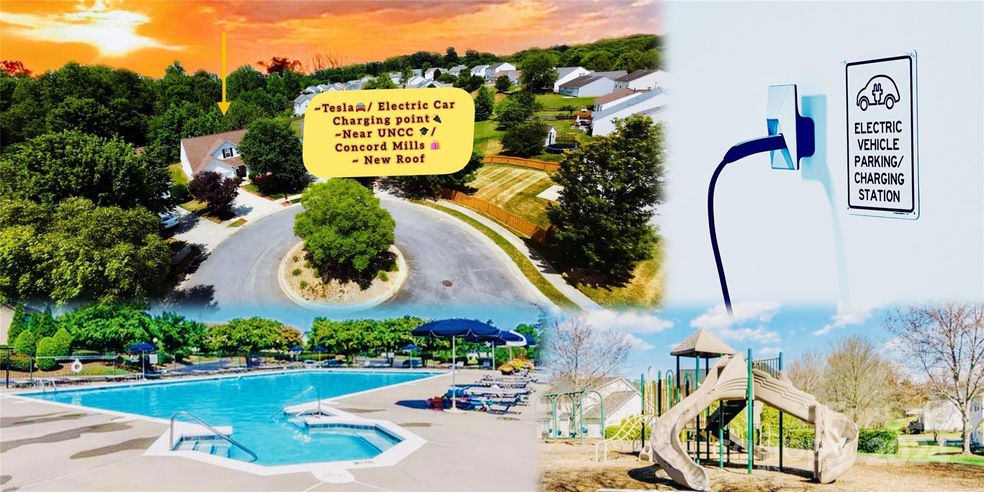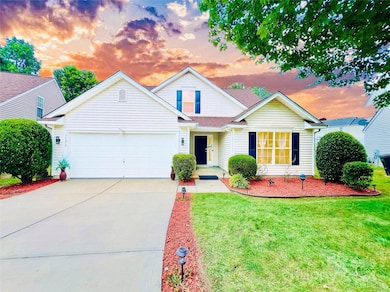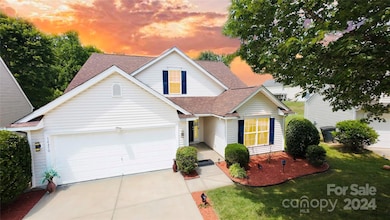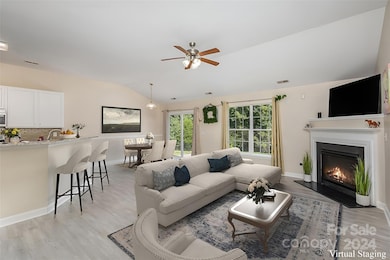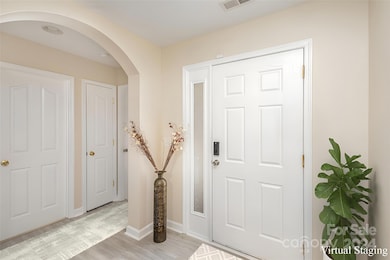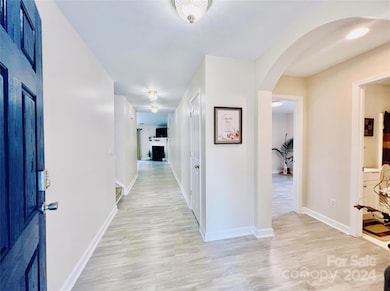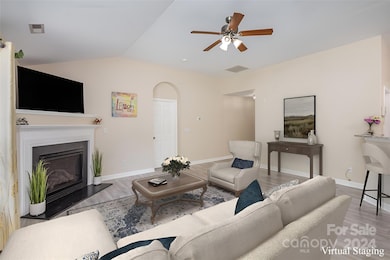
14450 O Casey Ln Charlotte, NC 28213
Back Creek Church Road NeighborhoodHighlights
- Wooded Lot
- Cul-De-Sac
- 2 Car Attached Garage
- Traditional Architecture
- Fireplace
- Patio
About This Home
As of November 2024Experience the charm of this stunning home at 14450 O’Casey Ln, featuring an open floor plan, two master suites (one downstairs and a large one upstairs), a Tesla/electric car charging point, and amazing large community swimming pool.
The versatile upstairs suite is perfect for an in-law suite, guest quarters, private office, teenage retreat, or even a creative studio. The modern kitchen boasts sleek granite countertops and upgraded appliances, ideal for cooking enthusiasts. Enjoy the cozy family room with a fireplace, a versatile loft area, and recently installed HVAC units, refreshed flooring, and a newer roof.
Nestled in a tranquil cul-de-sac with a serene backyard retreat, no houses behind, and a charming creek with seasonal views. Located in a large community with a swimming pool and playground for families to enjoy hot summer days.
Close to UNCC, Concord Mills, and Uptown Charlotte, this home is a must-see!
Last Agent to Sell the Property
Realty One Group Revolution Brokerage Email: mreb330@gmail.com License #336495

Home Details
Home Type
- Single Family
Est. Annual Taxes
- $1,915
Year Built
- Built in 2003
Lot Details
- Cul-De-Sac
- Wooded Lot
- Property is zoned R4CD
HOA Fees
- $43 Monthly HOA Fees
Parking
- 2 Car Attached Garage
- Front Facing Garage
- Garage Door Opener
- Driveway
Home Design
- Traditional Architecture
- Permanent Foundation
- Slab Foundation
- Vinyl Siding
Interior Spaces
- 1.5-Story Property
- Ceiling Fan
- Fireplace
- Insulated Windows
- Vinyl Flooring
Kitchen
- Microwave
- Dishwasher
- Disposal
Bedrooms and Bathrooms
- 3 Full Bathrooms
Laundry
- Laundry Room
- Dryer
- Washer
Outdoor Features
- Access to stream, creek or river
- Patio
Schools
- Stoney Creek Elementary School
- James Martin Middle School
- Julius L. Chambers High School
Utilities
- Forced Air Heating and Cooling System
- Heating System Uses Natural Gas
- Cable TV Available
Listing and Financial Details
- Assessor Parcel Number 051-215-23
Community Details
Overview
- Red Rock Management Association, Phone Number (888) 757-3376
- Coventry Subdivision
Recreation
- Trails
Map
Home Values in the Area
Average Home Value in this Area
Property History
| Date | Event | Price | Change | Sq Ft Price |
|---|---|---|---|---|
| 11/08/2024 11/08/24 | Sold | $365,000 | -3.1% | $172 / Sq Ft |
| 09/15/2024 09/15/24 | Price Changed | $376,500 | -2.0% | $178 / Sq Ft |
| 08/05/2024 08/05/24 | Price Changed | $384,000 | -1.5% | $181 / Sq Ft |
| 07/23/2024 07/23/24 | Price Changed | $389,900 | -3.7% | $184 / Sq Ft |
| 07/11/2024 07/11/24 | Price Changed | $405,000 | +1.3% | $191 / Sq Ft |
| 06/21/2024 06/21/24 | For Sale | $399,900 | +95.1% | $189 / Sq Ft |
| 04/11/2018 04/11/18 | Sold | $205,000 | +2.5% | $96 / Sq Ft |
| 03/09/2018 03/09/18 | Pending | -- | -- | -- |
| 03/02/2018 03/02/18 | For Sale | $200,000 | 0.0% | $94 / Sq Ft |
| 05/30/2014 05/30/14 | Rented | $1,200 | 0.0% | -- |
| 05/09/2014 05/09/14 | Under Contract | -- | -- | -- |
| 12/07/2013 12/07/13 | For Rent | $1,200 | -- | -- |
Tax History
| Year | Tax Paid | Tax Assessment Tax Assessment Total Assessment is a certain percentage of the fair market value that is determined by local assessors to be the total taxable value of land and additions on the property. | Land | Improvement |
|---|---|---|---|---|
| 2023 | $1,915 | $345,500 | $85,000 | $260,500 |
| 2022 | $1,915 | $198,400 | $30,000 | $168,400 |
| 2021 | $1,915 | $198,400 | $30,000 | $168,400 |
| 2020 | $1,915 | $198,400 | $30,000 | $168,400 |
| 2019 | $2,006 | $198,400 | $30,000 | $168,400 |
| 2018 | $1,812 | $132,500 | $23,400 | $109,100 |
| 2017 | $1,778 | $132,500 | $23,400 | $109,100 |
| 2016 | $1,769 | $132,500 | $23,400 | $109,100 |
| 2015 | $1,757 | $132,500 | $23,400 | $109,100 |
| 2014 | $1,764 | $0 | $0 | $0 |
Mortgage History
| Date | Status | Loan Amount | Loan Type |
|---|---|---|---|
| Open | $168,981 | FHA | |
| Previous Owner | $157,500 | New Conventional | |
| Previous Owner | $164,000 | New Conventional | |
| Previous Owner | $146,887 | FHA | |
| Previous Owner | $0 | Unknown | |
| Previous Owner | $147,977 | FHA | |
| Previous Owner | $155,087 | FHA |
Deed History
| Date | Type | Sale Price | Title Company |
|---|---|---|---|
| Warranty Deed | $365,000 | None Listed On Document | |
| Warranty Deed | $205,000 | None Available | |
| Special Warranty Deed | $150,500 | -- | |
| Warranty Deed | $156,500 | -- | |
| Deed | $1,612,000 | -- |
Similar Homes in Charlotte, NC
Source: Canopy MLS (Canopy Realtor® Association)
MLS Number: 4151843
APN: 051-215-23
- 11849 Guildhall Ln
- 14311 Riding Hill Ave
- 11910 Lorden Ave
- 6071 Underwood Ave
- 3623 Danvers St
- 3231 Blythe Ridge Ct
- 3209 Blythe Ridge Ct
- 13413 Glasgow Green Ln
- 16837 Greenlawn Hills Ct
- 13409 Glasgow Green Ln
- 16729 Timber Crossing Rd
- 5011 Abercromby St
- 10920 Walking Path Ln
- 3420 Caldwell Ridge Pkwy
- 4513 Staffordshire Ln
- 17015 Greenlawn Hills Ct
- 10568 Broken Branch Rd
- 3465 Caldwell Ridge Pkwy
- 10824 Twisted Bark Ln
- 10011 Forest View Ln
