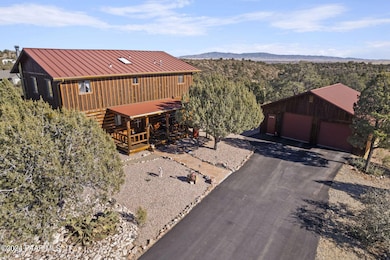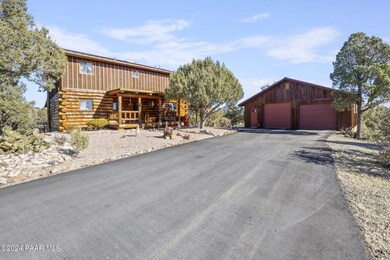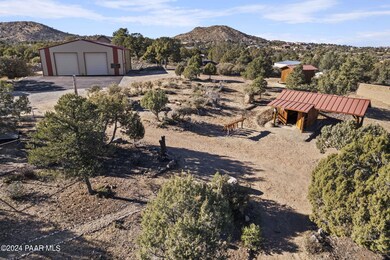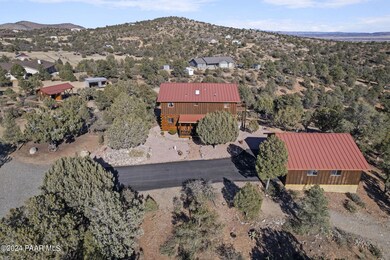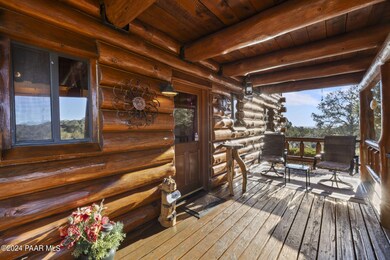
14451 N Hawkins Trail Prescott, AZ 86305
Williamson Valley Road NeighborhoodHighlights
- Barn
- Spa
- Panoramic View
- Abia Judd Elementary School Rated A-
- RV Parking in Community
- 5 Acre Lot
About This Home
As of December 2024Please inquire about the additional 15-acre adjoining land for sale separately. Welcome to approximately 5 acres of exceptional ranch-style living at 14451 N. Hawkins Trail, perfect for horse lovers and those seeking a blend of modern comfort and rustic charm. This property is meticulously designed, offering a rare opportunity in rural living. The main home features 3 bedrooms, 2 bathrooms, an office, a living room, a bar, and a full walkout basement. Handcrafted whole logs were used in its construction, providing excellent insulation.On the main level, you'll find beautiful wood-look porcelain tile floors and beamed ceilings. The eat-in kitchen boasts custom solid oak cabinets, upgraded granite countertops, and newly installed stainless-steel appliances
Last Agent to Sell the Property
Iannelli and Associates Real Estate License #SA668555000
Home Details
Home Type
- Single Family
Est. Annual Taxes
- $3,718
Year Built
- Built in 1993
Lot Details
- 5 Acre Lot
- Property fronts a private road
- Privacy Fence
- Perimeter Fence
- Native Plants
- Gentle Sloping Lot
- Landscaped with Trees
- Additional Parcels
- Property is zoned R1L-175
Parking
- 8 Car Detached Garage
- Garage Door Opener
- Driveway
Property Views
- Panoramic
- City
- Woods
- Trees
- Thumb Butte
- San Francisco Peaks
- Mountain
- Bradshaw Mountain
- Mingus Mountain
- Valley
Home Design
- Log Cabin
- Block Foundation
- Slab Foundation
- Steel Frame
- Wood Frame Construction
- Metal Roof
- Log Siding
Interior Spaces
- 3,600 Sq Ft Home
- 3-Story Property
- Wet Bar
- Bar
- Beamed Ceilings
- Ceiling height of 9 feet or more
- Ceiling Fan
- Wood Burning Stove
- Wood Burning Fireplace
- Double Pane Windows
- Aluminum Window Frames
- Window Screens
- Combination Kitchen and Dining Room
- Fire and Smoke Detector
Kitchen
- Eat-In Kitchen
- Gas Range
- Microwave
- Dishwasher
Flooring
- Carpet
- Tile
Bedrooms and Bathrooms
- 3 Bedrooms
- Walk-In Closet
- 2 Full Bathrooms
- Granite Bathroom Countertops
Laundry
- Dryer
- Washer
Basement
- Walk-Out Basement
- Basement Fills Entire Space Under The House
Outdoor Features
- Spa
- Covered Deck
- Patio
- Separate Outdoor Workshop
- Shed
- Well House
Farming
- Barn
Horse Facilities and Amenities
- Horse Automatic Waterer
- Tack Room
Utilities
- Central Air
- Heating System Uses Propane
- 220 Volts
- Propane
- Private Company Owned Well
- Water Softener is Owned
- Septic System
- Phone Available
- Cable TV Available
Listing and Financial Details
- Assessor Parcel Number 16
Community Details
Overview
- No Home Owners Association
- RV Parking in Community
Recreation
- Horse Trails
Map
Home Values in the Area
Average Home Value in this Area
Property History
| Date | Event | Price | Change | Sq Ft Price |
|---|---|---|---|---|
| 12/30/2024 12/30/24 | Sold | $985,000 | -9.6% | $274 / Sq Ft |
| 11/14/2024 11/14/24 | Pending | -- | -- | -- |
| 10/22/2024 10/22/24 | Price Changed | $1,090,000 | -0.9% | $303 / Sq Ft |
| 08/14/2024 08/14/24 | For Sale | $1,100,000 | -- | $306 / Sq Ft |
Tax History
| Year | Tax Paid | Tax Assessment Tax Assessment Total Assessment is a certain percentage of the fair market value that is determined by local assessors to be the total taxable value of land and additions on the property. | Land | Improvement |
|---|---|---|---|---|
| 2024 | $2,723 | $72,235 | -- | -- |
| 2023 | $2,723 | $58,042 | $7,612 | $50,430 |
| 2022 | $2,633 | $49,072 | $5,443 | $43,629 |
| 2021 | $2,707 | $44,086 | $5,555 | $38,531 |
| 2020 | $2,674 | $0 | $0 | $0 |
| 2019 | $2,622 | $0 | $0 | $0 |
| 2018 | $2,501 | $0 | $0 | $0 |
| 2017 | $2,393 | $0 | $0 | $0 |
| 2016 | $2,344 | $0 | $0 | $0 |
| 2015 | $2,258 | $0 | $0 | $0 |
| 2014 | -- | $0 | $0 | $0 |
Mortgage History
| Date | Status | Loan Amount | Loan Type |
|---|---|---|---|
| Previous Owner | $280,000 | Unknown | |
| Previous Owner | $96,700 | No Value Available |
Deed History
| Date | Type | Sale Price | Title Company |
|---|---|---|---|
| Warranty Deed | $985,000 | Chicago Title |
Similar Homes in Prescott, AZ
Source: Prescott Area Association of REALTORS®
MLS Number: 1066721
APN: 306-35-016B
- 14994 N Hope Rose Rd
- Lot 0 N Adobe Trail
- 11a N Adobe Trail
- 4555 W Young Rd
- 0 Papa Talk Trail Unit 1039692
- 14125 N Centennial Dr
- 14365 N Centennial Dr
- 5245 W Three Forks Rd
- 14470 N Centennial Dr
- 5120 W Mirandas Way
- 14500 N Centennial Dr
- 14700 N Azuza Trail
- 5155 W Mirandas Way
- 5160 W Mirandas Way
- 14445 N Soza Mesa Ln
- 15375 N Frankies Fwy
- 14855 N Agave Meadow Way
- 1200 N Blue Star Rd
- 5495 W Three Forks Rd
- 5425 W Three Forks Rd

