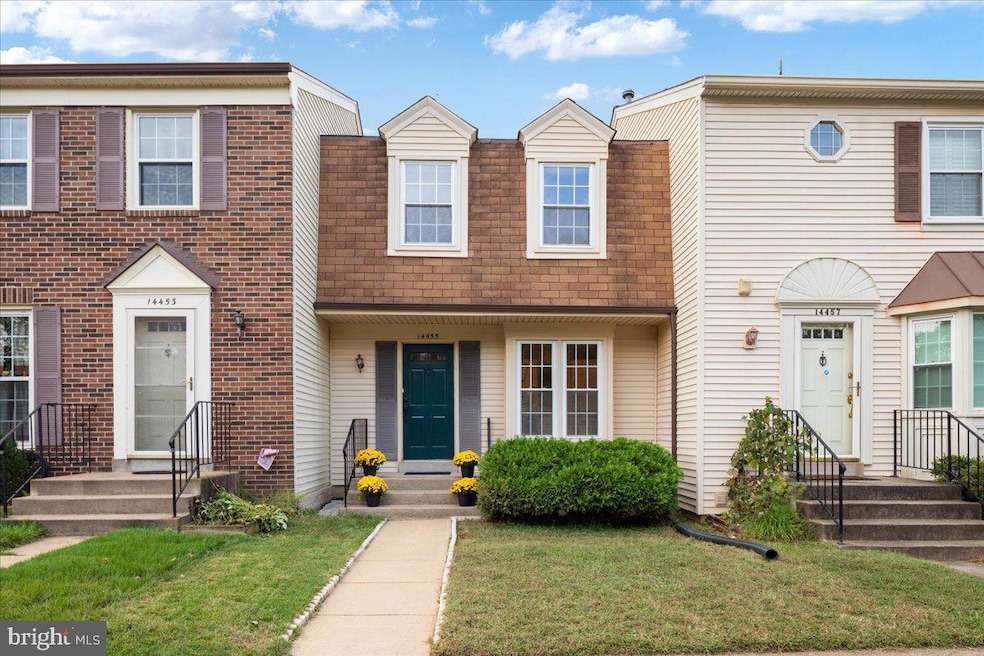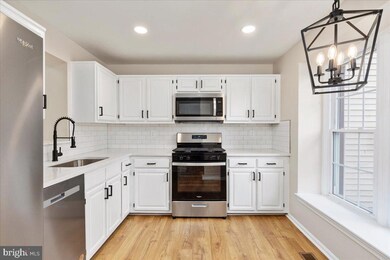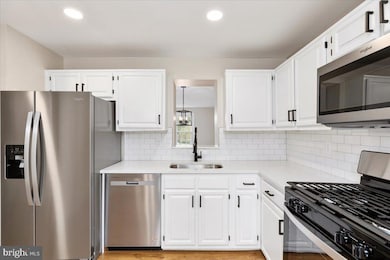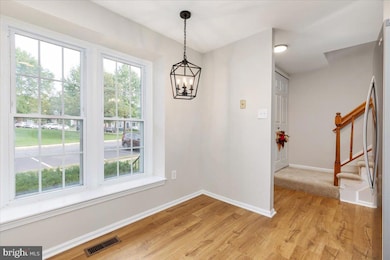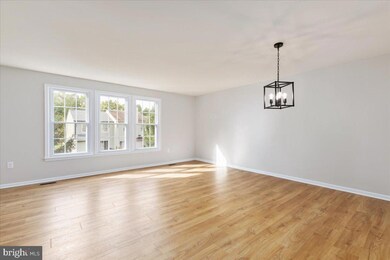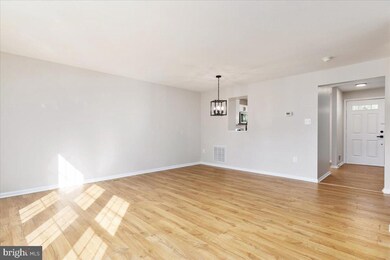
14455 Salisbury Plain Ct Centreville, VA 20120
London Towne NeighborhoodHighlights
- Colonial Architecture
- Community Pool
- Central Heating and Cooling System
- Westfield High School Rated A-
About This Home
As of November 2024Come check out this beautifully remodeled townhome in Centreville! This home features 2 bedrooms and 2.5 bathrooms over 1,634 square feet of living space. The open floor plan creates a welcoming atmosphere, with the kitchen as a focal point. Featuring brand new stainless steel appliances, quartz countertops, and a tasteful backsplash, the kitchen is both functional and stylish. Upstairs you will find the two spacious bedrooms along with two full bathrooms. The lower level of this home features a large living room area with a half bath - perfect for entertaining. Fresh paint, flooring, and more! This townhouse is perfectly situated close to local shopping, dining, and major commuter routes, making daily life more convenient. If you’re looking for a home that offers both modern amenities and a great location, this property in Centreville is a must-see!
Townhouse Details
Home Type
- Townhome
Est. Annual Taxes
- $4,717
Year Built
- Built in 1986
Lot Details
- 1,307 Sq Ft Lot
HOA Fees
- $86 Monthly HOA Fees
Home Design
- Colonial Architecture
- Vinyl Siding
- Concrete Perimeter Foundation
Interior Spaces
- Property has 3 Levels
- Partially Finished Basement
- Walk-Out Basement
- Laundry on lower level
Bedrooms and Bathrooms
- 2 Bedrooms
Parking
- Assigned parking located at #49 C and 49 D
- Parking Lot
- 2 Assigned Parking Spaces
Utilities
- Central Heating and Cooling System
- Natural Gas Water Heater
Listing and Financial Details
- Tax Lot 739
- Assessor Parcel Number 0541 09 0739
Community Details
Overview
- Association fees include common area maintenance, pool(s), road maintenance, snow removal, trash
- Newgate Homeowners Association
- Newgate Subdivision
Amenities
- Common Area
Recreation
- Community Pool
Map
Home Values in the Area
Average Home Value in this Area
Property History
| Date | Event | Price | Change | Sq Ft Price |
|---|---|---|---|---|
| 11/15/2024 11/15/24 | Sold | $468,000 | +4.0% | $286 / Sq Ft |
| 10/14/2024 10/14/24 | Pending | -- | -- | -- |
| 10/11/2024 10/11/24 | For Sale | $450,000 | -- | $275 / Sq Ft |
Tax History
| Year | Tax Paid | Tax Assessment Tax Assessment Total Assessment is a certain percentage of the fair market value that is determined by local assessors to be the total taxable value of land and additions on the property. | Land | Improvement |
|---|---|---|---|---|
| 2024 | $4,717 | $407,190 | $130,000 | $277,190 |
| 2023 | $4,595 | $407,190 | $130,000 | $277,190 |
| 2022 | $4,185 | $365,950 | $115,000 | $250,950 |
| 2021 | $3,966 | $337,950 | $105,000 | $232,950 |
| 2020 | $3,875 | $327,390 | $100,000 | $227,390 |
| 2019 | $3,656 | $308,930 | $90,000 | $218,930 |
| 2018 | $3,449 | $299,880 | $85,000 | $214,880 |
| 2017 | $3,258 | $280,650 | $80,000 | $200,650 |
| 2016 | $3,213 | $277,310 | $77,000 | $200,310 |
| 2015 | $3,029 | $271,380 | $75,000 | $196,380 |
| 2014 | $2,876 | $258,270 | $70,000 | $188,270 |
Mortgage History
| Date | Status | Loan Amount | Loan Type |
|---|---|---|---|
| Open | $200,000 | New Conventional | |
| Previous Owner | $84,500 | Stand Alone Refi Refinance Of Original Loan | |
| Previous Owner | $104,000 | No Value Available |
Deed History
| Date | Type | Sale Price | Title Company |
|---|---|---|---|
| Deed | $468,000 | Cardinal Title | |
| Special Warranty Deed | -- | None Listed On Document | |
| Deed | $105,000 | -- |
Similar Homes in Centreville, VA
Source: Bright MLS
MLS Number: VAFX2205180
APN: 0541-09-0739
- 14474 Four Chimney Dr
- 14520 Battery Ridge Ln
- 14600 Olde Kent Rd
- 14664 Battery Ridge Ln
- 14370 Gringsby Ct
- 14669 Battery Ridge Ln
- 14556 Woodgate Manor Place
- 5909 Rinard Dr
- 14427 Gringsby Ct
- 5990 Manorwood Dr
- 6014 Havener House Way
- 14267 Heritage Crossing Ln
- 14584 Croatan Dr
- 5709 Croatan Ct
- 5814 Stream Pond Ct
- 14754 Green Park Way
- 14604 Woodspring Ct
- 14717 Southwarke Place
- 14201 Braddock Rd
- 14604 Jenn Ct
