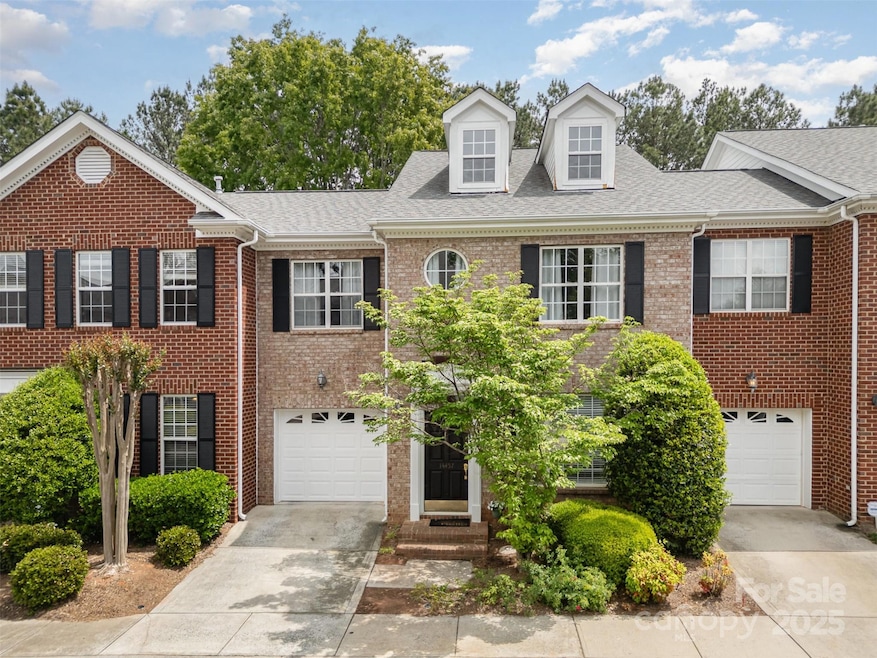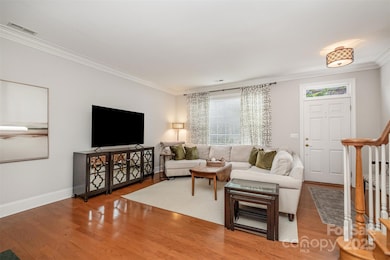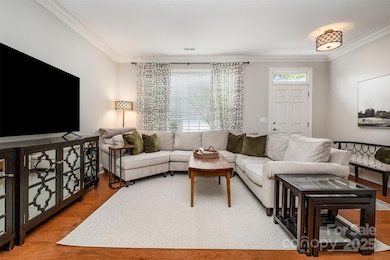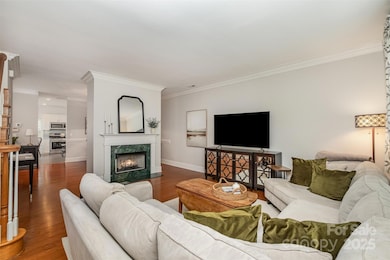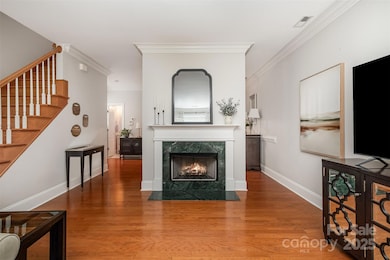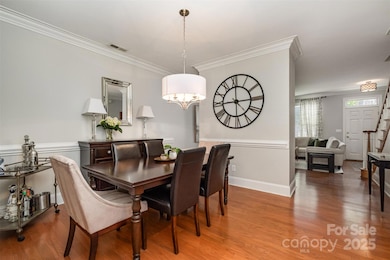
14457 Adair Manor Ct Unit 209 Charlotte, NC 28277
Ballantyne NeighborhoodEstimated payment $3,073/month
Highlights
- Very Popular Property
- Transitional Architecture
- Community Pool
- Ballantyne Elementary Rated A-
- Wood Flooring
- 1 Car Attached Garage
About This Home
Welcome to this private & thoughtfully updated townhome tucked away in the desirable Ballantyne area, just minutes from Ballantyne Bowl! Step inside to discover 9-foot ceilings on the main level & cozy gas fireplace in the living room. The beautifully updated kitchen offers granite countertops, tiled backsplash, painted cabinets & updated lighting. Upstairs, the primary bedroom features an ensuite bathroom that includes a new vanity sink & lighting, while the spare bathroom also includes a new vanity for a cohesive, stylish look. This spacious home stands out with rare 3-story living, offering flexible space w/ a top-floor bonus room that functions perfectly as a 4th bedroom, or office/media room! Enjoy the peace & privacy of backing to a serene wooded area, along w/ access to the community pool. Newer roof (2018) & HVAC units (2019 & 2021). Don’t miss the opportunity to live in a top rated school district w/ the convenience of shopping & entertainment just minutes away!
Listing Agent
Keller Williams Connected Brokerage Email: shannon@dreamteamunited.com License #118517

Co-Listing Agent
Keller Williams Connected Brokerage Email: shannon@dreamteamunited.com License #271648
Open House Schedule
-
Sunday, April 27, 202512:00 to 3:00 pm4/27/2025 12:00:00 PM +00:004/27/2025 3:00:00 PM +00:00Add to Calendar
Townhouse Details
Home Type
- Townhome
Est. Annual Taxes
- $2,966
Year Built
- Built in 1999
HOA Fees
- $314 Monthly HOA Fees
Parking
- 1 Car Attached Garage
- Front Facing Garage
- Driveway
Home Design
- Transitional Architecture
- Brick Exterior Construction
- Slab Foundation
- Hardboard
Interior Spaces
- 3-Story Property
- Great Room with Fireplace
- Washer and Electric Dryer Hookup
Kitchen
- Gas Oven
- Self-Cleaning Oven
- Gas Range
- Range Hood
- Microwave
- Plumbed For Ice Maker
- Dishwasher
- Kitchen Island
- Disposal
Flooring
- Wood
- Tile
Bedrooms and Bathrooms
- 3 Bedrooms
- Garden Bath
Outdoor Features
- Patio
Schools
- Ballantyne Elementary School
- Community House Middle School
- Ardrey Kell High School
Utilities
- Forced Air Heating and Cooling System
- Vented Exhaust Fan
- Heating System Uses Natural Gas
- Gas Water Heater
- Cable TV Available
Listing and Financial Details
- Assessor Parcel Number 223-101-35
Community Details
Overview
- Cedar Management Group Association
- Adair At Ballantyne Subdivision
- Mandatory home owners association
Recreation
- Community Pool
Map
Home Values in the Area
Average Home Value in this Area
Tax History
| Year | Tax Paid | Tax Assessment Tax Assessment Total Assessment is a certain percentage of the fair market value that is determined by local assessors to be the total taxable value of land and additions on the property. | Land | Improvement |
|---|---|---|---|---|
| 2023 | $2,966 | $398,300 | $80,000 | $318,300 |
| 2022 | $2,516 | $256,600 | $62,000 | $194,600 |
| 2021 | $2,516 | $256,600 | $62,000 | $194,600 |
| 2020 | $2,516 | $256,600 | $62,000 | $194,600 |
| 2019 | $2,510 | $256,600 | $62,000 | $194,600 |
| 2018 | $2,914 | $220,000 | $49,000 | $171,000 |
| 2017 | $2,872 | $220,000 | $49,000 | $171,000 |
| 2016 | $2,868 | $220,000 | $49,000 | $171,000 |
| 2015 | $2,865 | $220,000 | $49,000 | $171,000 |
| 2014 | $2,865 | $219,500 | $49,000 | $170,500 |
Property History
| Date | Event | Price | Change | Sq Ft Price |
|---|---|---|---|---|
| 04/24/2025 04/24/25 | For Sale | $450,000 | -- | $202 / Sq Ft |
Deed History
| Date | Type | Sale Price | Title Company |
|---|---|---|---|
| Warranty Deed | $219,000 | Investors Title Insurance Co | |
| Warranty Deed | $198,000 | -- |
Mortgage History
| Date | Status | Loan Amount | Loan Type |
|---|---|---|---|
| Open | $197,100 | Adjustable Rate Mortgage/ARM | |
| Previous Owner | $153,000 | Unknown | |
| Previous Owner | $159,200 | Unknown | |
| Previous Owner | $158,900 | Unknown | |
| Previous Owner | $157,494 | Unknown | |
| Previous Owner | $158,400 | No Value Available |
Similar Homes in the area
Source: Canopy MLS (Canopy Realtor® Association)
MLS Number: 4247433
APN: 223-101-35
- 11812 James Jack Ln
- 12006 Woodside Falls Rd
- 11349 Charlotte View Dr
- 12014 James Jack Ln
- 11236 McClure Manor Dr
- 11001 Valley Spring Dr
- 14301 Beryl Ct
- 14407 Brick Church Ct
- 11609 Mersington Ln Unit 34B
- 10730 Rogalla Dr
- 15002 Strathmoor Dr
- 14629 Jockeys Ridge Dr
- 14621 Sapphire Ln
- 14307 San Paolo Ln Unit 5102
- 12662 Woodside Falls Rd
- 14869 Santa Lucia Dr Unit 3403
- 13933 Eden Ct
- 14818 Hawick Manor Ln
- 11576 Costigan Ln Unit 8404
- 11544 Costigan Ln Unit 8306
