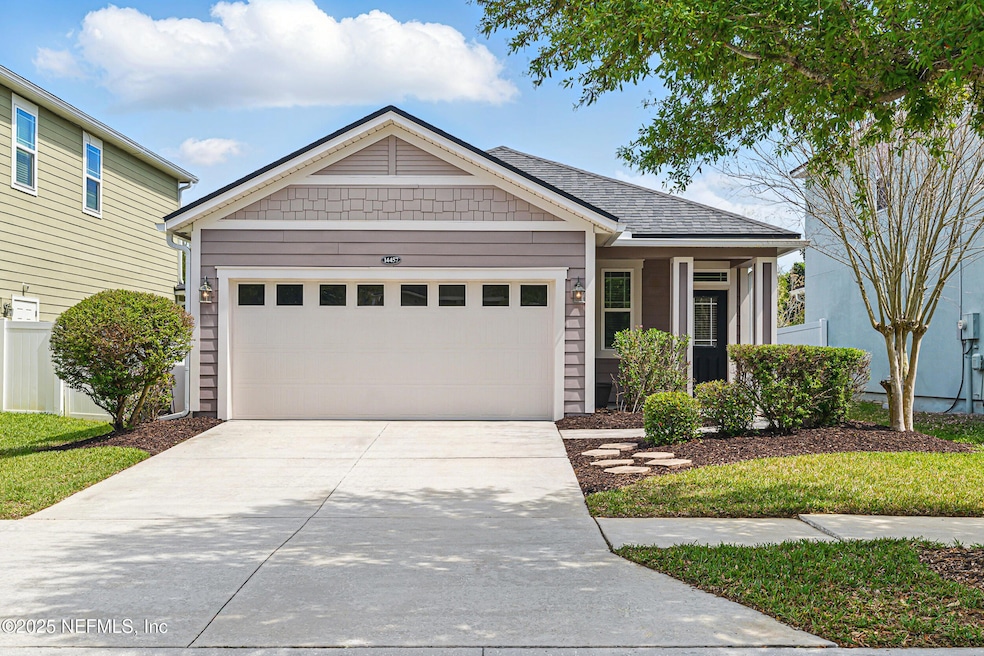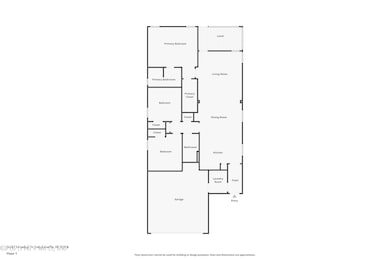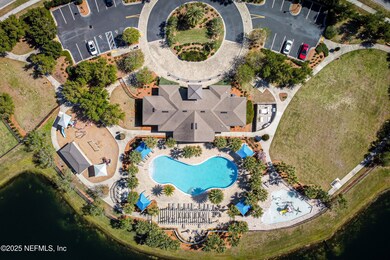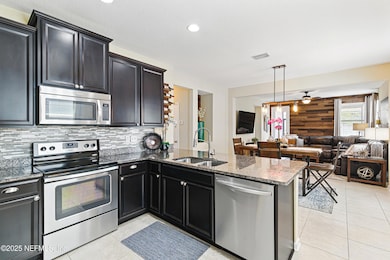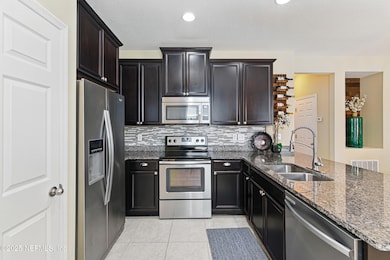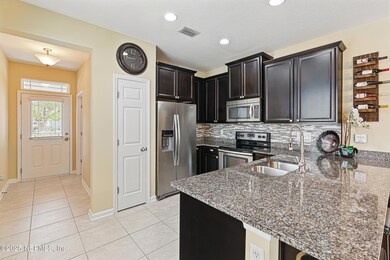
14457 Serenoa Dr Jacksonville, FL 32258
Del Rio NeighborhoodEstimated payment $2,600/month
Highlights
- Fitness Center
- Open Floorplan
- Screened Porch
- Bartram Springs Elementary School Rated A-
- Clubhouse
- 2 Car Attached Garage
About This Home
Welcome to 14457 Serenoa Drive, a beautifully maintained home in the sought-after Bartram Park Preserve community. This 3-bedroom, 2-bathroom home features a spacious open-concept layout with a seamless flow between the living room, dining area, and kitchen—ideal for both everyday living and entertaining. The thoughtfully designed split floor plan offers privacy, with the primary suite tucked away from the other two bedrooms. Enjoy peaceful mornings or relaxing evenings on the screened-in back porch. The 2-car garage includes a separate AC unit, creating a versatile space for a gym, workshop, or flex area. Bartram Park Preserve offers a vibrant lifestyle with amenities like a resort-style pool, fitness center, playground, and scenic walking trails—all just minutes from shopping, dining, and major highways.
Home Details
Home Type
- Single Family
Est. Annual Taxes
- $4,479
Year Built
- Built in 2015
Lot Details
- 4,792 Sq Ft Lot
- Back Yard Fenced
HOA Fees
- $78 Monthly HOA Fees
Parking
- 2 Car Attached Garage
Interior Spaces
- 1,297 Sq Ft Home
- 1-Story Property
- Open Floorplan
- Ceiling Fan
- Screened Porch
- Laundry on lower level
Kitchen
- Breakfast Bar
- Electric Range
- Microwave
- Dishwasher
Bedrooms and Bathrooms
- 3 Bedrooms
- Split Bedroom Floorplan
- Walk-In Closet
- 2 Full Bathrooms
- Shower Only
Schools
- Bartram Springs Elementary School
- Twin Lakes Academy Middle School
- Mandarin High School
Utilities
- Central Heating and Cooling System
Listing and Financial Details
- Assessor Parcel Number 1681360815
Community Details
Overview
- Bartram Park Preserve Association, Phone Number (904) 461-9708
- Bartram Park Preserve Subdivision
Amenities
- Clubhouse
Recreation
- Community Playground
- Fitness Center
- Park
Map
Home Values in the Area
Average Home Value in this Area
Tax History
| Year | Tax Paid | Tax Assessment Tax Assessment Total Assessment is a certain percentage of the fair market value that is determined by local assessors to be the total taxable value of land and additions on the property. | Land | Improvement |
|---|---|---|---|---|
| 2024 | $4,479 | $202,812 | -- | -- |
| 2023 | $4,389 | $196,905 | $0 | $0 |
| 2022 | $4,132 | $191,170 | $0 | $0 |
| 2021 | $4,475 | $185,602 | $0 | $0 |
| 2020 | $4,447 | $183,040 | $0 | $0 |
| 2019 | $4,414 | $178,925 | $0 | $0 |
| 2018 | $4,378 | $175,589 | $0 | $0 |
| 2017 | $4,343 | $171,978 | $0 | $0 |
| 2016 | $4,318 | $168,034 | $0 | $0 |
| 2015 | $2,475 | $48,000 | $0 | $0 |
| 2014 | -- | $30,000 | $0 | $0 |
Property History
| Date | Event | Price | Change | Sq Ft Price |
|---|---|---|---|---|
| 04/03/2025 04/03/25 | For Sale | $385,000 | +102.6% | $297 / Sq Ft |
| 12/17/2023 12/17/23 | Off Market | $189,990 | -- | -- |
| 04/30/2015 04/30/15 | Sold | $189,990 | -1.0% | $150 / Sq Ft |
| 03/02/2015 03/02/15 | Pending | -- | -- | -- |
| 02/04/2015 02/04/15 | For Sale | $191,990 | -- | $152 / Sq Ft |
Deed History
| Date | Type | Sale Price | Title Company |
|---|---|---|---|
| Special Warranty Deed | $189,990 | Sheffield & Boatright Title |
Mortgage History
| Date | Status | Loan Amount | Loan Type |
|---|---|---|---|
| Open | $178,200 | New Conventional | |
| Closed | $186,548 | FHA |
About the Listing Agent

Born and raised in St. Johns County, Cole claims he will "never leave the zip code." As a child, Cole grew up in Julington Creek and now lives in RiverTown with his wife, Laura. Cole is a graduate of Bartram Trail High School and a 2010 graduate of the University of Florida, remaining heavily involved in both schools- offering scholarships and sponsoring. Cole began his real estate career less than 10 years ago and continues to help old and new friends across Northeast
Cole's Other Listings
Source: realMLS (Northeast Florida Multiple Listing Service)
MLS Number: 2078280
APN: 168136-0815
- 14457 Garden Gate Dr
- 14456 Garden Gate Dr
- 7118 Crispin Cove Dr
- 14562 Serenoa Dr
- 7048 Bartram Preserve Pkwy
- 7035 Berrybrook Dr
- 14315 Dovewind Ct
- 7024 Butterfly Ct
- 7010 Buroak Ct
- 6940 Azalea Grove Dr
- 7023 Buroak Ct
- 7000 Butterfield Ct
- 7033 Buroak Ct
- 7030 Peppercorn Ct
- 7018 Beauhaven Ct
- 7035 Beauhaven Ct
- 7002 Coldwater Dr
- 6995 Coldwater Dr
- 14643 Durbin Island Way
- 14878 Rain Lily St
