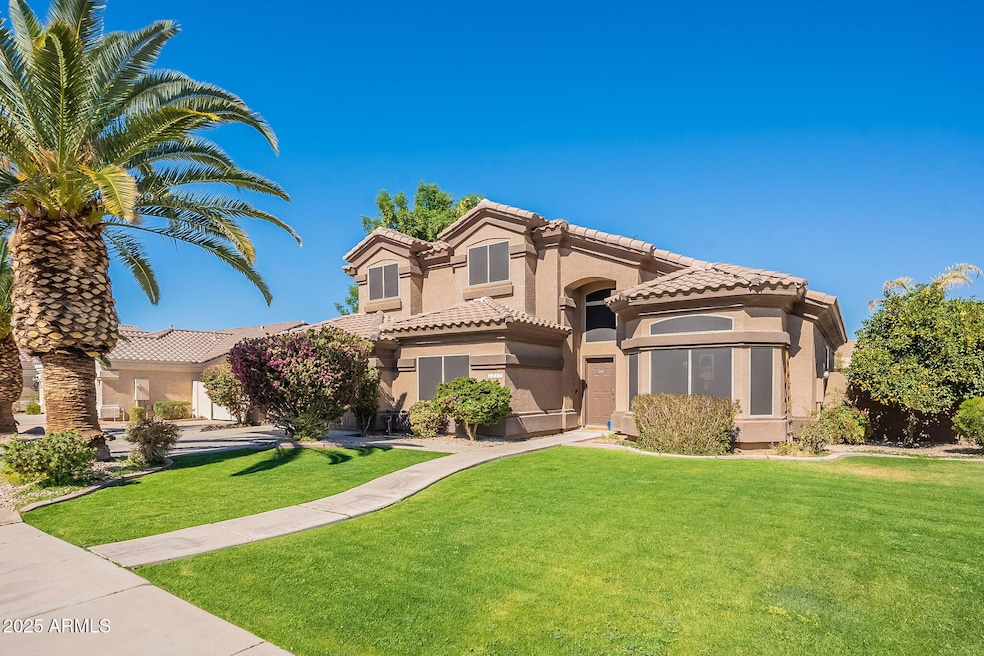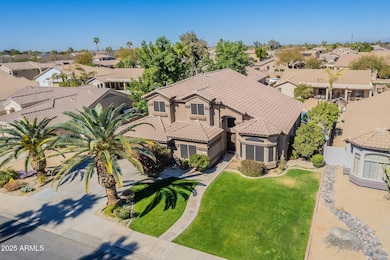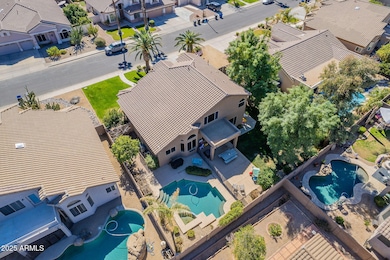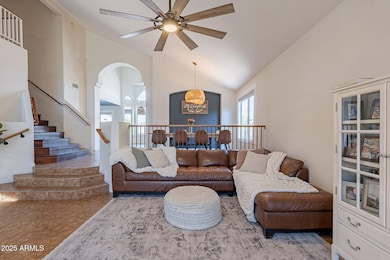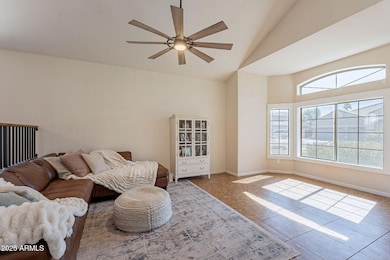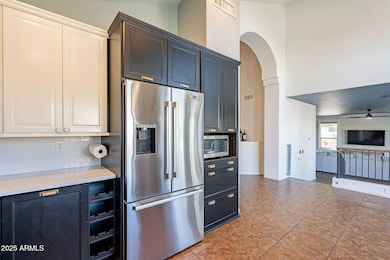
1446 E Oxford Ln Gilbert, AZ 85295
Ashland Ranch NeighborhoodEstimated payment $4,177/month
Highlights
- Private Pool
- RV Gated
- Wood Flooring
- Ashland Elementary School Rated A
- 0.21 Acre Lot
- Eat-In Kitchen
About This Home
LISTED UNDER APPRAISED VALUE! This beautifully updated home in the Ashland Ranch community in the heart of Gilbert offers an entertainer's dream backyard with a Pebble Tec pool, water features, and a spacious cool deck patio—perfect for lounging or hosting gatherings. Situated on an oversized North/South lot, the backyard faces north for optimal shade, while the RV gate and extended concrete slab provide extra parking for a teen's car or recreational toys. Mature trees create a private, relaxing retreat, and the removable pool fence stays with the home for added convenience. Step inside to soaring vaulted ceilings and an inviting open layout. The formal living and dining areas flow into a massive family room, ideal for entertaining. The remodeled kitchen is a showstopper, featuring oversized upper cabinets with glass doors and crown molding, quartz countertops, stainless steel appliancesincluding a wall oven, gas range with a stylish hood, and refrigeratorplus an undermount sink.A spacious downstairs bedroom with a nearby bath makes the perfect guest suite or home office. Upstairs, stylish wood floors extend throughout, including the staircase. The luxurious primary suite boasts double-door entry, a spa-like ensuite with dual vanities, a corner soaking tub, a separate walk-in shower, and an oversized walk-in closet. Two additional large bedrooms and a full bath complete the upper level.Offering $5,000 concession for Interior Paint.
Open House Schedule
-
Sunday, April 27, 202511:00 am to 2:00 pm4/27/2025 11:00:00 AM +00:004/27/2025 2:00:00 PM +00:00Add to Calendar
Home Details
Home Type
- Single Family
Est. Annual Taxes
- $2,479
Year Built
- Built in 2000
Lot Details
- 9,003 Sq Ft Lot
- Block Wall Fence
- Grass Covered Lot
HOA Fees
- $68 Monthly HOA Fees
Parking
- 2 Car Garage
- RV Gated
Home Design
- Wood Frame Construction
- Tile Roof
- Stucco
Interior Spaces
- 2,836 Sq Ft Home
- 2-Story Property
- Ceiling Fan
- Washer and Dryer Hookup
Kitchen
- Eat-In Kitchen
- Gas Cooktop
Flooring
- Wood
- Tile
Bedrooms and Bathrooms
- 4 Bedrooms
- Primary Bathroom is a Full Bathroom
- 3 Bathrooms
- Dual Vanity Sinks in Primary Bathroom
- Bathtub With Separate Shower Stall
Pool
- Private Pool
- Fence Around Pool
Schools
- Ashland Elementary School
- South Valley Jr. High Middle School
- Campo Verde High School
Utilities
- Cooling Available
- Heating System Uses Natural Gas
Listing and Financial Details
- Tax Lot 657
- Assessor Parcel Number 309-20-657
Community Details
Overview
- Association fees include street maintenance, trash
- Ashland Ranch Association, Phone Number (480) 820-1519
- Ashland Ranch Subdivision
Recreation
- Community Playground
Map
Home Values in the Area
Average Home Value in this Area
Tax History
| Year | Tax Paid | Tax Assessment Tax Assessment Total Assessment is a certain percentage of the fair market value that is determined by local assessors to be the total taxable value of land and additions on the property. | Land | Improvement |
|---|---|---|---|---|
| 2025 | $2,479 | $33,545 | -- | -- |
| 2024 | $2,495 | $31,948 | -- | -- |
| 2023 | $2,495 | $48,850 | $9,770 | $39,080 |
| 2022 | $2,418 | $37,680 | $7,530 | $30,150 |
| 2021 | $2,553 | $35,950 | $7,190 | $28,760 |
| 2020 | $2,512 | $33,430 | $6,680 | $26,750 |
| 2019 | $2,309 | $31,410 | $6,280 | $25,130 |
| 2018 | $2,243 | $29,620 | $5,920 | $23,700 |
| 2017 | $2,166 | $29,250 | $5,850 | $23,400 |
| 2016 | $2,244 | $28,910 | $5,780 | $23,130 |
| 2015 | $2,047 | $28,450 | $5,690 | $22,760 |
Property History
| Date | Event | Price | Change | Sq Ft Price |
|---|---|---|---|---|
| 04/16/2025 04/16/25 | Price Changed | $699,000 | -3.6% | $246 / Sq Ft |
| 02/27/2025 02/27/25 | For Sale | $725,000 | +13.3% | $256 / Sq Ft |
| 04/28/2023 04/28/23 | Sold | $640,000 | -7.2% | $226 / Sq Ft |
| 02/14/2023 02/14/23 | Pending | -- | -- | -- |
| 10/28/2022 10/28/22 | For Sale | $689,900 | +112.3% | $243 / Sq Ft |
| 08/15/2013 08/15/13 | Sold | $325,000 | -1.5% | $110 / Sq Ft |
| 07/09/2013 07/09/13 | Pending | -- | -- | -- |
| 07/04/2013 07/04/13 | Price Changed | $329,900 | -1.5% | $111 / Sq Ft |
| 07/03/2013 07/03/13 | For Sale | $335,000 | 0.0% | $113 / Sq Ft |
| 06/30/2013 06/30/13 | Price Changed | $335,000 | +1.5% | $113 / Sq Ft |
| 06/29/2013 06/29/13 | Pending | -- | -- | -- |
| 06/26/2013 06/26/13 | For Sale | $329,900 | -- | $111 / Sq Ft |
Deed History
| Date | Type | Sale Price | Title Company |
|---|---|---|---|
| Warranty Deed | $640,000 | Grand Canyon Title | |
| Interfamily Deed Transfer | -- | Accommodation | |
| Warranty Deed | $325,000 | American Title Service Agenc | |
| Interfamily Deed Transfer | -- | Accommodation | |
| Interfamily Deed Transfer | -- | Fidelity National Title Co | |
| Interfamily Deed Transfer | -- | -- | |
| Interfamily Deed Transfer | -- | Land Title Agency | |
| Deed | $203,580 | First American Title |
Mortgage History
| Date | Status | Loan Amount | Loan Type |
|---|---|---|---|
| Open | $1,200,000 | Construction | |
| Closed | $320,000 | New Conventional | |
| Previous Owner | $40,000 | Credit Line Revolving | |
| Previous Owner | $253,550 | New Conventional | |
| Previous Owner | $260,000 | New Conventional | |
| Previous Owner | $200,000 | Stand Alone Refi Refinance Of Original Loan | |
| Previous Owner | $201,700 | Unknown | |
| Previous Owner | $199,000 | No Value Available | |
| Previous Owner | $177,500 | New Conventional |
Similar Homes in the area
Source: Arizona Regional Multiple Listing Service (ARMLS)
MLS Number: 6824789
APN: 309-20-657
- 1681 S Granite St
- 1663 S Boulder St
- 1516 E Dublin St
- 1480 E Harrison St
- 1528 E Harrison St
- 1567 S Western Skies Dr
- 1763 S Red Rock St
- 1917 S Rock Ct
- 1919 S Granite St
- 1522 E Loma Vista St
- 1182 E Harrison St
- 1964 S Marble St
- 1157 E Liberty Ln
- 1541 E Galveston St
- 1178 E Betsy Ln
- 2025 S Val Vista Dr
- 1077 E Loma Vista St
- 1708 E Galveston St
- 2068 S Sailors Ct
- 1761 E Del Rio St
