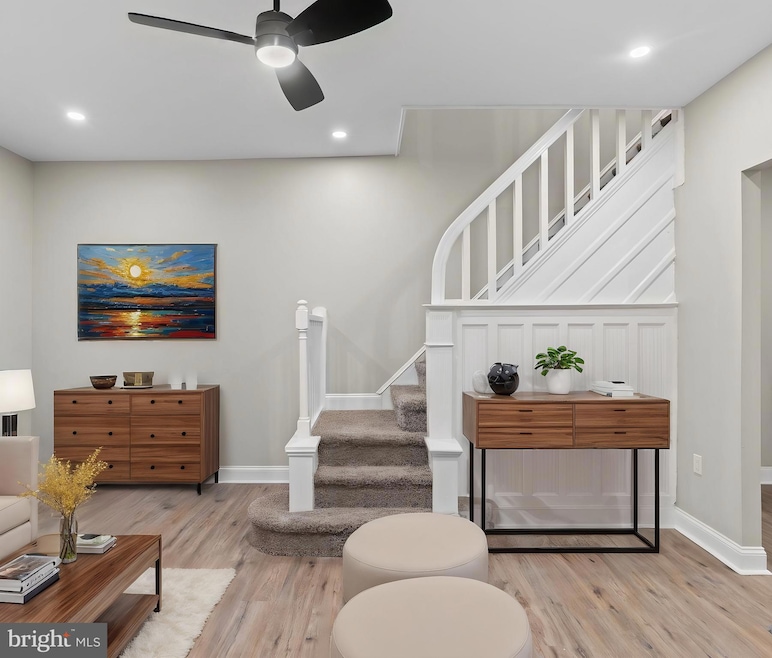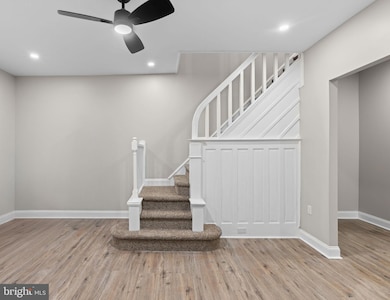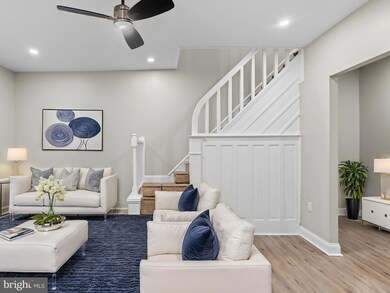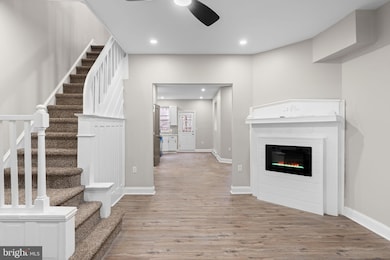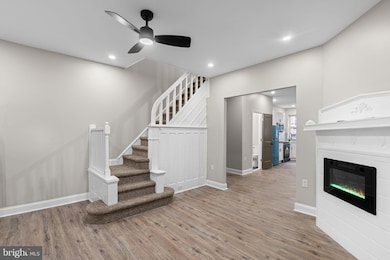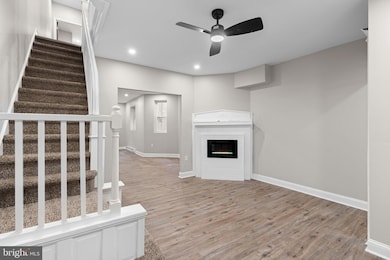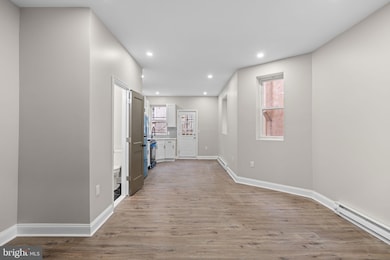
1446 N 62nd St Philadelphia, PA 19151
Carroll Park NeighborhoodEstimated payment $1,553/month
Highlights
- Open Floorplan
- 2-minute walk to Lansdowne Avenue And 62Nd Street
- Stainless Steel Appliances
- Traditional Architecture
- No HOA
- Skylights
About This Home
Welcome to 1446 N 62nd Street – a spacious and fully renovated gem in the Carroll Park neighborhood! This standout home is larger than any other in the area, boasting 3 generously sized bedrooms and 1.5 modern baths. With the full bath conveniently located upstairs and a half bath on the main level, comfort and accessibility are prioritized. Step inside and be wowed by a beautiful open floor plan that invites you to bring your creativity to life. The home is outfitted with all-new, top-of-the-line appliances and features a sleek, color-changing electric fireplace for that extra touch of luxury. Whether you’re lounging or entertaining, there’s plenty of room for your furniture and style. Downstairs, enjoy the convenience of an unfinished basement that stretches the length of the house – ideal for laundry, extra storage, or even a home gym. Outdoors, a private yard space offers the perfect retreat for relaxation. With an unbeatable location in the vibrant Carroll Park neighborhood, and also available for a lease price of just $1,950/month, this beauty won’t last long. We can't wait to welcome you home!
Townhouse Details
Home Type
- Townhome
Est. Annual Taxes
- $1,885
Year Built
- Built in 1925
Lot Details
- Lot Dimensions are 15.00 x 60.00
- Property is in excellent condition
Parking
- On-Street Parking
Home Design
- Traditional Architecture
- Masonry
Interior Spaces
- 1,440 Sq Ft Home
- Property has 2 Levels
- Open Floorplan
- Ceiling Fan
- Skylights
- Dining Area
- Luxury Vinyl Plank Tile Flooring
- Unfinished Basement
- Laundry in Basement
Kitchen
- Oven
- Built-In Microwave
- Stainless Steel Appliances
Bedrooms and Bathrooms
- 3 Bedrooms
- Soaking Tub
Laundry
- Electric Dryer
- Washer
Utilities
- 90% Forced Air Heating System
- Electric Baseboard Heater
- Natural Gas Water Heater
- Municipal Trash
- Cable TV Available
Listing and Financial Details
- Assessor Parcel Number 342309300
Community Details
Overview
- No Home Owners Association
- Carroll Park Subdivision
- Property Manager
Pet Policy
- No Pets Allowed
Map
Home Values in the Area
Average Home Value in this Area
Tax History
| Year | Tax Paid | Tax Assessment Tax Assessment Total Assessment is a certain percentage of the fair market value that is determined by local assessors to be the total taxable value of land and additions on the property. | Land | Improvement |
|---|---|---|---|---|
| 2025 | $1,590 | $134,700 | $26,940 | $107,760 |
| 2024 | $1,590 | $134,700 | $26,940 | $107,760 |
| 2023 | $1,590 | $113,600 | $22,720 | $90,880 |
| 2022 | $647 | $68,600 | $22,720 | $45,880 |
| 2021 | $1,277 | $0 | $0 | $0 |
| 2020 | $1,277 | $0 | $0 | $0 |
| 2019 | $1,229 | $0 | $0 | $0 |
| 2018 | $780 | $0 | $0 | $0 |
| 2017 | $1,200 | $0 | $0 | $0 |
| 2016 | $780 | $0 | $0 | $0 |
| 2015 | $746 | $0 | $0 | $0 |
| 2014 | -- | $85,700 | $4,037 | $81,663 |
| 2012 | -- | $7,424 | $1,154 | $6,270 |
Property History
| Date | Event | Price | Change | Sq Ft Price |
|---|---|---|---|---|
| 03/29/2025 03/29/25 | Price Changed | $250,000 | -5.7% | $174 / Sq Ft |
| 03/20/2025 03/20/25 | For Sale | $265,000 | +257.1% | $184 / Sq Ft |
| 12/23/2024 12/23/24 | Sold | $74,200 | -32.5% | $52 / Sq Ft |
| 12/05/2024 12/05/24 | Pending | -- | -- | -- |
| 11/12/2024 11/12/24 | For Sale | $110,000 | 0.0% | $76 / Sq Ft |
| 11/04/2024 11/04/24 | Pending | -- | -- | -- |
| 10/21/2024 10/21/24 | Price Changed | $110,000 | -15.4% | $76 / Sq Ft |
| 09/27/2024 09/27/24 | Price Changed | $130,000 | -18.8% | $90 / Sq Ft |
| 09/19/2024 09/19/24 | Price Changed | $160,000 | -15.8% | $111 / Sq Ft |
| 09/17/2024 09/17/24 | Price Changed | $190,000 | -9.5% | $132 / Sq Ft |
| 09/10/2024 09/10/24 | For Sale | $210,000 | -- | $146 / Sq Ft |
Deed History
| Date | Type | Sale Price | Title Company |
|---|---|---|---|
| Warranty Deed | $74,200 | None Listed On Document | |
| Quit Claim Deed | -- | -- |
Mortgage History
| Date | Status | Loan Amount | Loan Type |
|---|---|---|---|
| Open | $148,100 | Credit Line Revolving | |
| Previous Owner | $40,065 | Unknown |
Similar Homes in Philadelphia, PA
Source: Bright MLS
MLS Number: PAPH2459636
APN: 342309300
- 1442 N Hirst St
- 1428 N Hirst St
- 1505 N 62nd St
- 1406 N Hirst St
- 649 N 63rd St
- 621 N 63rd St
- 701 N 63rd St
- 1544 N 62nd St
- 638 N 63rd St
- 704 N 63rd St
- 733 N 63rd St
- 1509 N 61st St
- 1545 N Robinson St
- 1556 N Felton St
- 6232 Haverford Ave
- 1539 N 61st St
- 6108 Lansdowne Ave
- 6047 Kershaw St
- 6207 W Stiles St
- 6324 Haverford Ave
